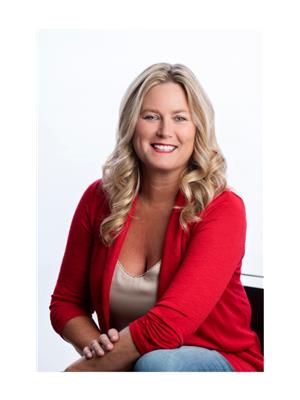23 Santos Dr Haldimand, Ontario N3W 0H1
$820,000
Luxurious and sophisticated, this executive build in the Avalon community of Caledonia boasts 4 bedrooms and 2+1 baths within its 1,885 square feet. Start your day sipping coffee on the covered porch before entering through the double doors into the welcoming foyer. The upgraded open-concept kitchen, featuring a spacious island, overlooks the living room with a walkout to the backyard. Throughout the main floor, 9-foot ceilings enhance the sense of space and light. The sunlit master bedroom, fit for a king-sized bed, includes a walk-in closet and a 4-piece ensuite bath. Three additional generously sized bedrooms offer ample space for rest and relaxation. Conveniently located on the second floor, the ensuite laundry adds practicality to everyday living. With interior garage access and parking for three vehicles in total, this home combines elegance with functionality for modern living.**** EXTRAS **** Freshly painted and renovated throughout and deep professional cleaning. Steps to the Grand River and conservation trails (id:46317)
Property Details
| MLS® Number | X8122832 |
| Property Type | Single Family |
| Community Name | Haldimand |
| Amenities Near By | Park, Place Of Worship, Schools |
| Community Features | Community Centre |
| Parking Space Total | 2 |
Building
| Bathroom Total | 3 |
| Bedrooms Above Ground | 4 |
| Bedrooms Total | 4 |
| Basement Development | Unfinished |
| Basement Type | N/a (unfinished) |
| Construction Style Attachment | Detached |
| Cooling Type | Central Air Conditioning |
| Exterior Finish | Brick, Vinyl Siding |
| Heating Fuel | Natural Gas |
| Heating Type | Forced Air |
| Stories Total | 2 |
| Type | House |
Parking
| Garage |
Land
| Acreage | No |
| Land Amenities | Park, Place Of Worship, Schools |
| Size Irregular | 26.9 X 91.86 Ft |
| Size Total Text | 26.9 X 91.86 Ft |
Rooms
| Level | Type | Length | Width | Dimensions |
|---|---|---|---|---|
| Second Level | Primary Bedroom | 3.96 m | 4.57 m | 3.96 m x 4.57 m |
| Second Level | Bathroom | Measurements not available | ||
| Second Level | Bedroom 2 | 2.9 m | 2.74 m | 2.9 m x 2.74 m |
| Second Level | Bedroom 3 | 3.2 m | 3.35 m | 3.2 m x 3.35 m |
| Second Level | Bedroom 4 | 2.54 m | 3.2 m | 2.54 m x 3.2 m |
| Second Level | Bathroom | Measurements not available | ||
| Second Level | Laundry Room | Measurements not available | ||
| Main Level | Foyer | Measurements not available | ||
| Main Level | Kitchen | 2.59 m | 3.45 m | 2.59 m x 3.45 m |
| Main Level | Eating Area | 3.1 m | 3.76 m | 3.1 m x 3.76 m |
| Main Level | Great Room | 5.69 m | 3.35 m | 5.69 m x 3.35 m |
| Main Level | Bathroom | Measurements not available |
Utilities
| Sewer | Installed |
| Natural Gas | Installed |
| Electricity | Installed |
| Cable | Installed |
https://www.realtor.ca/real-estate/26594521/23-santos-dr-haldimand-haldimand


Salesperson
(289) 924-1857
(289) 924-1857
Interested?
Contact us for more information






































