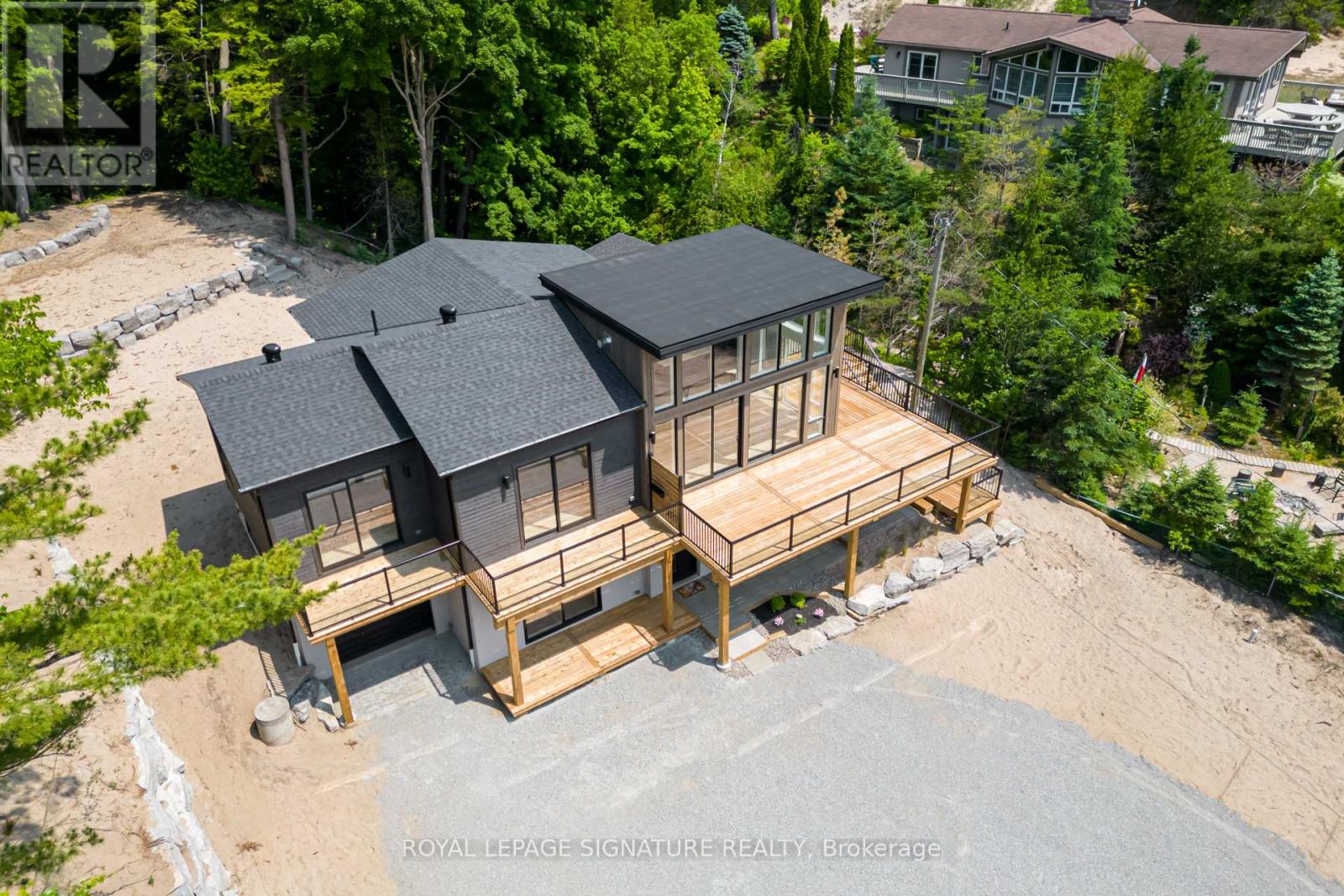23 Milton St Tiny, Ontario L0L 2T0
$1,449,000
Welcome To 23 Milton St, Where Luxury Living & Stunning Natural Beauty Seamlessly Converge. A Brand New Coastal Retreat Nestled In The Picturesque Community Of Tiny Beaches. Situated On Over An Acre Of Land, The Elegant Maibec Exterior Siding Exudes Timeless Charm. An Open-Concept Layout Creates An Inviting Yet Grand Atmosphere, Allowing Natural Light To Dance Throughout The Home. Laminate Floors, Soaring Ceilings & Stylish Finishes Showcase The Unparalleled Attention To Detail Found In Every Corner. The Heart Of This Home Lies In The Impressive Main Living Space, Designed Both For Relaxation & Entertaining, Floor-To-Ceiling Windows Offer Mesmerizing Views Of The Surrounding Natural Beauty & Allow For Seamless Indoor-Outdoor Living. The 1,000 sq ft Deck Is An Idyllic Space For Hosting Summer BBQ's Or Enjoying The Panoramic Views. 5min Walk To The Beach, Close To Local Amenities, Charming Shops, & Restaurants Enhance The Allure Of This Exceptional Coastal Estate.**** EXTRAS **** 10' Ceiling 1st & 2nd flr. 16' In Great Rm, In Flr Ht On 1st Flr & 2nd Flr Bths, 8' Solid Core Drs, High Eff Furn & 5 Ton A/C, Spray Foam Insulated, Attic R60, Htd Garage Epoxied Flr, Drilled Well & New Septic, Maibec Siding - 50 Yr Warr. (id:46317)
Property Details
| MLS® Number | S8104332 |
| Property Type | Single Family |
| Community Name | Rural Tiny |
| Parking Space Total | 16 |
Building
| Bathroom Total | 3 |
| Bedrooms Above Ground | 3 |
| Bedrooms Total | 3 |
| Construction Style Attachment | Detached |
| Cooling Type | Central Air Conditioning |
| Exterior Finish | Wood |
| Fireplace Present | Yes |
| Heating Fuel | Natural Gas |
| Heating Type | Forced Air |
| Stories Total | 2 |
| Type | House |
Parking
| Garage |
Land
| Acreage | No |
| Sewer | Septic System |
| Size Irregular | 100 X 450 Ft |
| Size Total Text | 100 X 450 Ft|1/2 - 1.99 Acres |
Rooms
| Level | Type | Length | Width | Dimensions |
|---|---|---|---|---|
| Lower Level | Bedroom | 3.65 m | 3.98 m | 3.65 m x 3.98 m |
| Lower Level | Recreational, Games Room | 5.36 m | 5.87 m | 5.36 m x 5.87 m |
| Lower Level | Laundry Room | 2.4 m | 1.92 m | 2.4 m x 1.92 m |
| Lower Level | Kitchen | 2.51 m | 2.02 m | 2.51 m x 2.02 m |
| Lower Level | Bathroom | 2.38 m | 2.39 m | 2.38 m x 2.39 m |
| Upper Level | Living Room | 6.4 m | 4.46 m | 6.4 m x 4.46 m |
| Upper Level | Kitchen | 5.15 m | 3.32 m | 5.15 m x 3.32 m |
| Upper Level | Primary Bedroom | 3.75 m | 3.22 m | 3.75 m x 3.22 m |
| Upper Level | Bathroom | 5 m | 2.26 m | 5 m x 2.26 m |
| Upper Level | Bedroom | 3.69 m | 4.19 m | 3.69 m x 4.19 m |
| Upper Level | Bathroom | 2.77 m | 2.86 m | 2.77 m x 2.86 m |
https://www.realtor.ca/real-estate/26568463/23-milton-st-tiny-rural-tiny


8 Sampson Mews Suite 201
Toronto, Ontario M3C 0H5
(416) 443-0300
(416) 443-8619

Broker
(416) 443-0300
www.PropertyBoys.ca
https://www.facebook.com/propertyboys/
https://twitter.com/propertyboys
ca.linkedin.com/in/stevebucciol

8 Sampson Mews Suite 201
Toronto, Ontario M3C 0H5
(416) 443-0300
(416) 443-8619
Interested?
Contact us for more information










































