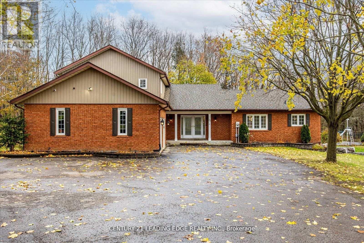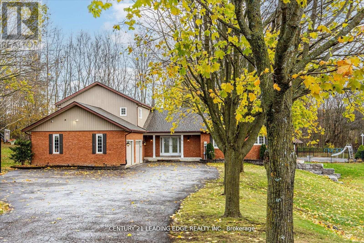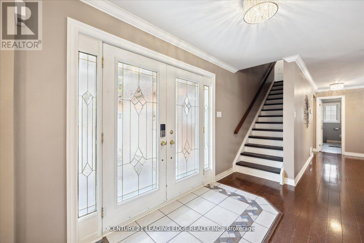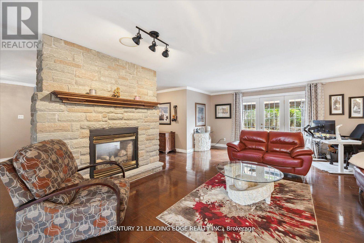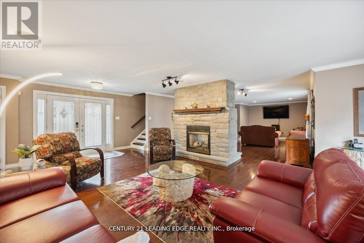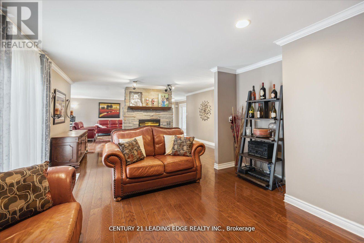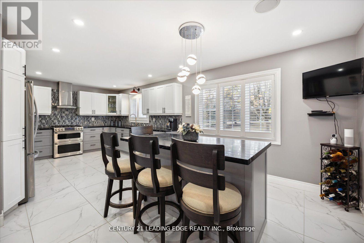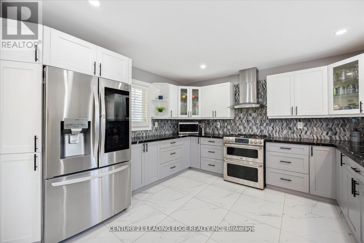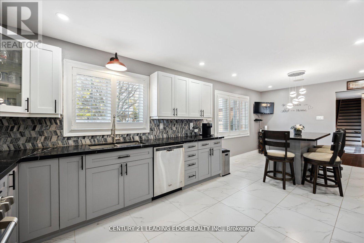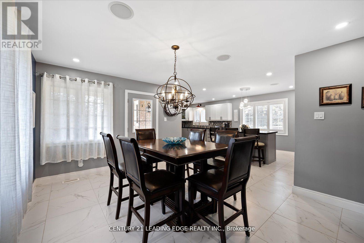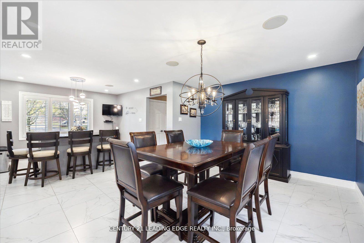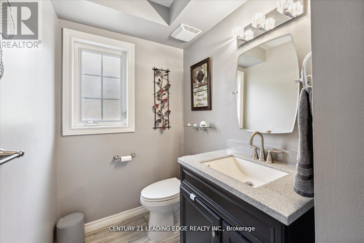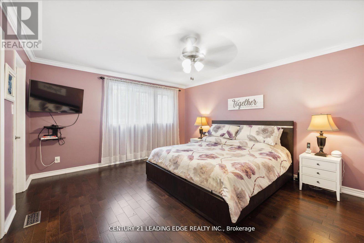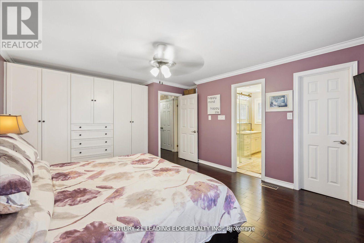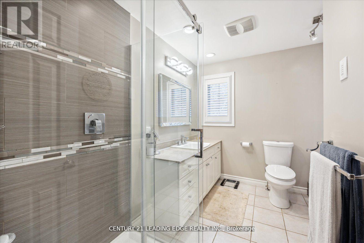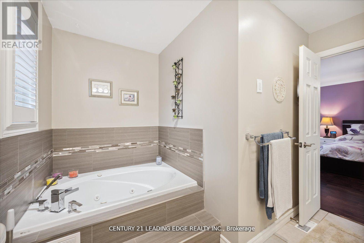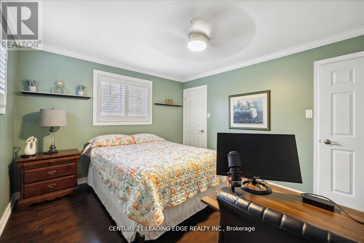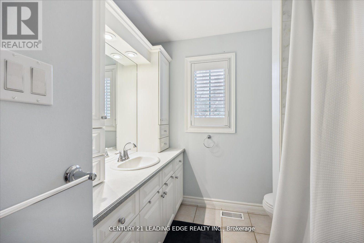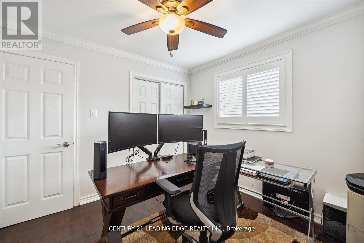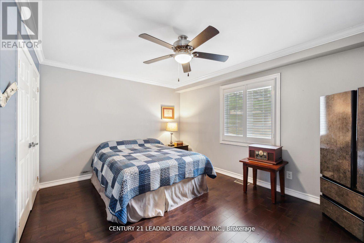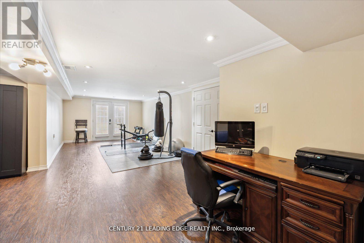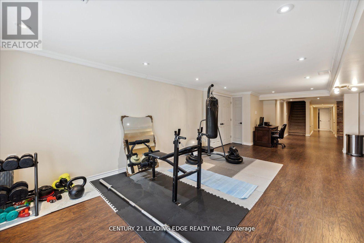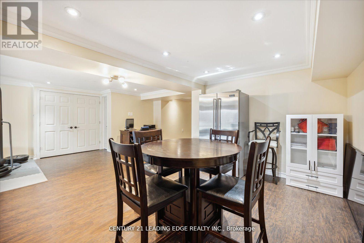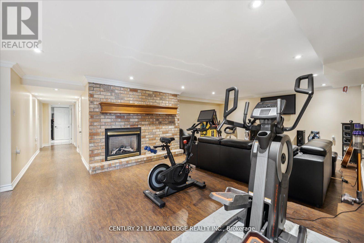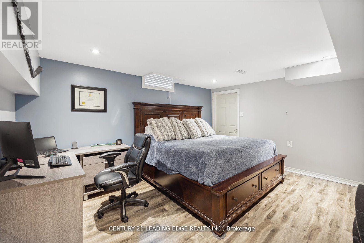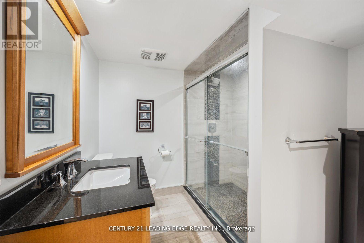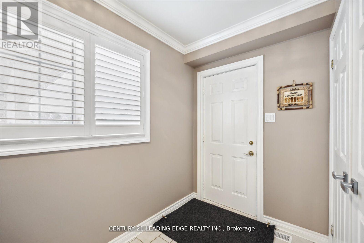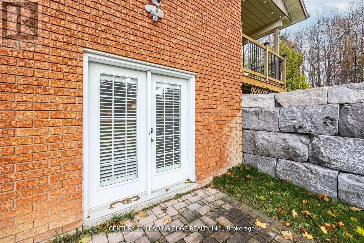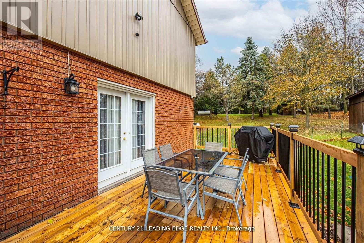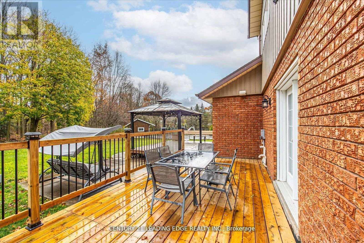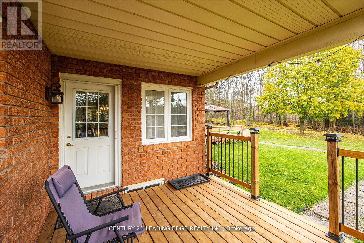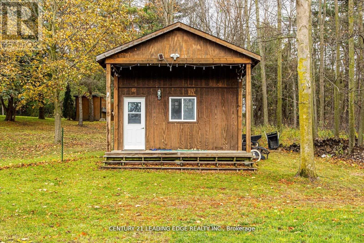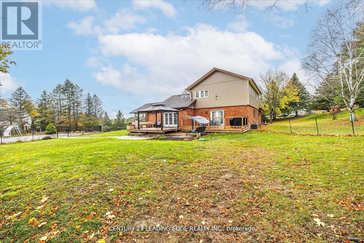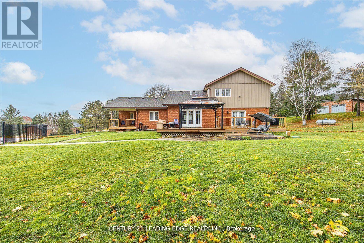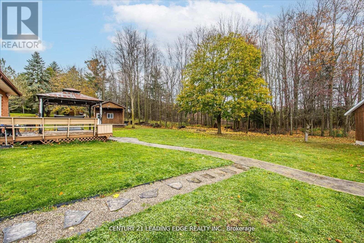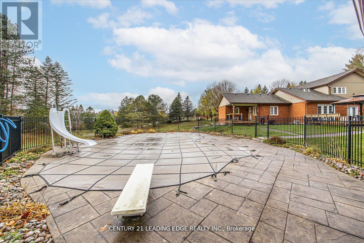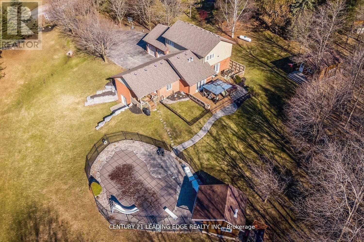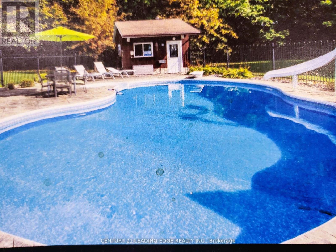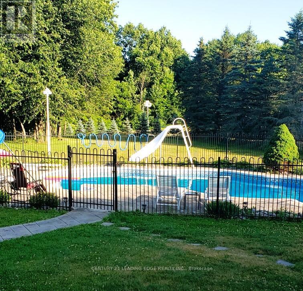23 Mansfield Park Scugog, Ontario L9P 1R4
$1,679,000
This charming home offers an array of attractive features, perfectly timed for the upcoming spring & summer seasons. With 5 bedrooms & 4 bathrooms, including a convenient main floor bedroom, it accommodates various lifestyles. The open floor plan seamlessly connects the living & family rooms, accentuated by a double-sided fireplace for cozy ambiance. The renovated kitchen is a highlight, equipped with modern amenities & a spacious breakfast island, ideal for entertaining guests. Upstairs, the primary suite & two additional rooms provide comfortable living spaces. The walk-out finished basement adds versatility and practicality, with a potential in-law suite or space for independent teens, complete with a roughed-in kitchen awaiting customization. Outside, the inground pool promises refreshing summer enjoyment, while the fantastic neighborhood and doorstep school bus pick-up enhance convenience. Don't miss the opportunity to start planning your summer in this amazing property!**** EXTRAS **** Septic System 2022, Furnace 2021, Vinyl siding 2023, Roof 2016, Inground Pool & Accessories, pool house shingles (2022), safety cover, heater, chlorinator, water softener, New deck 13x10, New deck 18x15, Deck with Gazebo 11x24, Garden (id:46317)
Property Details
| MLS® Number | E8119062 |
| Property Type | Single Family |
| Community Name | Port Perry |
| Parking Space Total | 14 |
| Pool Type | Inground Pool |
Building
| Bathroom Total | 4 |
| Bedrooms Above Ground | 4 |
| Bedrooms Below Ground | 1 |
| Bedrooms Total | 5 |
| Basement Development | Finished |
| Basement Features | Walk Out |
| Basement Type | N/a (finished) |
| Construction Style Attachment | Detached |
| Cooling Type | Central Air Conditioning |
| Exterior Finish | Brick, Vinyl Siding |
| Fireplace Present | Yes |
| Heating Fuel | Propane |
| Heating Type | Forced Air |
| Stories Total | 2 |
| Type | House |
Parking
| Attached Garage |
Land
| Acreage | No |
| Sewer | Septic System |
| Size Irregular | 103.2 X 250.64 Ft ; 389.16 S/side 397.81 |
| Size Total Text | 103.2 X 250.64 Ft ; 389.16 S/side 397.81|1/2 - 1.99 Acres |
Rooms
| Level | Type | Length | Width | Dimensions |
|---|---|---|---|---|
| Second Level | Primary Bedroom | 4.79 m | 3.69 m | 4.79 m x 3.69 m |
| Second Level | Bedroom 3 | 3.1 m | 3.08 m | 3.1 m x 3.08 m |
| Second Level | Bedroom 4 | 3.09 m | 3.09 m | 3.09 m x 3.09 m |
| Basement | Recreational, Games Room | 8.23 m | 6.58 m | 8.23 m x 6.58 m |
| Basement | Games Room | 8.07 m | 4.05 m | 8.07 m x 4.05 m |
| Basement | Bedroom 5 | 4.42 m | 6.7 m | 4.42 m x 6.7 m |
| Main Level | Kitchen | 7.16 m | 3.23 m | 7.16 m x 3.23 m |
| Main Level | Dining Room | 3.66 m | 4.63 m | 3.66 m x 4.63 m |
| Main Level | Living Room | 8.23 m | 10.97 m | 8.23 m x 10.97 m |
| Main Level | Family Room | 8.23 m | 5.18 m | 8.23 m x 5.18 m |
| Main Level | Bedroom | 3.05 m | 4.27 m | 3.05 m x 4.27 m |
| Main Level | Mud Room | 1.98 m | 2.43 m | 1.98 m x 2.43 m |
Utilities
| Electricity | Installed |
| Cable | Installed |
https://www.realtor.ca/real-estate/26588782/23-mansfield-park-scugog-port-perry
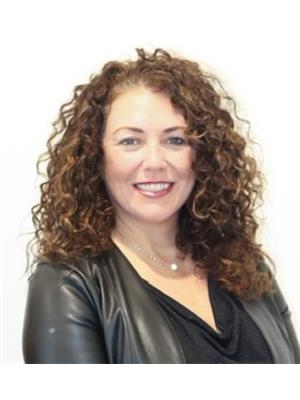
Salesperson
(905) 666-0000
https://rachel-brunet.c21.ca/
https://www.facebook.com/rachelbrunethomes/

408 Dundas St West
Whitby, Ontario L1N 2M7
(905) 666-0000
https://leadingedgerealty.c21.ca
Salesperson
(905) 666-0000

408 Dundas St West
Whitby, Ontario L1N 2M7
(905) 666-0000
https://leadingedgerealty.c21.ca
Interested?
Contact us for more information

