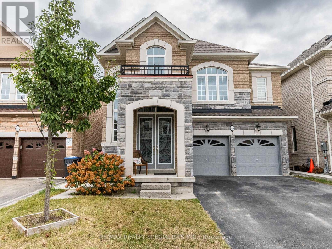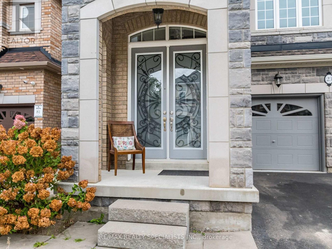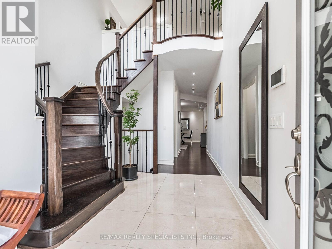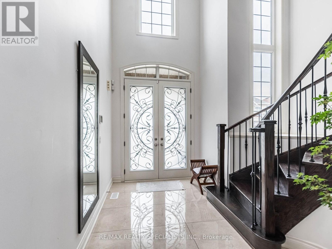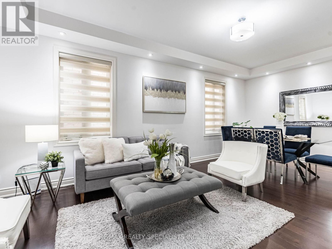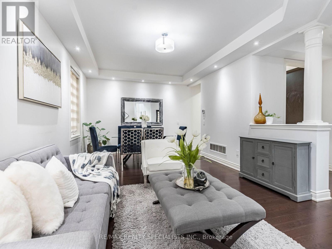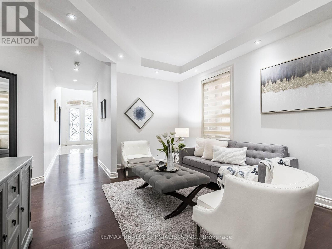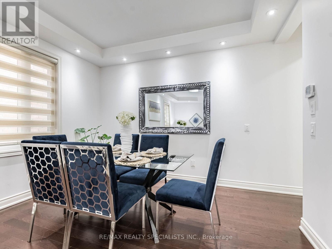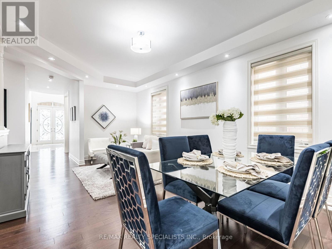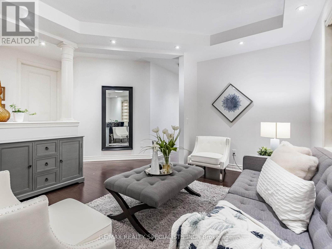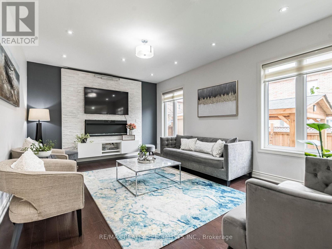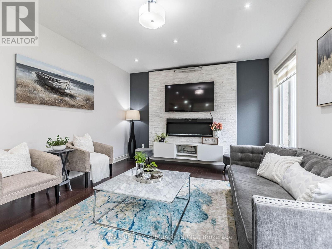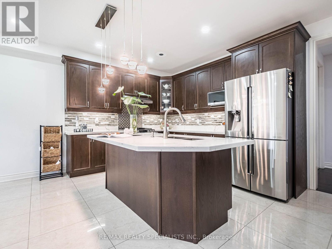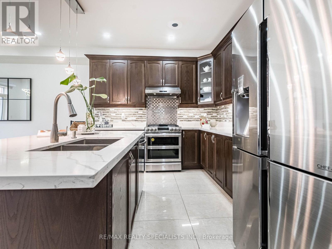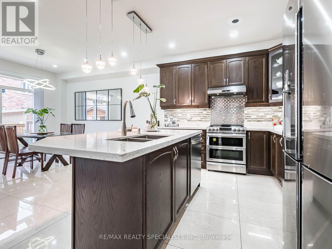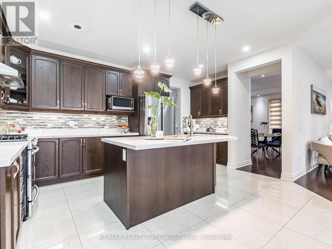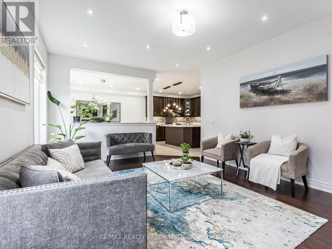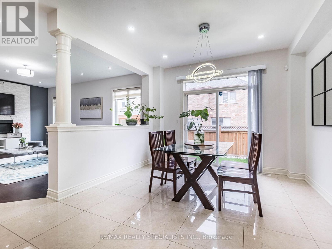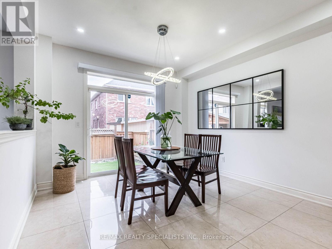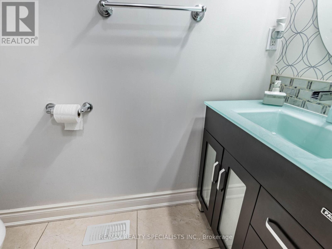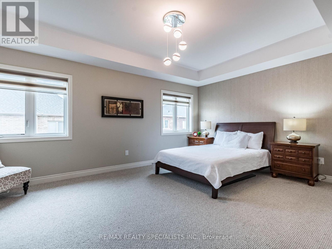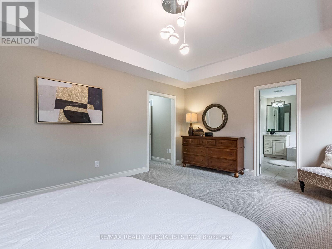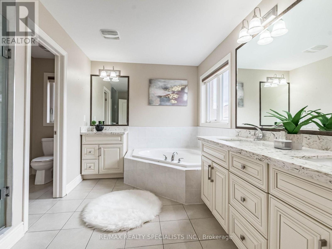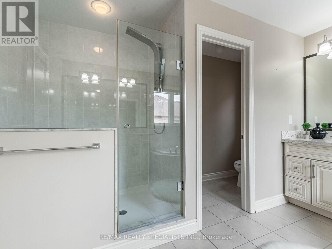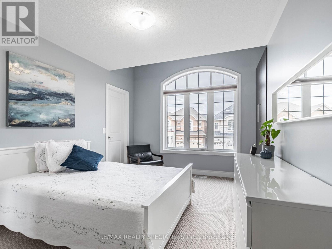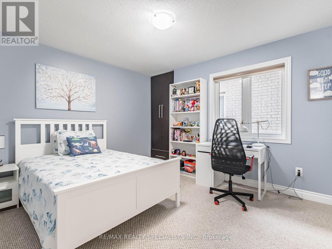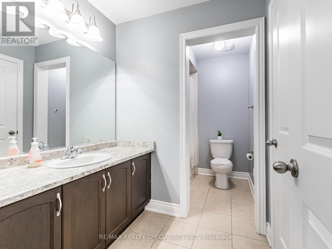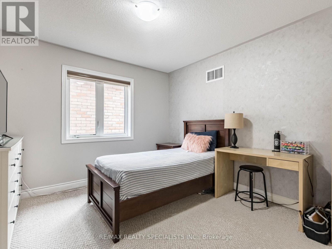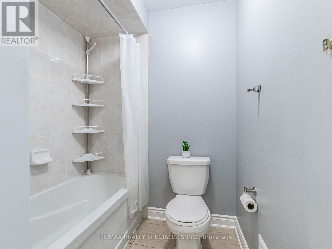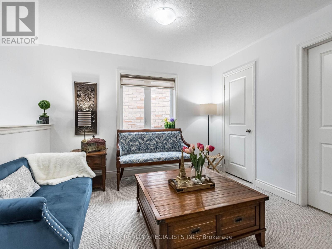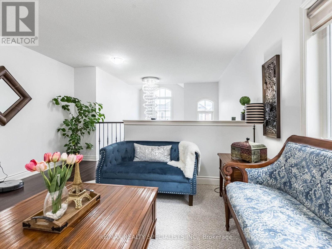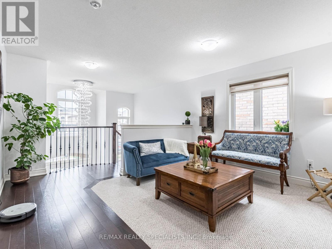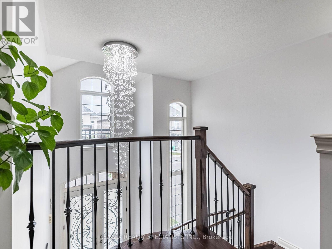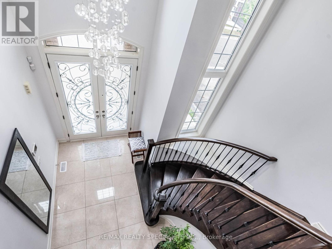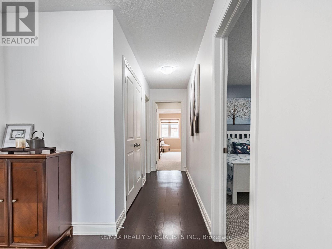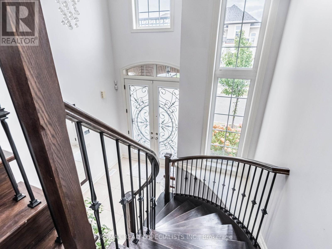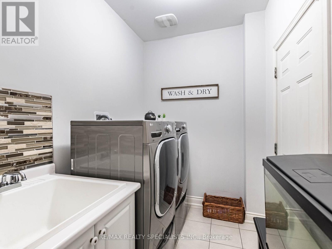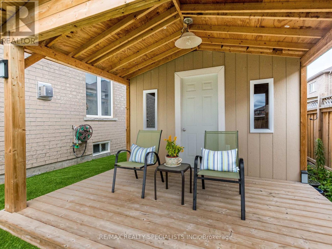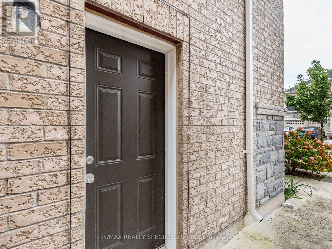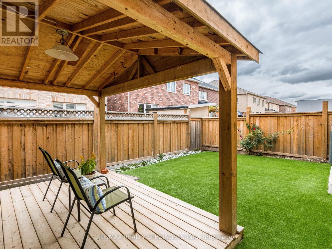23 Gambia Rd Brampton, Ontario L7A 4M2
$1,629,999
~ Wow Is Da Only Word To Describe Dis Great! Wow This Is A Must See, An Absolute Show Stopper!!! A Lovely 4 Bedrooms Plus Loft On Second Floor Detached North Facing Home! Second Floor Loft/Office Can Be Easily Converted Into 5th Bedroom! Premium Lot With No Side Walk! Premium Hardwood Floors Through Out Main Floor And Second Floor Hallways!! Impressive 9' Ceiling On M/Flr! Upgrd Kitchen With Granite Counter Tops, Backsplash, Center Island, St. Steel Appliances!! Separate Living & Family Rooms On Main Floor! Huge Master Bedroom With 6 Pc. Ensuite! All Bedrooms Are Connected To Washrooms With Walk-In Closets!! Convenient Main Flr Laundry! Legally Spearate Side Entrance By Builder! Upgraded 8' High Doors On Main Floor! Hardwood Staircase! Shed In Backyard!**** EXTRAS **** Upgraded 200 Amp Electric Panel! North Facing Home! With All The Bells And Whistles !! > Separate Laundry In Basement! Attention To Detail Throughout (id:46317)
Property Details
| MLS® Number | W7371606 |
| Property Type | Single Family |
| Community Name | Northwest Brampton |
| Amenities Near By | Park, Public Transit, Schools |
| Community Features | Community Centre |
| Parking Space Total | 6 |
Building
| Bathroom Total | 4 |
| Bedrooms Above Ground | 5 |
| Bedrooms Total | 5 |
| Basement Features | Separate Entrance |
| Basement Type | Full |
| Construction Style Attachment | Detached |
| Cooling Type | Central Air Conditioning |
| Exterior Finish | Brick, Stone |
| Fireplace Present | Yes |
| Heating Fuel | Natural Gas |
| Heating Type | Forced Air |
| Stories Total | 2 |
| Type | House |
Parking
| Attached Garage |
Land
| Acreage | No |
| Land Amenities | Park, Public Transit, Schools |
| Size Irregular | 38.06 X 90.22 Ft |
| Size Total Text | 38.06 X 90.22 Ft |
Rooms
| Level | Type | Length | Width | Dimensions |
|---|---|---|---|---|
| Second Level | Primary Bedroom | Measurements not available | ||
| Second Level | Bedroom 2 | Measurements not available | ||
| Second Level | Bedroom 3 | Measurements not available | ||
| Second Level | Bedroom 4 | Measurements not available | ||
| Second Level | Loft | Measurements not available | ||
| Main Level | Foyer | Measurements not available | ||
| Main Level | Living Room | Measurements not available | ||
| Main Level | Dining Room | Measurements not available | ||
| Main Level | Kitchen | Measurements not available | ||
| Main Level | Eating Area | Measurements not available | ||
| Main Level | Family Room | Measurements not available | ||
| Main Level | Laundry Room | Measurements not available |
Utilities
| Sewer | Available |
| Natural Gas | Available |
| Electricity | Available |
| Cable | Available |
https://www.realtor.ca/real-estate/26377636/23-gambia-rd-brampton-northwest-brampton


490 Bramalea Road Suite 400
Brampton, Ontario L6T 0G1
(905) 456-3232
(905) 455-7123
Interested?
Contact us for more information

