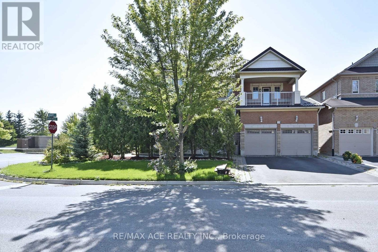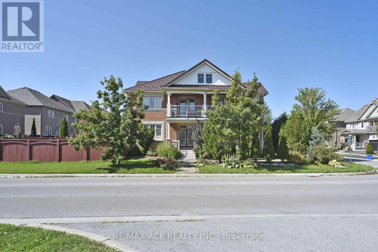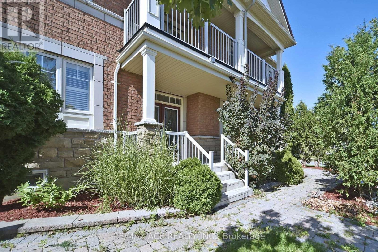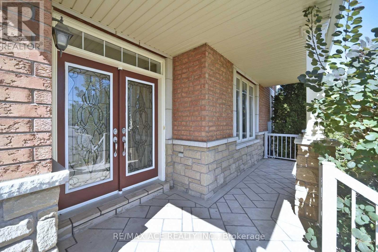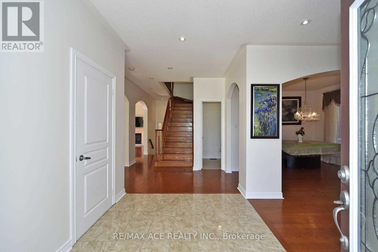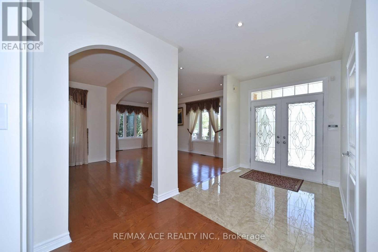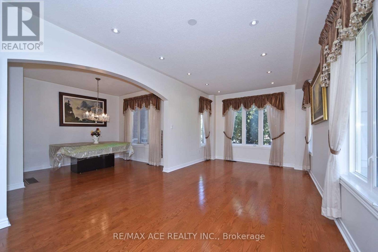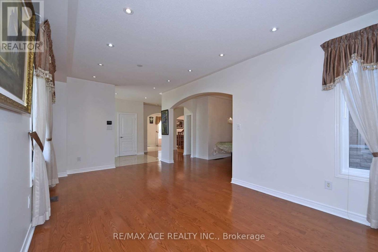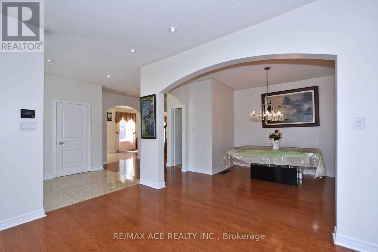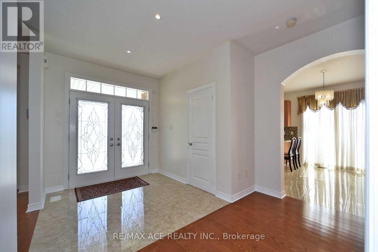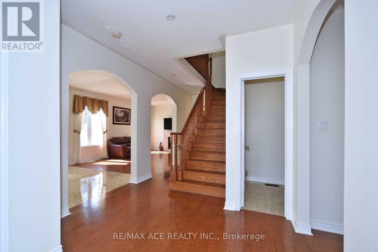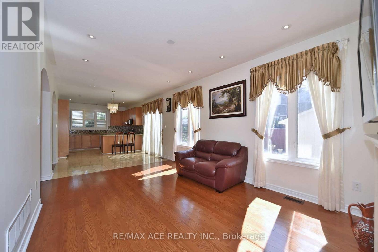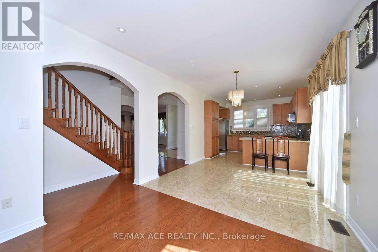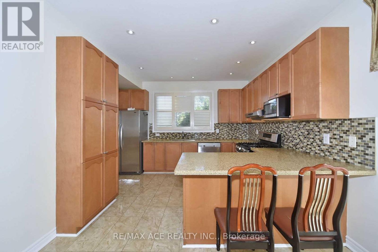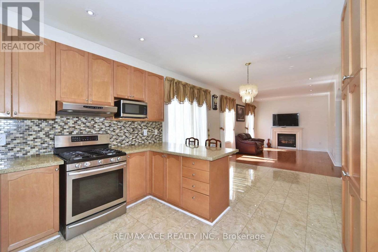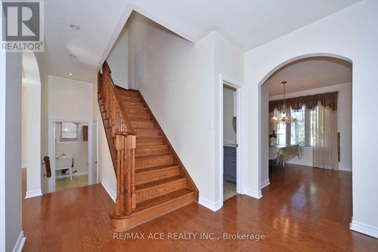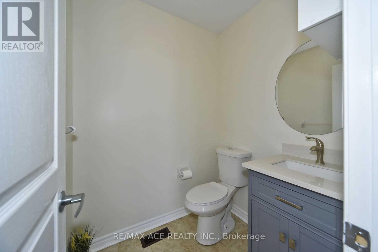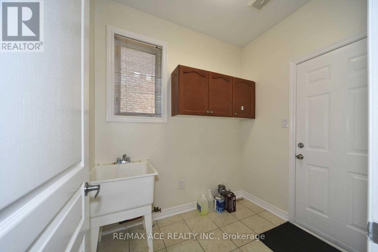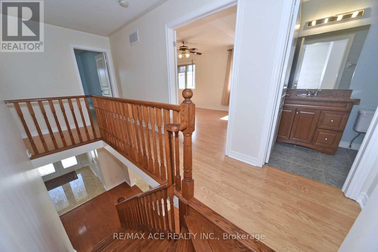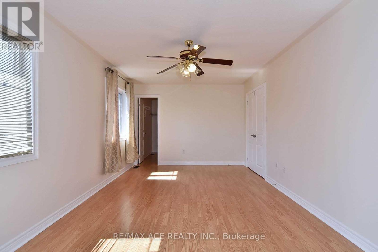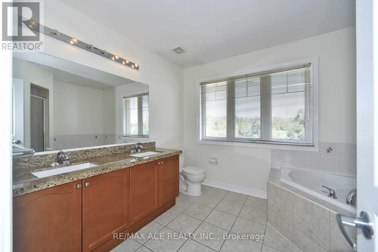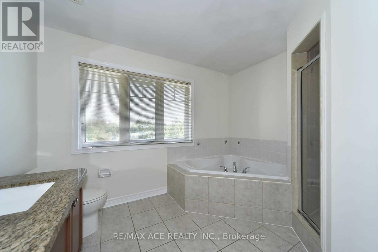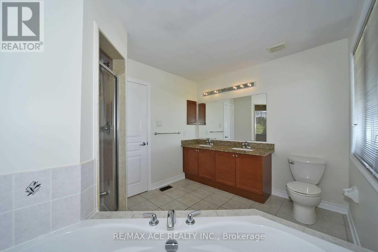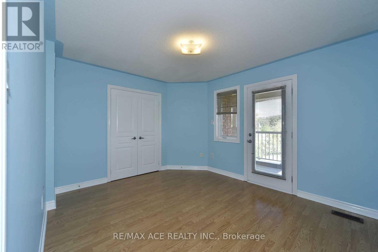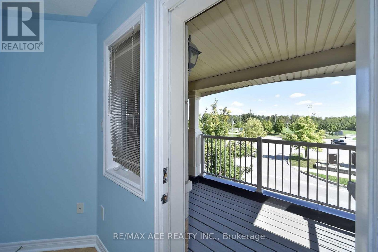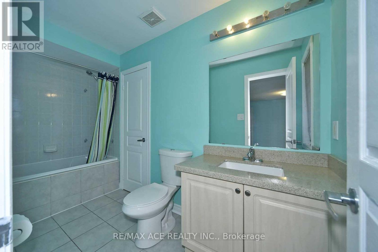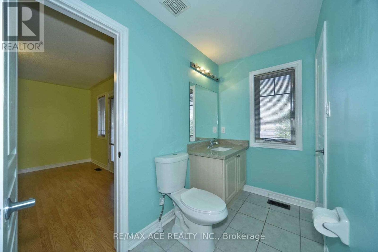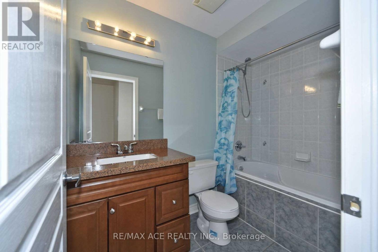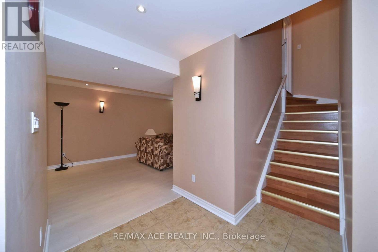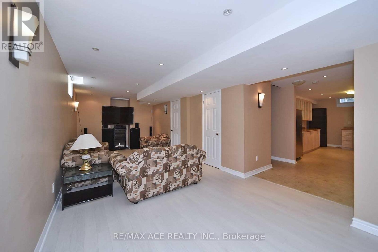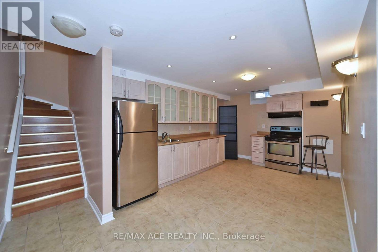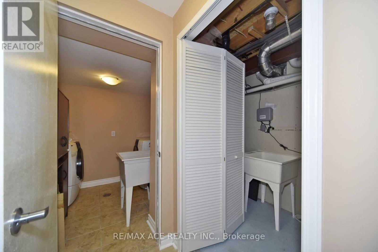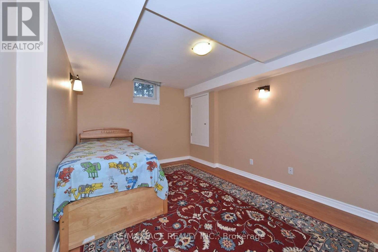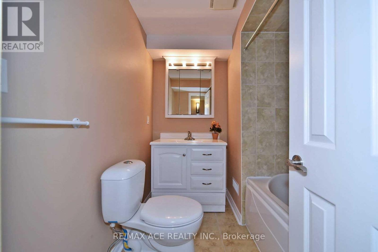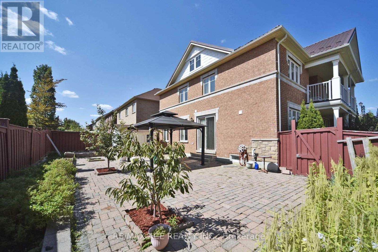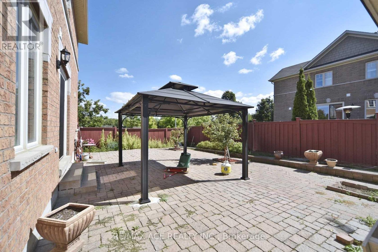23 Dairy Ave Richmond Hill, Ontario L4E 4X4
$5,500 Monthly
Prime Location in High Demand Oak Ridges Community with over 3,800 Sft Living Space. Lots of upgrades such as pot lights interior and Exterior, Hard Wood Floor, 9' Ceiling on Main floor, Upgraded Kitchen with the Granite counter Top and Backsplash & Pot Lights. New Furnish (2021),Steel Roof, Humidifier,CAC,2 Garage Door Openers Closer to Schools, Shopping, 404&400 Highways, public Transit. Basement Finished with Living, Kitchen, Bed Room and a full Bathroom.**** EXTRAS **** Main Floor: S.S. Fridge, Stove, Dishwasher, Washer, Dryer, Dinning Table, T.V with wall mount, one Piece Sofa and Window coverings, Basement Includes Fridge, Stove, Window Coverings, 3 Piece Sofa T.V with Wall mount. (id:46317)
Property Details
| MLS® Number | N7383424 |
| Property Type | Single Family |
| Community Name | Oak Ridges |
| Amenities Near By | Hospital, Park, Schools |
| Parking Space Total | 4 |
Building
| Bathroom Total | 5 |
| Bedrooms Above Ground | 4 |
| Bedrooms Below Ground | 1 |
| Bedrooms Total | 5 |
| Basement Features | Apartment In Basement |
| Basement Type | N/a |
| Construction Style Attachment | Detached |
| Cooling Type | Central Air Conditioning |
| Exterior Finish | Brick, Stone |
| Fireplace Present | Yes |
| Heating Fuel | Natural Gas |
| Heating Type | Forced Air |
| Stories Total | 2 |
| Type | House |
Parking
| Attached Garage |
Land
| Acreage | No |
| Land Amenities | Hospital, Park, Schools |
| Size Irregular | 57.09 X 88.66 Ft |
| Size Total Text | 57.09 X 88.66 Ft |
| Surface Water | Lake/pond |
Rooms
| Level | Type | Length | Width | Dimensions |
|---|---|---|---|---|
| Second Level | Primary Bedroom | 5.31 m | 3.25 m | 5.31 m x 3.25 m |
| Second Level | Bedroom 2 | 4.04 m | 3.54 m | 4.04 m x 3.54 m |
| Second Level | Bedroom 3 | 3.25 m | 4.43 m | 3.25 m x 4.43 m |
| Second Level | Bedroom 4 | 3.25 m | 3.56 m | 3.25 m x 3.56 m |
| Lower Level | Recreational, Games Room | 8.12 m | 3.62 m | 8.12 m x 3.62 m |
| Lower Level | Kitchen | 3.48 m | 3.6 m | 3.48 m x 3.6 m |
| Lower Level | Bedroom | 3.26 m | 3.91 m | 3.26 m x 3.91 m |
| Ground Level | Family Room | 4.87 m | 3.25 m | 4.87 m x 3.25 m |
| Ground Level | Living Room | 3.25 m | 5.91 m | 3.25 m x 5.91 m |
| Ground Level | Dining Room | 3.25 m | 2.95 m | 3.25 m x 2.95 m |
| Ground Level | Kitchen | 3.25 m | 3.99 m | 3.25 m x 3.99 m |
| Ground Level | Eating Area | 2.95 m | 3.25 m | 2.95 m x 3.25 m |
Utilities
| Sewer | Installed |
| Natural Gas | Installed |
| Electricity | Installed |
| Cable | Installed |
https://www.realtor.ca/real-estate/26392699/23-dairy-ave-richmond-hill-oak-ridges

1286 Kennedy Road Unit 3
Toronto, Ontario M1P 2L5
(416) 270-1111
(416) 270-7000
https://www.remaxace.com
Interested?
Contact us for more information

