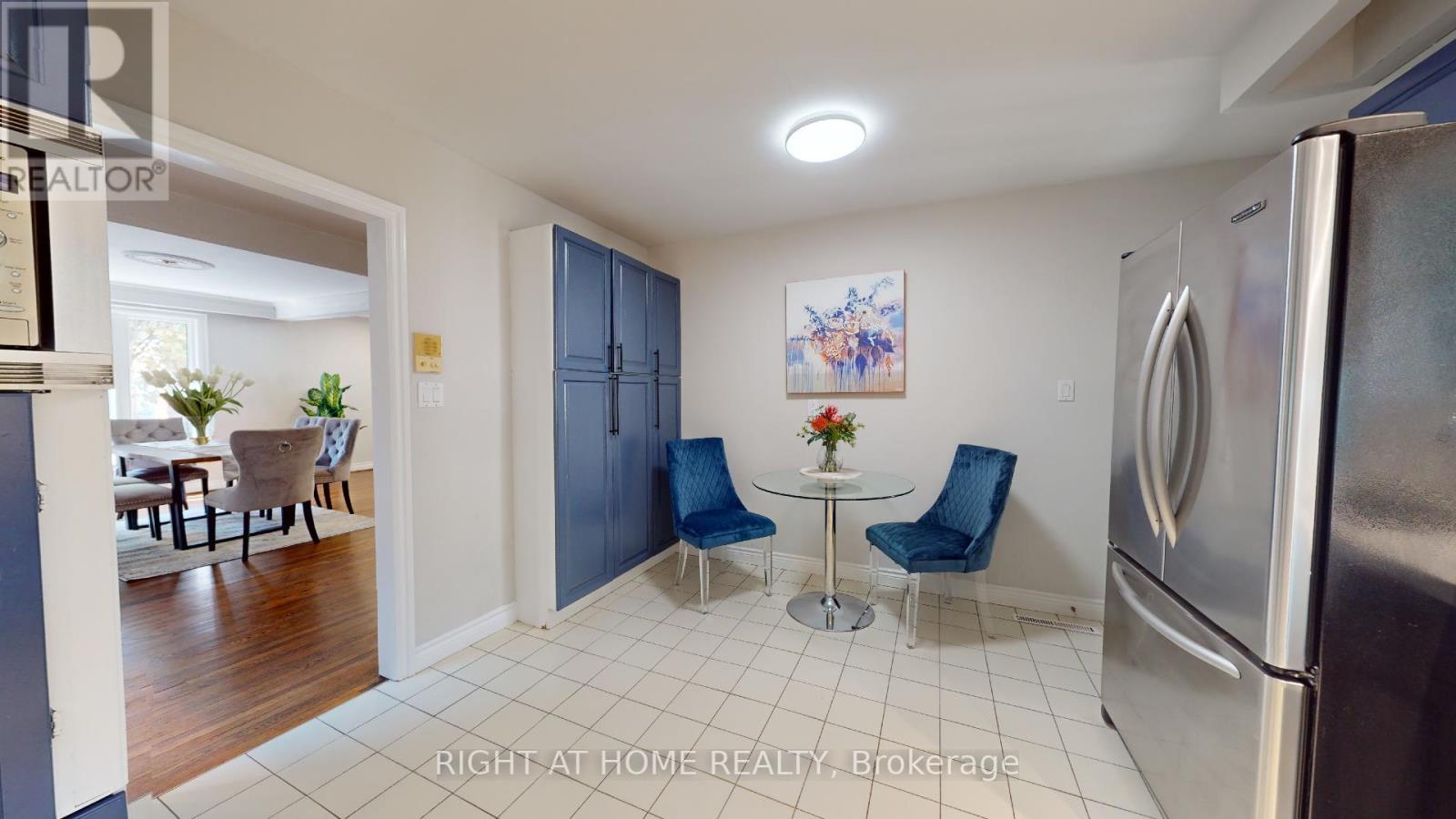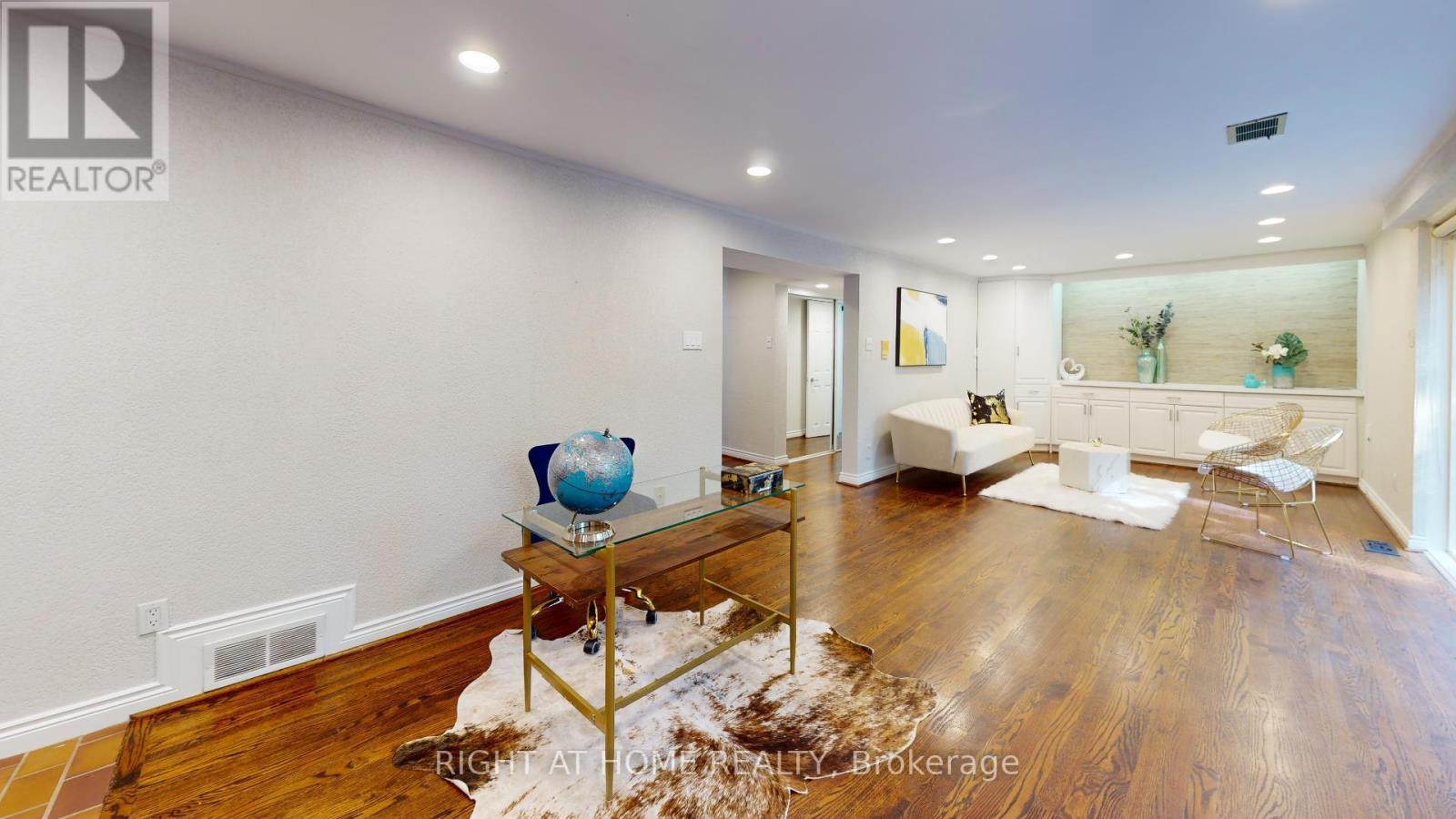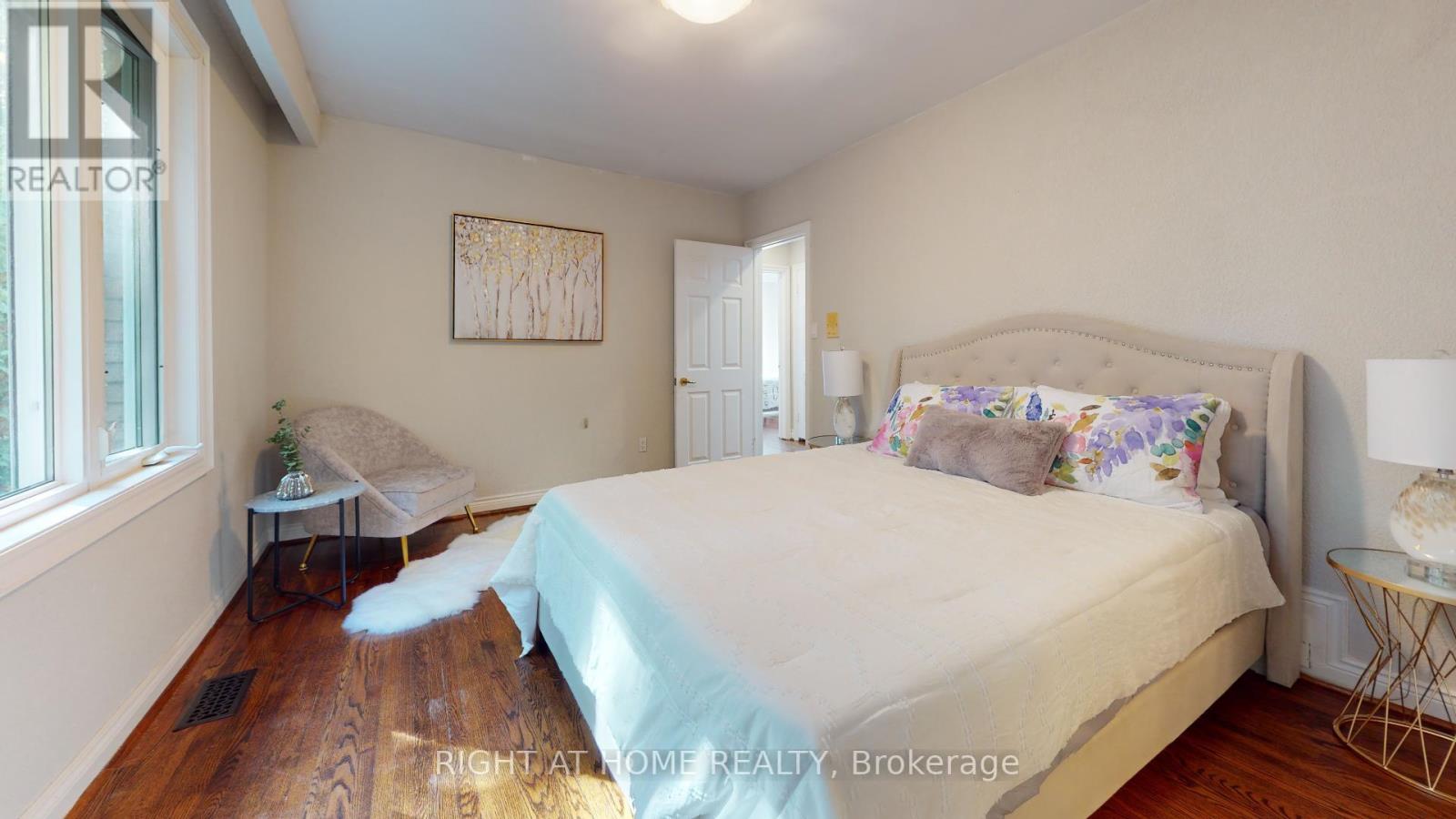23 Christine Cres Toronto, Ontario M2R 1A4
$1,900,000
This seldom available ravine lot is nestled in a quiet cul-de-sac, right in the heart of Willowdale, surrounded by mature trees. It's well-maintained and enhanced with numerous upgrades. This four-level back split offers spacious rooms, an oversized skylight, and big windows that flood the interior with an abundance of natural light. Step out onto the ravine from the generously sized family room, accessible via a large sliding door leading to a deck. The backyard is ultra-private, providing stunning views every day of the year. The basement has been thoughtfully updated and includes an additional room for added flexibility. Close to parks, HWY, shopping and entertainment. Note ***Being sold under power of sale in ""as is"" condition no warranties. ******* EXTRAS **** Buyer/Buyers agent must verify taxes and all measurements. Sold in ""as is"" condition no warranties. (id:46317)
Property Details
| MLS® Number | C7065098 |
| Property Type | Single Family |
| Community Name | Willowdale West |
| Amenities Near By | Park, Public Transit, Schools |
| Features | Cul-de-sac, Ravine |
| Parking Space Total | 4 |
Building
| Bathroom Total | 4 |
| Bedrooms Above Ground | 4 |
| Bedrooms Total | 4 |
| Basement Development | Finished |
| Basement Type | N/a (finished) |
| Construction Style Attachment | Detached |
| Construction Style Split Level | Backsplit |
| Cooling Type | Central Air Conditioning |
| Exterior Finish | Brick |
| Fireplace Present | Yes |
| Heating Fuel | Natural Gas |
| Heating Type | Forced Air |
| Type | House |
Parking
| Attached Garage |
Land
| Acreage | No |
| Land Amenities | Park, Public Transit, Schools |
| Size Irregular | 55 X 124 Ft |
| Size Total Text | 55 X 124 Ft |
Rooms
| Level | Type | Length | Width | Dimensions |
|---|---|---|---|---|
| Basement | Recreational, Games Room | 6.7 m | 2.9 m | 6.7 m x 2.9 m |
| Basement | Other | 4.4 m | 2.5 m | 4.4 m x 2.5 m |
| Lower Level | Family Room | 9.75 m | 3.5 m | 9.75 m x 3.5 m |
| Lower Level | Bedroom 4 | 4 m | 3.39 m | 4 m x 3.39 m |
| Main Level | Living Room | 4.34 m | 3.94 m | 4.34 m x 3.94 m |
| Main Level | Dining Room | 4.25 m | 2.9 m | 4.25 m x 2.9 m |
| Main Level | Kitchen | 4.6 m | 3.69 m | 4.6 m x 3.69 m |
| Upper Level | Primary Bedroom | 4.5 m | 3.35 m | 4.5 m x 3.35 m |
| Upper Level | Bedroom 2 | 4.15 m | 2.91 m | 4.15 m x 2.91 m |
| Upper Level | Bedroom 3 | 3.24 m | 4.14 m | 3.24 m x 4.14 m |
https://www.realtor.ca/real-estate/26148813/23-christine-cres-toronto-willowdale-west
Broker
(905) 565-9200

480 Eglinton Ave West #30, 106498
Mississauga, Ontario L5R 0G2
(905) 565-9200
(905) 565-6677
www.rightathomerealty.com/
Interested?
Contact us for more information































