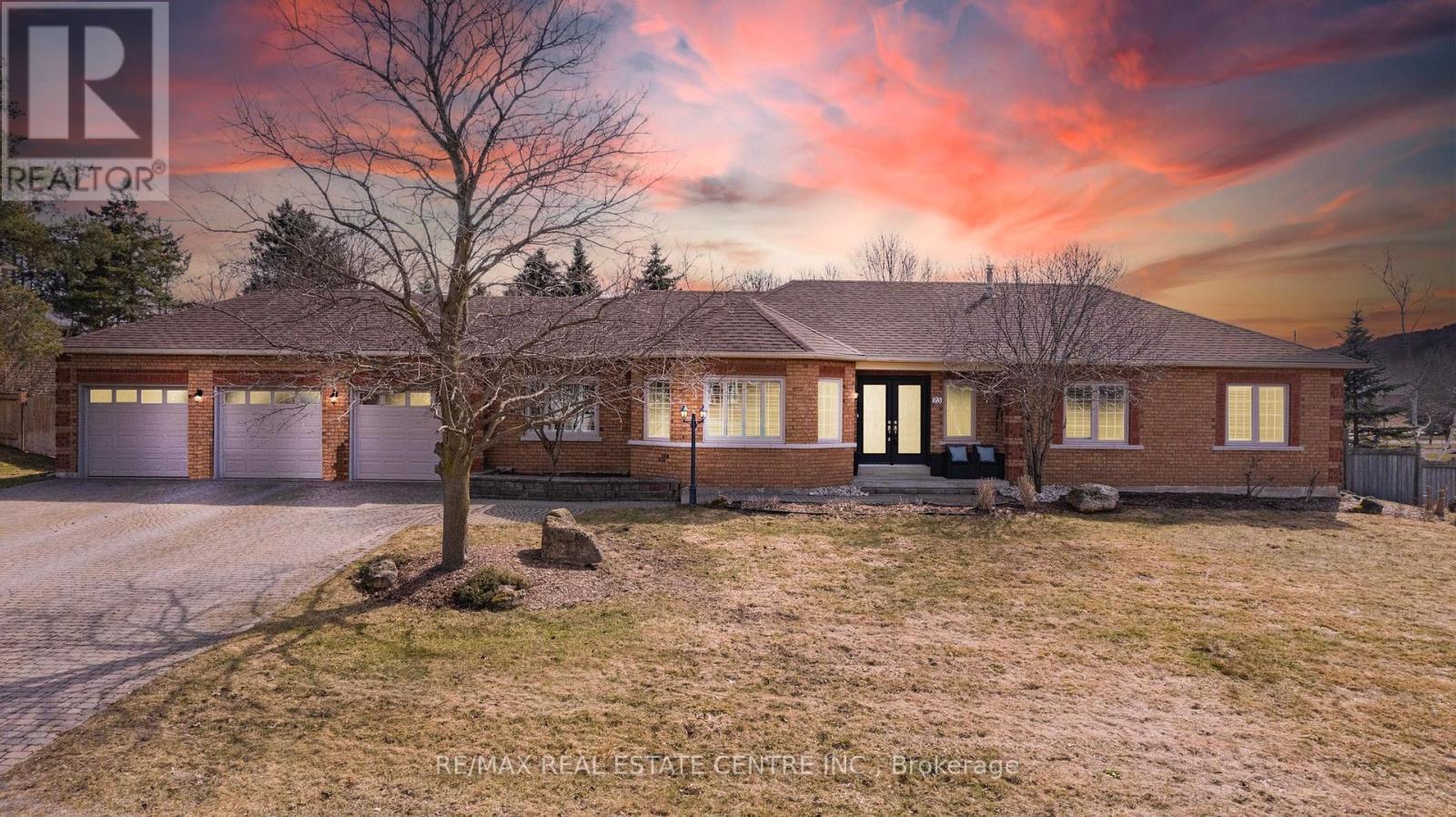23 Aspen Cres Mono, Ontario L9W 6G5
$1,425,000
Nestled in the serene and picturesque landscape of Cardinal Woods, this 4-bedroom bungalow offers luxurious countryside living with ample space for leisure on a south-facing, pie-shaped corner lot. The upgraded main floor seamlessly blends modern design with timeless elegance, enhanced by abundant natural light. Your dream custom kitchen awaits, a haven for culinary enthusiasts, setting the stage for effortless entertaining. Whether you're preparing a gourmet meal or enjoying casual dining with loved ones, every detail is cohesive with style & charm. From the pot lights to the hardwood floors, the crown molding to the quartz countertops, and the unending cabinet space to the B/I appliances, this truly is a house you can be proud to call home. This property presents an exquisite opportunity with a ready-to-finish basement awaiting your personal touch. Framed and insulated with sub-flooring, electrical upgrades complete, including 200 amp service & a separate panel in the heated garage.**** EXTRAS **** Just seconds to the bustling town Orangeville, this property provides easy commuter access to the (GTA), ensuring effortless connectivity to urban conveniences while still enjoying the tranquility of countryside estate living. (id:46317)
Property Details
| MLS® Number | X8143432 |
| Property Type | Single Family |
| Community Name | Rural Mono |
| Parking Space Total | 9 |
Building
| Bathroom Total | 2 |
| Bedrooms Above Ground | 4 |
| Bedrooms Total | 4 |
| Architectural Style | Bungalow |
| Basement Type | Full |
| Construction Style Attachment | Detached |
| Cooling Type | Central Air Conditioning |
| Exterior Finish | Brick |
| Fireplace Present | Yes |
| Heating Fuel | Natural Gas |
| Heating Type | Forced Air |
| Stories Total | 1 |
| Type | House |
Parking
| Garage |
Land
| Acreage | No |
| Sewer | Septic System |
| Size Irregular | 112.65 X 201.38 Ft ; Pie Shaped Corner Lot |
| Size Total Text | 112.65 X 201.38 Ft ; Pie Shaped Corner Lot |
Rooms
| Level | Type | Length | Width | Dimensions |
|---|---|---|---|---|
| Lower Level | Recreational, Games Room | 11.74 m | 11.5 m | 11.74 m x 11.5 m |
| Lower Level | Other | 3.59 m | 4.05 m | 3.59 m x 4.05 m |
| Main Level | Foyer | 4.69 m | 3.46 m | 4.69 m x 3.46 m |
| Main Level | Dining Room | 3.88 m | 3.36 m | 3.88 m x 3.36 m |
| Main Level | Kitchen | 6.32 m | 6.02 m | 6.32 m x 6.02 m |
| Main Level | Bathroom | 2.18 m | 1.58 m | 2.18 m x 1.58 m |
| Main Level | Laundry Room | 3.36 m | 1.79 m | 3.36 m x 1.79 m |
| Main Level | Primary Bedroom | 15.9 m | 11 m | 15.9 m x 11 m |
| Main Level | Bedroom 2 | 3.53 m | 3.24 m | 3.53 m x 3.24 m |
| Main Level | Bedroom 3 | 2.99 m | 3.24 m | 2.99 m x 3.24 m |
| Main Level | Bedroom 4 | 3.47 m | 3.46 m | 3.47 m x 3.46 m |
| Main Level | Bathroom | 2.44 m | 3.02 m | 2.44 m x 3.02 m |
https://www.realtor.ca/real-estate/26624430/23-aspen-cres-mono-rural-mono


115 First Street
Orangeville, Ontario L9W 3J8
(519) 942-8700
(519) 942-2284
Interested?
Contact us for more information










































