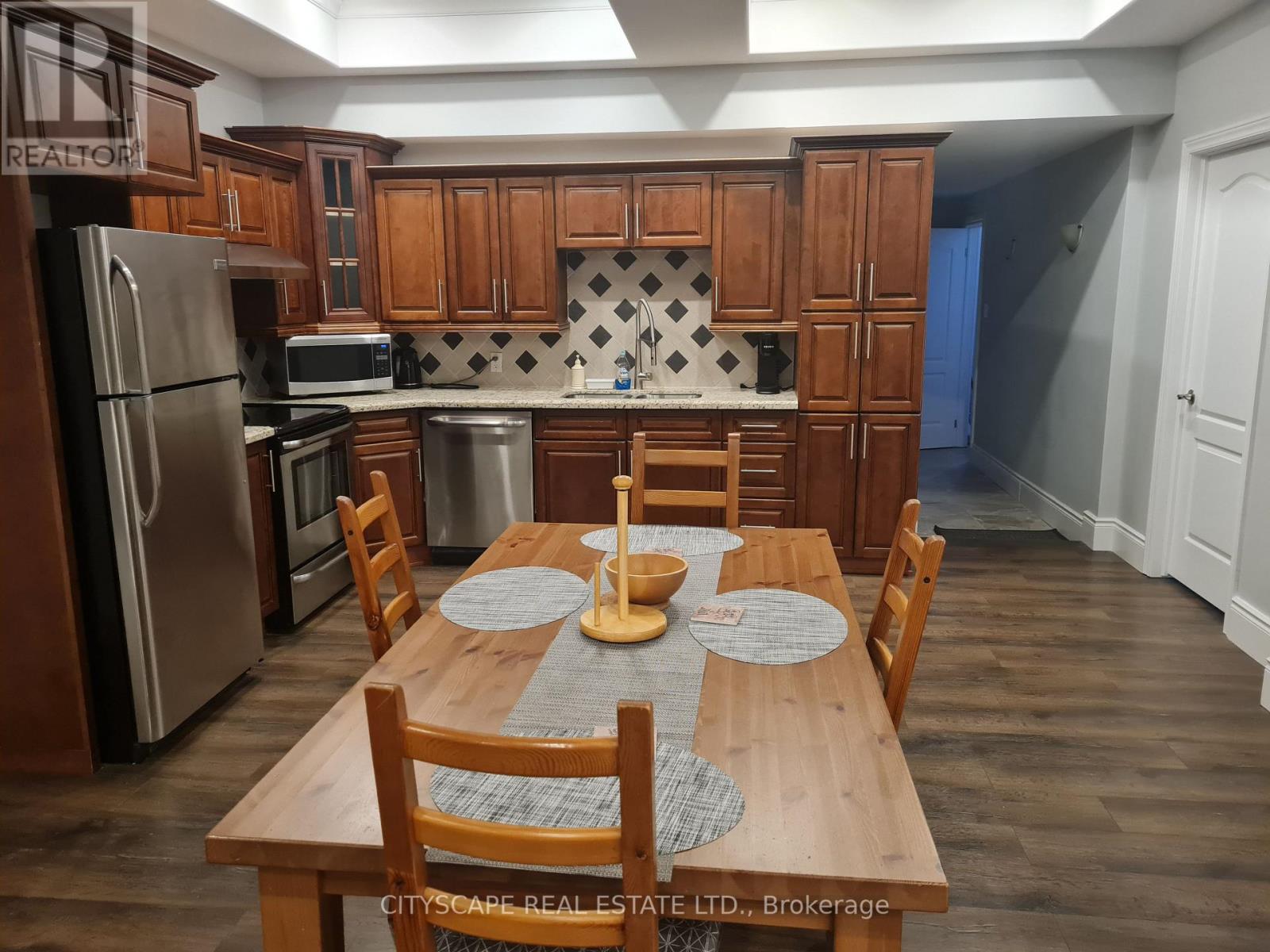23 Albion Falls (Bsmnt) Blvd Hamilton, Ontario L8W 1R4
1 Bedroom
1 Bathroom
Fireplace
Central Air Conditioning
Forced Air
$2,000 Monthly
9ft high Ceiling in Living, dining and Kitchen fully renovated part basement with separate entrance in sort after neighborhood. Ample parking in front of house and 1 parking spot for tenant on driveway. Queen bed, love seat and Pull out sofa bed, 6 seater dining table. Large kitchen with Fridge, Stove, Diswasher. laundry room with front load washer dryer. Available to for short term lease as well. Heat, Hydro, gas, water included. Bedroom and washroom have additional baseboard heater. New washroom with heated floor and baseboard heater. (id:46317)
Property Details
| MLS® Number | X7256594 |
| Property Type | Single Family |
| Community Name | Albion Falls |
| Parking Space Total | 1 |
Building
| Bathroom Total | 1 |
| Bedrooms Above Ground | 1 |
| Bedrooms Total | 1 |
| Basement Features | Separate Entrance |
| Basement Type | Partial |
| Construction Style Attachment | Detached |
| Cooling Type | Central Air Conditioning |
| Exterior Finish | Brick |
| Fireplace Present | Yes |
| Heating Fuel | Natural Gas |
| Heating Type | Forced Air |
| Stories Total | 2 |
| Type | House |
Land
| Acreage | No |
| Sewer | Holding Tank |
Rooms
| Level | Type | Length | Width | Dimensions |
|---|---|---|---|---|
| Basement | Bedroom | 4.3 m | 3.12 m | 4.3 m x 3.12 m |
| Basement | Living Room | 4.97 m | 3.88 m | 4.97 m x 3.88 m |
| Basement | Kitchen | 4.14 m | 4.64 m | 4.14 m x 4.64 m |
| Basement | Family Room | 4.14 m | 3.78 m | 4.14 m x 3.78 m |
| Basement | Bathroom | 4.55 m | 1.21 m | 4.55 m x 1.21 m |
https://www.realtor.ca/real-estate/26225259/23-albion-falls-bsmnt-blvd-hamilton-albion-falls

MOHAMED ZAHEER
Broker
(905) 241-2222
Broker
(905) 241-2222

CITYSCAPE REAL ESTATE LTD.
(905) 241-2222
(905) 241-3333
Interested?
Contact us for more information












