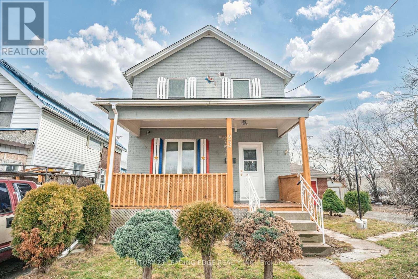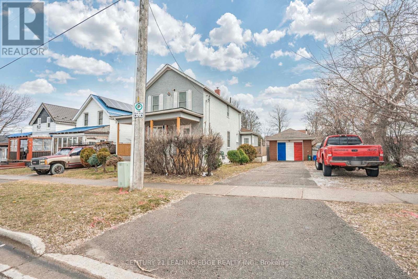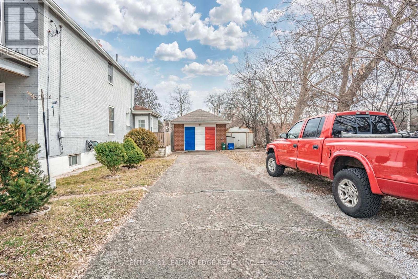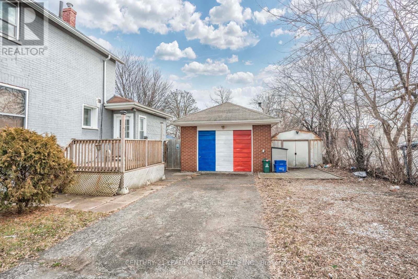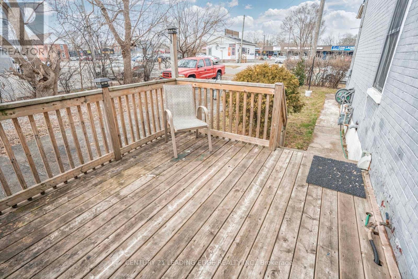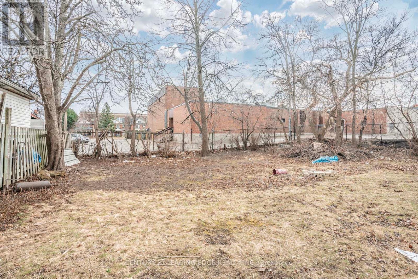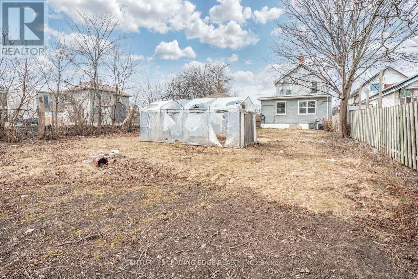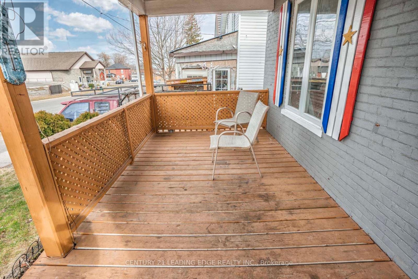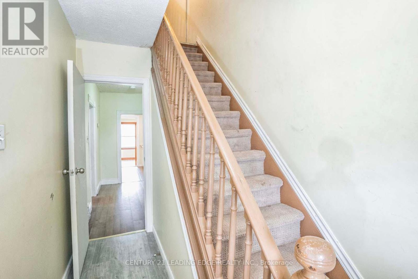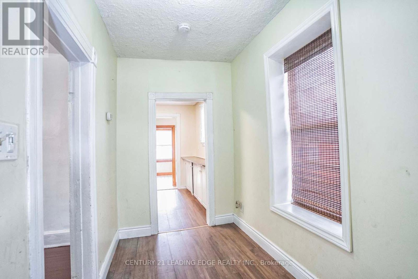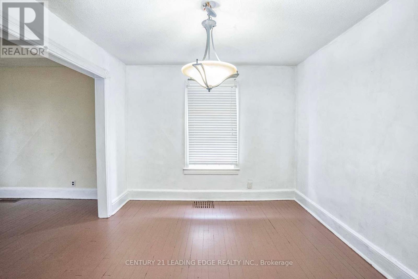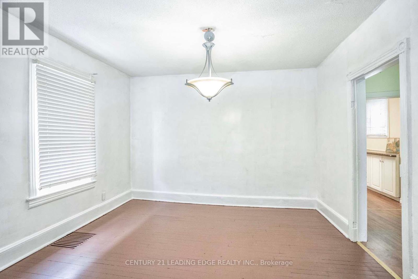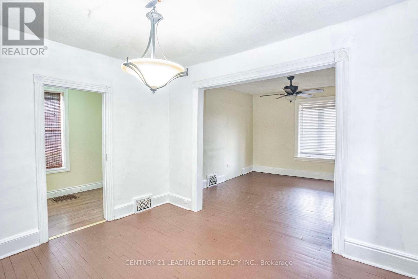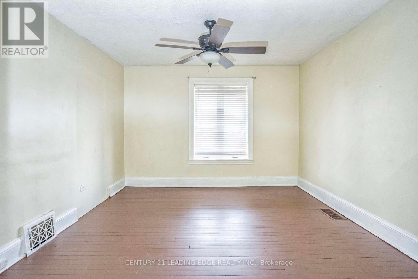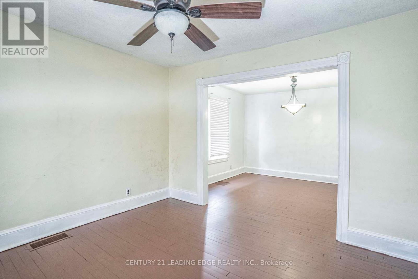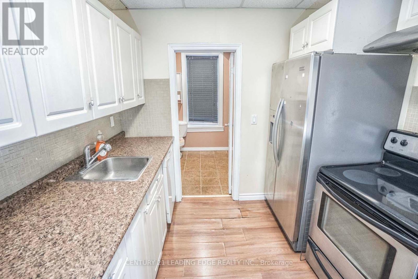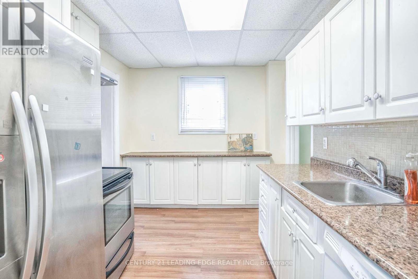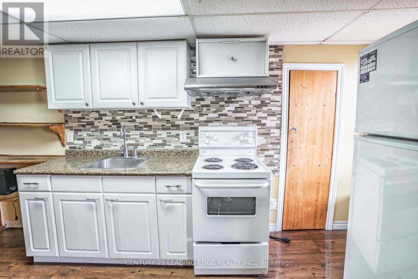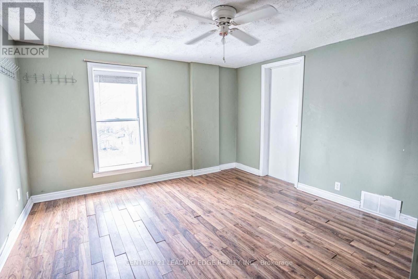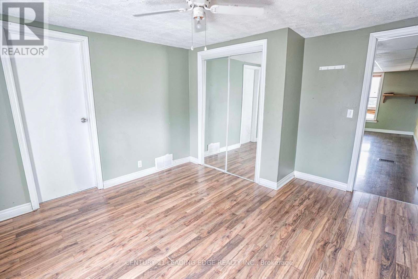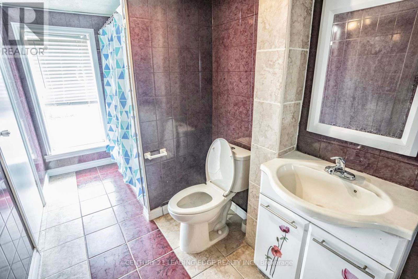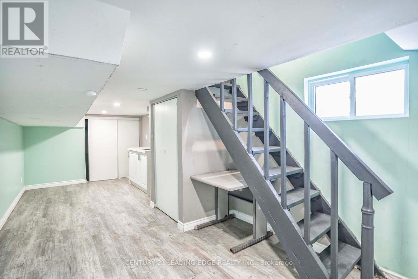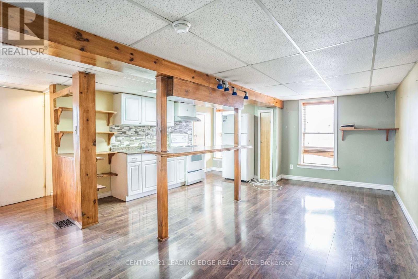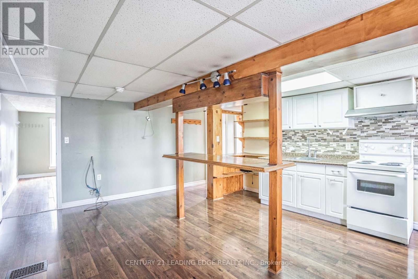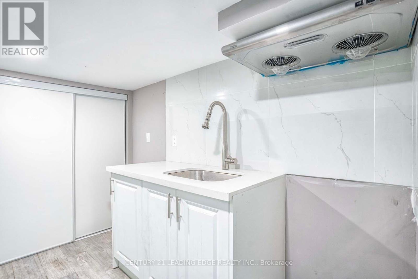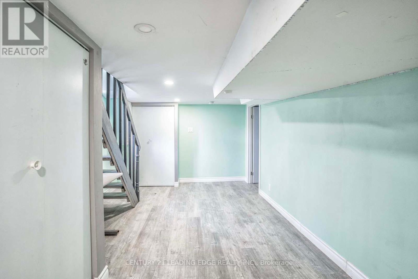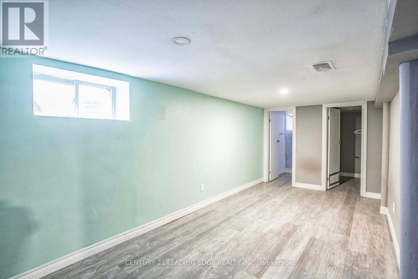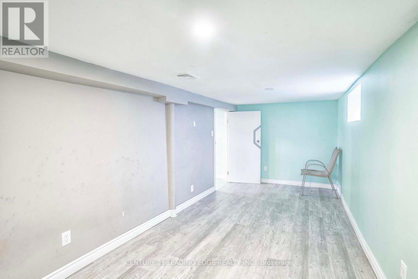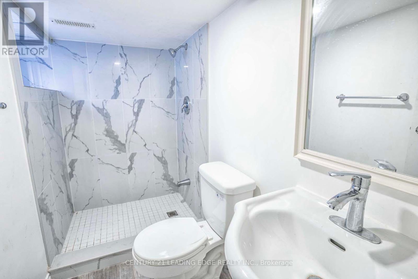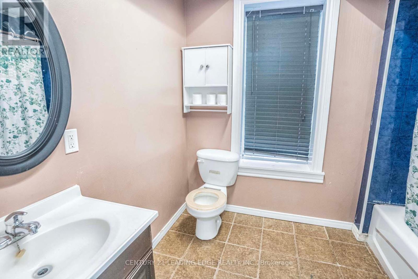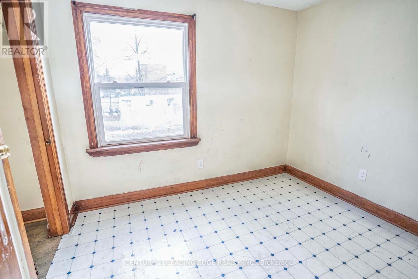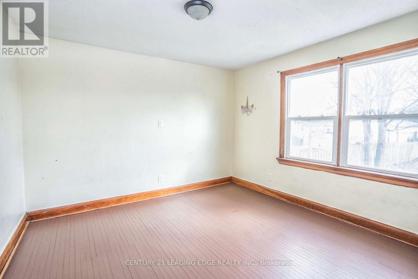23 Albany St Oshawa, Ontario L1H 2Y9
$729,000
Beautiful 2 Story home, Perfect For First Time Homebuyers and investors Conveniently Located, Close To Transit, 401, There are 2 kitchens one on the main floor and a second kitchen on the second floor with a separate entrance, you can live on the main floor and rent the second-floor or live in the second floor and rent the main floor to help with the mortgage payment Future Go Station, Shopping, Schools And Parks. Featuring Large City Lot 58' X 162' With A Heated 22'6"" X 14'Detached Brick Garage. This Great Investment Offers 2 Separate Hydro Metres, a Separate Entrance, Updated Windows, a Furnace, And C/Air Approx. 9 Years Old. Potential Is Unlimited With Go StationNearby. This Home Is Being Sold As A Single Family Home.**** EXTRAS **** 2 Stove. 2 Fridges, a washer and dryer all electrical fixtures, a lot of space for 8 or more car parking space, live 2nd-floor rent the main floor for $2500 or live main floor and rent the second floor for $ 1500 to help with the mortgage (id:46317)
Property Details
| MLS® Number | E8120156 |
| Property Type | Single Family |
| Community Name | Central |
| Features | Lane |
| Parking Space Total | 8 |
Building
| Bathroom Total | 2 |
| Bedrooms Above Ground | 3 |
| Bedrooms Below Ground | 2 |
| Bedrooms Total | 5 |
| Basement Development | Finished |
| Basement Type | N/a (finished) |
| Construction Style Attachment | Detached |
| Cooling Type | Central Air Conditioning |
| Exterior Finish | Brick, Stucco |
| Heating Fuel | Natural Gas |
| Heating Type | Forced Air |
| Stories Total | 2 |
| Type | House |
Parking
| Carport |
Land
| Acreage | No |
| Size Irregular | 58 X 162 Ft |
| Size Total Text | 58 X 162 Ft |
Rooms
| Level | Type | Length | Width | Dimensions |
|---|---|---|---|---|
| Second Level | Bedroom 4 | Measurements not available | ||
| Second Level | Kitchen | Measurements not available | ||
| Basement | Bedroom 5 | Measurements not available | ||
| Ground Level | Living Room | Measurements not available | ||
| Ground Level | Dining Room | Measurements not available | ||
| Ground Level | Kitchen | Measurements not available | ||
| Ground Level | Bedroom | Measurements not available | ||
| Ground Level | Bedroom 2 | Measurements not available | ||
| Ground Level | Bedroom 3 | Measurements not available |
https://www.realtor.ca/real-estate/26590547/23-albany-st-oshawa-central

Broker
(416) 888-5730
(416) 888-5730
www.agentmm.ca
https://www.facebook.com/realtormathan
https://www.linkedin.com/in/mathan-markandu-760788b/
https://www.youtube.com/embed/6ey0EBL1vtI

6311 Main Street
Stouffville, Ontario L4A 1G5
(905) 642-0001
(905) 640-3330
https://leadingedgerealty.c21.ca
Interested?
Contact us for more information

