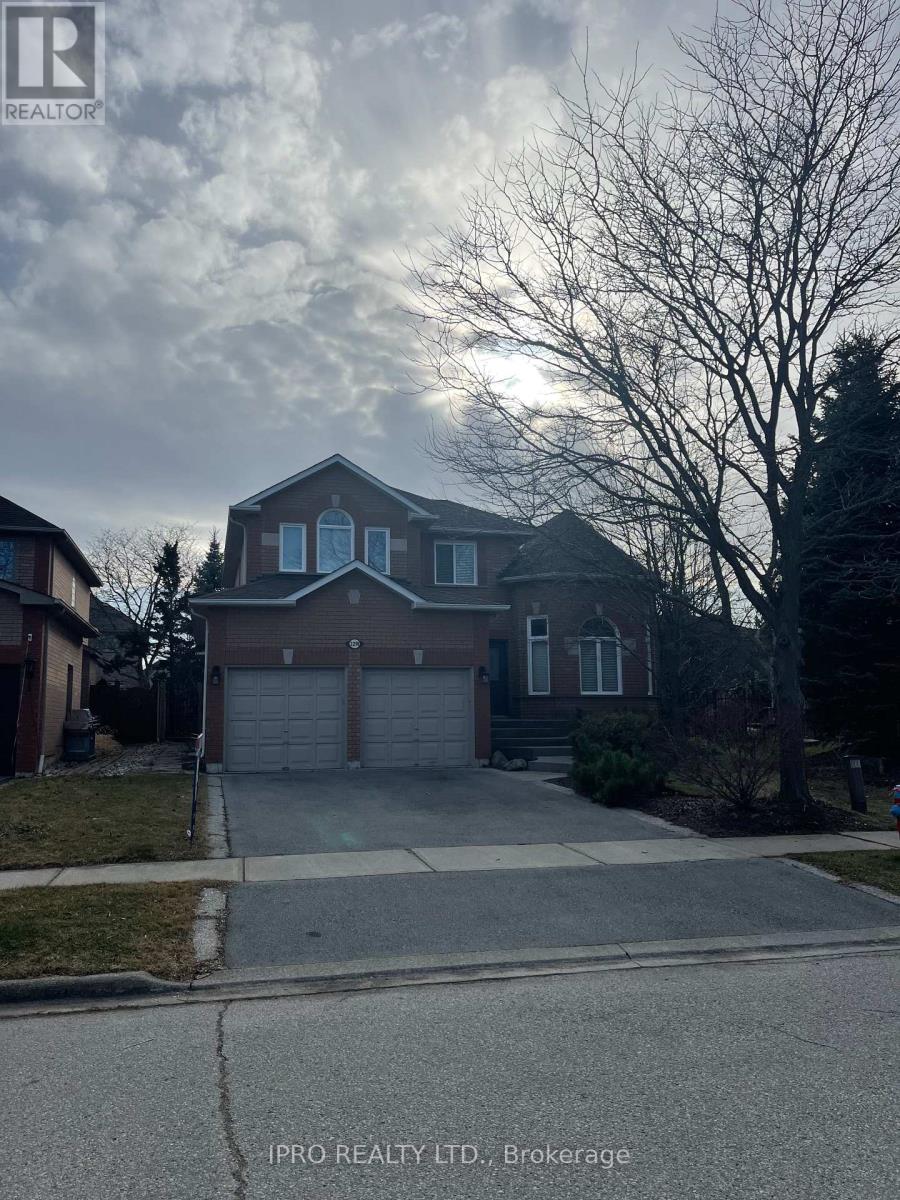2298 Hill Ridge Crt Oakville, Ontario L6M 3M7
$4,999 Monthly
Prime Location, This luxurious 4+1 Bdrm Home Is Situated On A Quiet Circle In The Sought After Westmount Area. Spanning Appx 3000 Ft Abv Grnd. Main Flr Features Hardwood Flrs, 9Ft Ceiling & Home Office. The Bright & Open Concept Liv/Din is Perfect For Entertaining. The Gourmet Kitchen Boasts S/S Appl, Granite Cntrs, Butlers Pantry & Bkfst Area. Cozy Fam Rm W/ Fplace.**** EXTRAS **** High Ceiling Office Space To Work Frm Home, Finished Lower Level Offers Spacious Rec Room W/Fireplace, & B/R, Conveniently Located Close To The New Hospital, Parks, Schools, Community Centre & Walking Trails. Easy Access Major Highways. (id:46317)
Property Details
| MLS® Number | W8134372 |
| Property Type | Single Family |
| Community Name | West Oak Trails |
| Features | Cul-de-sac, Ravine |
| Parking Space Total | 4 |
Building
| Bathroom Total | 3 |
| Bedrooms Above Ground | 4 |
| Bedrooms Below Ground | 1 |
| Bedrooms Total | 5 |
| Basement Development | Finished |
| Basement Type | N/a (finished) |
| Construction Style Attachment | Detached |
| Cooling Type | Central Air Conditioning |
| Exterior Finish | Brick |
| Fireplace Present | Yes |
| Heating Fuel | Natural Gas |
| Heating Type | Forced Air |
| Stories Total | 2 |
| Type | House |
Parking
| Garage |
Land
| Acreage | No |
Rooms
| Level | Type | Length | Width | Dimensions |
|---|---|---|---|---|
| Second Level | Primary Bedroom | 7.44 m | 3.91 m | 7.44 m x 3.91 m |
| Second Level | Bedroom 2 | 3.63 m | 3.15 m | 3.63 m x 3.15 m |
| Second Level | Bedroom 3 | 3.84 m | 3.35 m | 3.84 m x 3.35 m |
| Second Level | Bedroom 4 | 3.45 m | 3.02 m | 3.45 m x 3.02 m |
| Lower Level | Bedroom 5 | 3.66 m | 3.63 m | 3.66 m x 3.63 m |
| Lower Level | Recreational, Games Room | 5.26 m | 3.17 m | 5.26 m x 3.17 m |
| Main Level | Office | 2.7 m | 2.75 m | 2.7 m x 2.75 m |
| Main Level | Living Room | 4.29 m | 3.58 m | 4.29 m x 3.58 m |
| Main Level | Dining Room | 4.95 m | 3.66 m | 4.95 m x 3.66 m |
| Main Level | Kitchen | 3.78 m | 3.33 m | 3.78 m x 3.33 m |
| Main Level | Eating Area | 4.57 m | 2.74 m | 4.57 m x 2.74 m |
| Main Level | Family Room | 5.46 m | 3.48 m | 5.46 m x 3.48 m |
https://www.realtor.ca/real-estate/26611143/2298-hill-ridge-crt-oakville-west-oak-trails

Broker
(647) 404-7159
(647) 404-7159
www.zulfimalik.com/
https://www.facebook.com/zulfi.malik.50

30 Eglinton Ave W. #c12
Mississauga, Ontario L5R 3E7
(905) 507-4776
(905) 507-4779
www.ipro-realty.ca/
Interested?
Contact us for more information










































