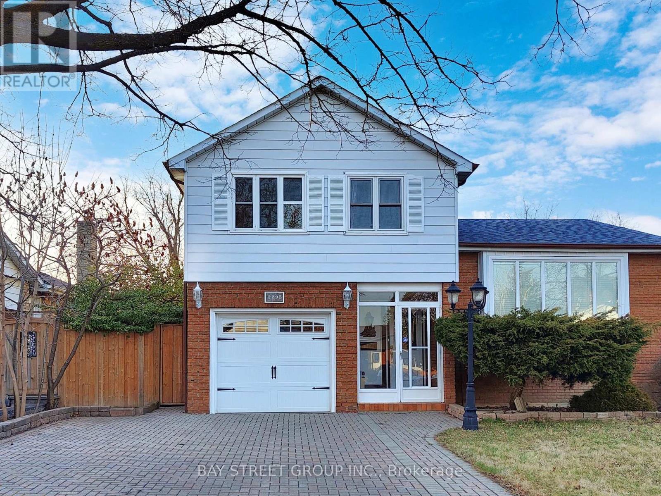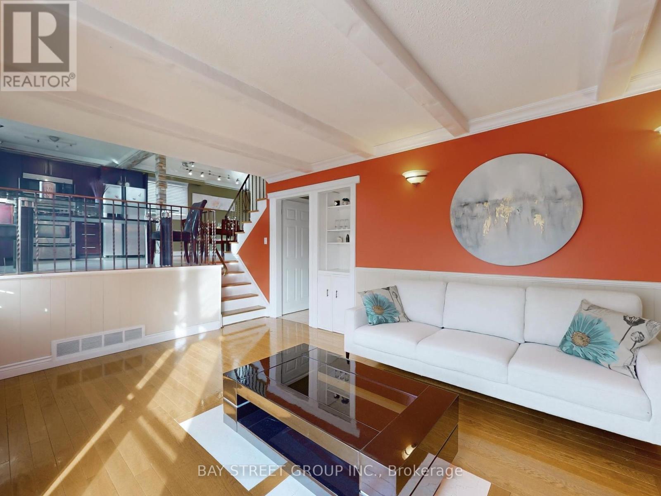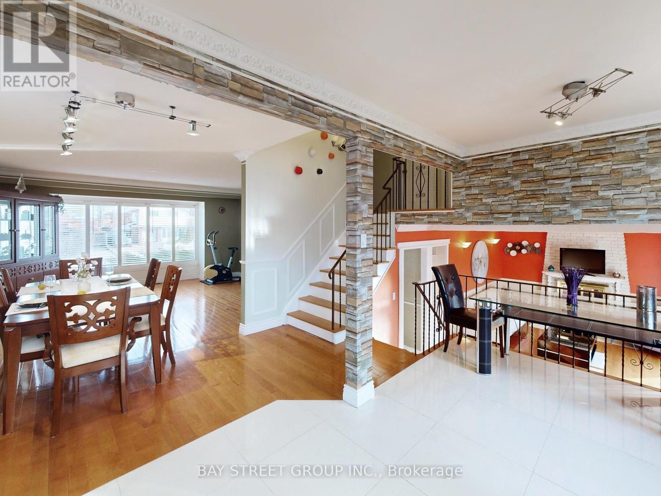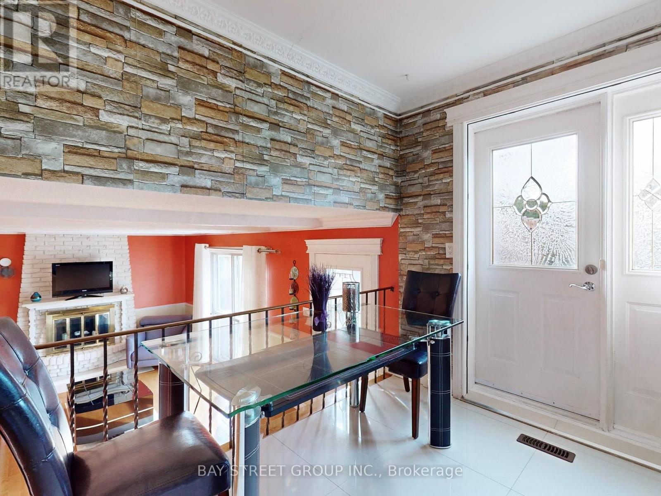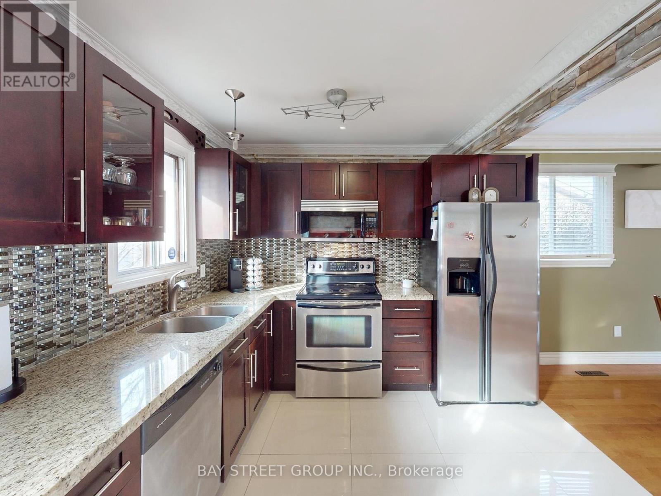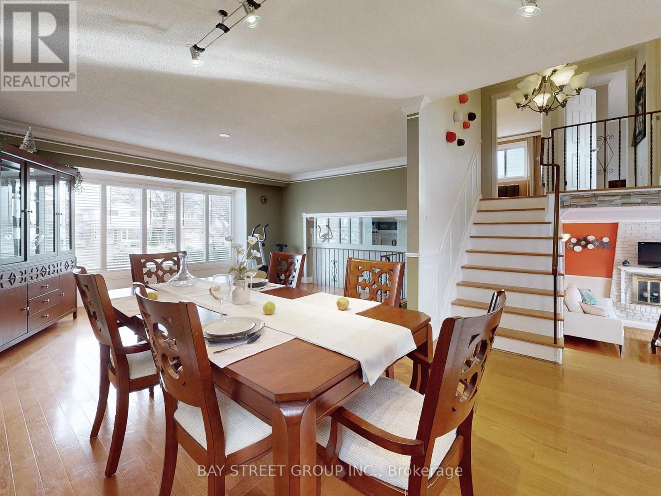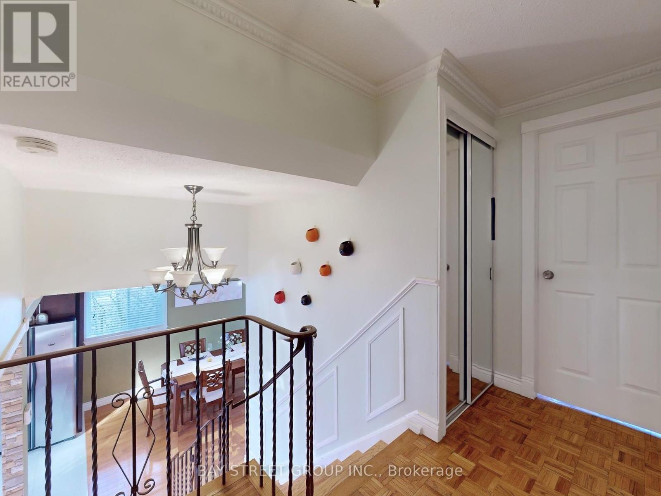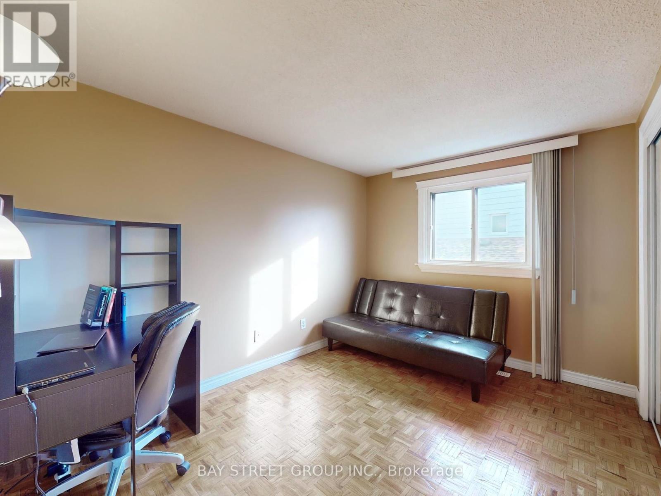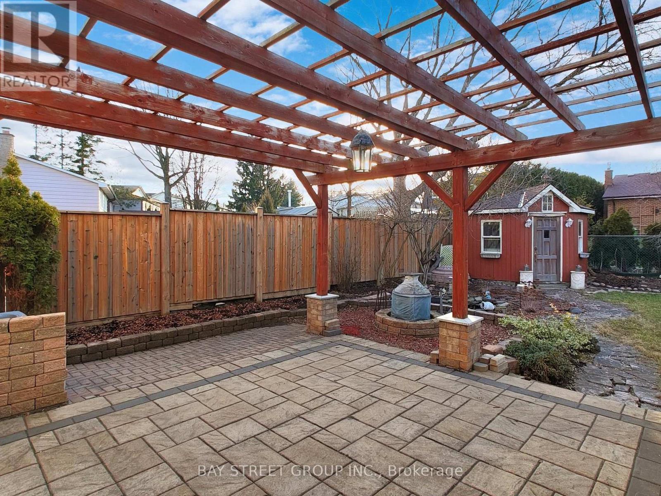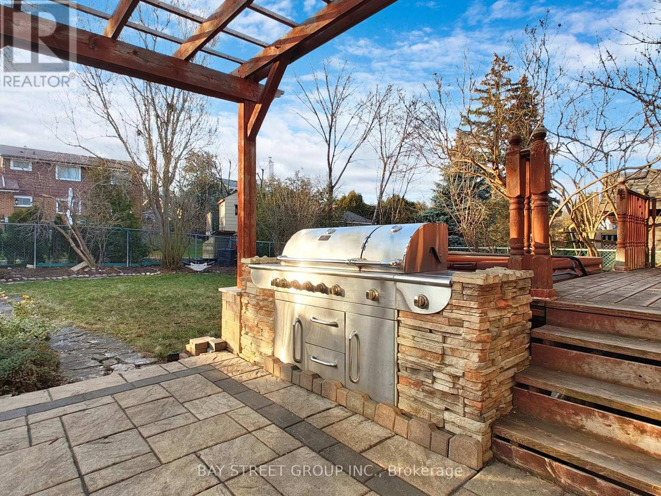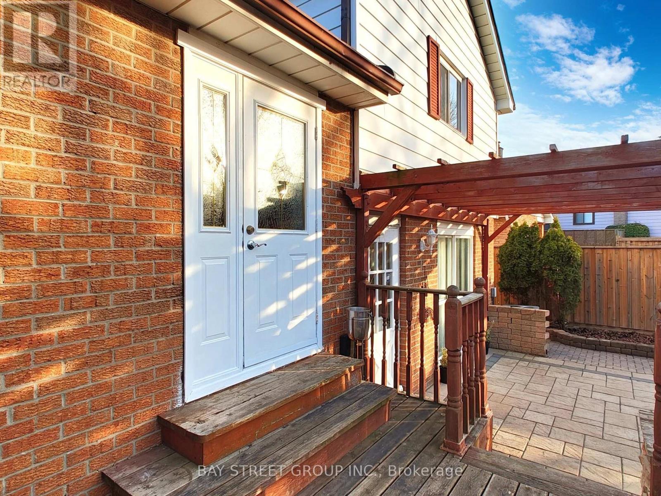2295 Council Ring Rd Mississauga, Ontario L5L 1B9
$1,249,000
Amazing Turnkey Property Can Now Be Yours! Gorgeous Move In Ready 3 Bedroom 3 Bath Home In Desirable Family Friendly Neighborhood, Home Has Had Many Updates Including Modern Kitchen W/Granite Top/Backsplash, Hardwood Floor T/Out Main/Lower Level, Family Room W/Wood Fireplace & W/Out To Patio, Crown Mouldings, Tankless Hwt, Newer Roof(2019), Muskoka-Like Backyard W/2 Tier Deck/Interlocking, Close To All Amenities: Shopping, Restaurants, Parks. Schools, Public Transit, Major Hwys.**** EXTRAS **** Existing 2 Fridge, 2 Stove, Dishwasher, Washer & Dryer, All Elfs, Window Coverings, Tankless Hwt, Gdo & Remote, Pergola, Garden Sheds, Bbq, Hot Tub (As Is). (id:46317)
Property Details
| MLS® Number | W8140194 |
| Property Type | Single Family |
| Community Name | Erin Mills |
| Amenities Near By | Public Transit, Schools |
| Features | Wooded Area |
| Parking Space Total | 6 |
Building
| Bathroom Total | 3 |
| Bedrooms Above Ground | 3 |
| Bedrooms Below Ground | 1 |
| Bedrooms Total | 4 |
| Basement Development | Finished |
| Basement Type | N/a (finished) |
| Construction Style Attachment | Detached |
| Construction Style Split Level | Sidesplit |
| Cooling Type | Central Air Conditioning |
| Exterior Finish | Brick |
| Fireplace Present | Yes |
| Heating Fuel | Natural Gas |
| Heating Type | Forced Air |
| Type | House |
Parking
| Attached Garage |
Land
| Acreage | No |
| Land Amenities | Public Transit, Schools |
| Size Irregular | 59.73 X 120 Ft |
| Size Total Text | 59.73 X 120 Ft |
Rooms
| Level | Type | Length | Width | Dimensions |
|---|---|---|---|---|
| Basement | Bedroom 4 | 8.4 m | 4.8 m | 8.4 m x 4.8 m |
| Basement | Kitchen | 8.4 m | 4.8 m | 8.4 m x 4.8 m |
| Lower Level | Family Room | 5.78 m | 3.53 m | 5.78 m x 3.53 m |
| Main Level | Living Room | 4.9 m | 4.7 m | 4.9 m x 4.7 m |
| Main Level | Dining Room | 3.05 m | 2 m | 3.05 m x 2 m |
| Main Level | Kitchen | 4.91 m | 2.45 m | 4.91 m x 2.45 m |
| Upper Level | Primary Bedroom | 4.67 m | 3.43 m | 4.67 m x 3.43 m |
| Upper Level | Bedroom 2 | 3.65 m | 3 m | 3.65 m x 3 m |
| Upper Level | Bedroom 3 | 3.69 m | 2.56 m | 3.69 m x 2.56 m |
https://www.realtor.ca/real-estate/26619851/2295-council-ring-rd-mississauga-erin-mills
Salesperson
(905) 909-0101

8300 Woodbine Ave Ste 500
Markham, Ontario L3R 9Y7
(905) 909-0101
(905) 909-0202
Salesperson
(905) 909-0101

8300 Woodbine Ave Ste 500
Markham, Ontario L3R 9Y7
(905) 909-0101
(905) 909-0202
Interested?
Contact us for more information

