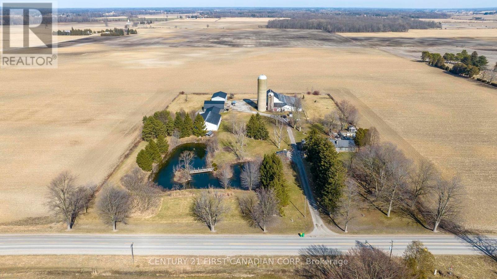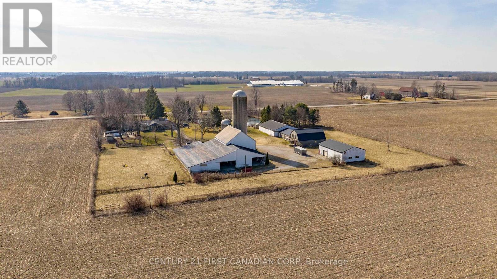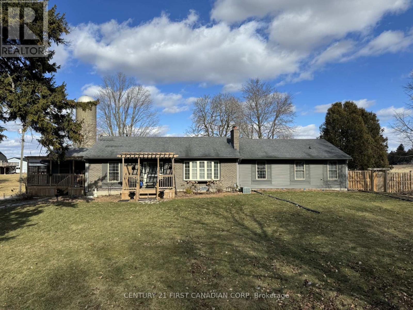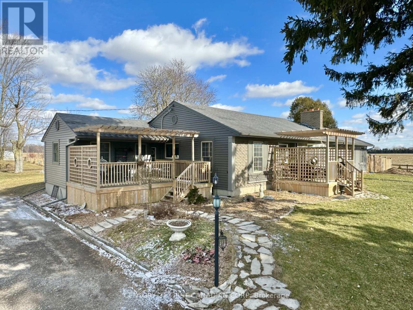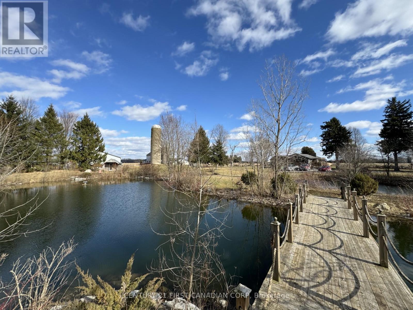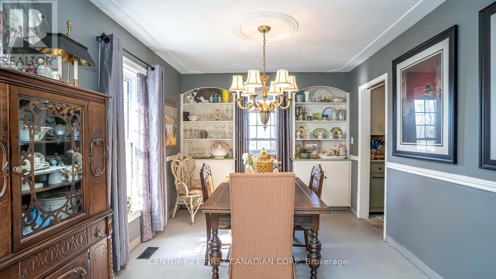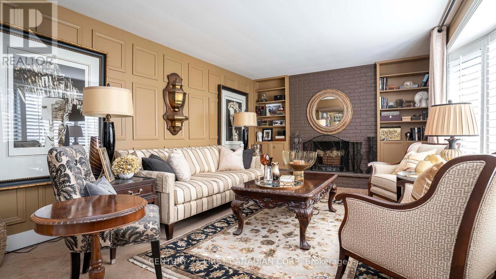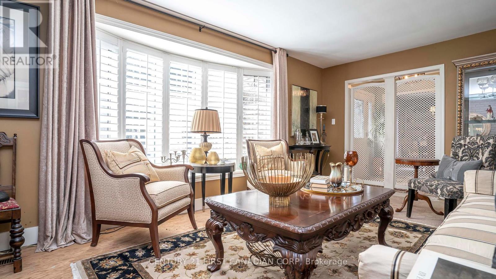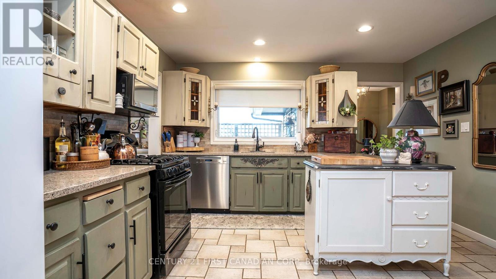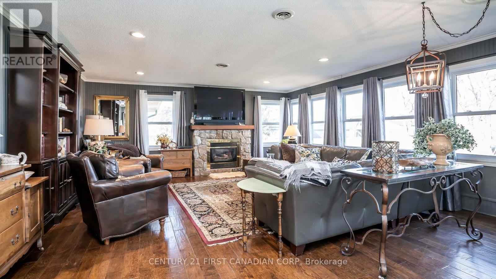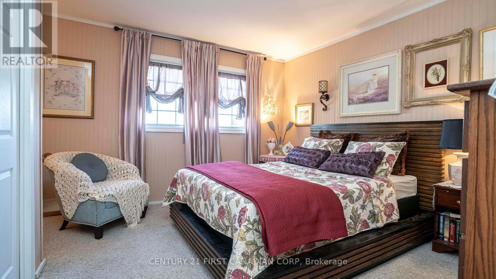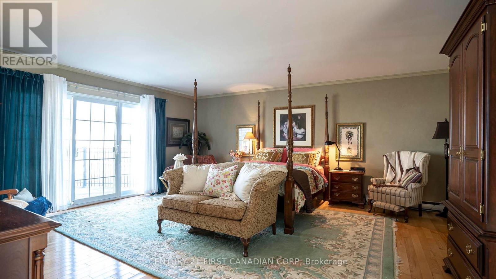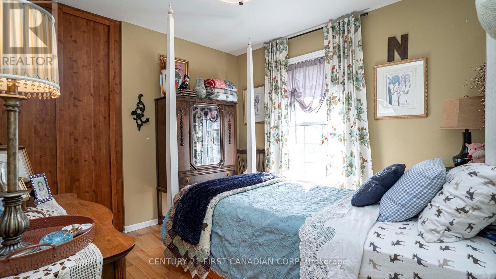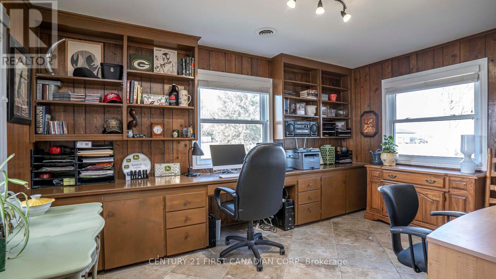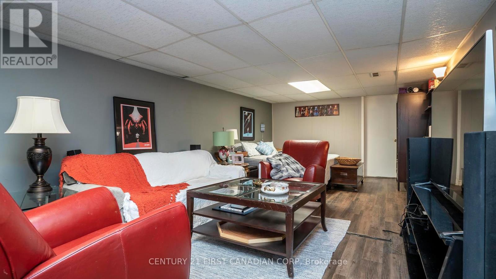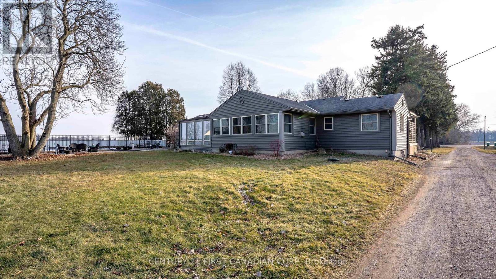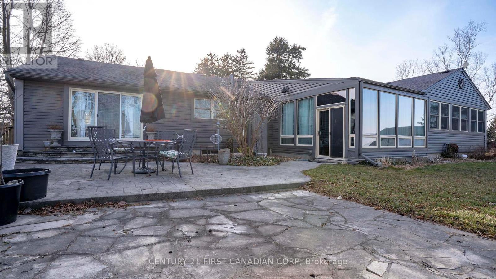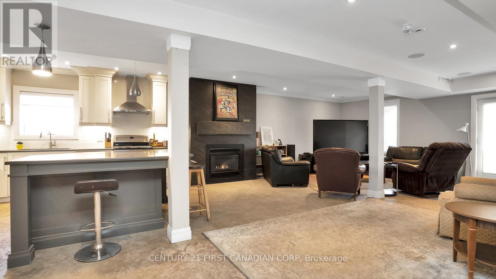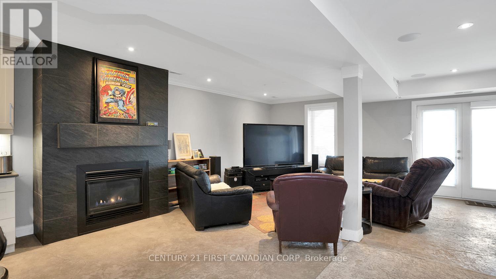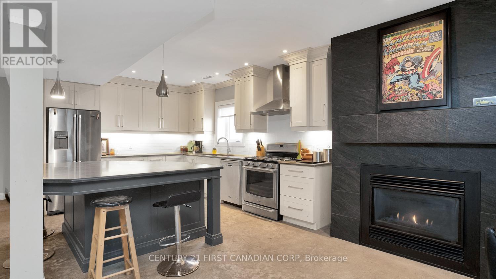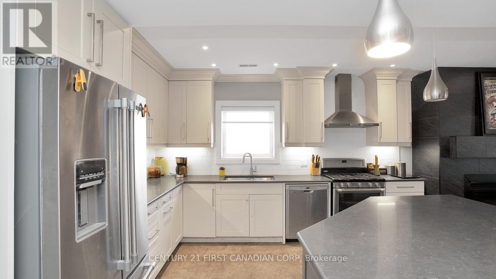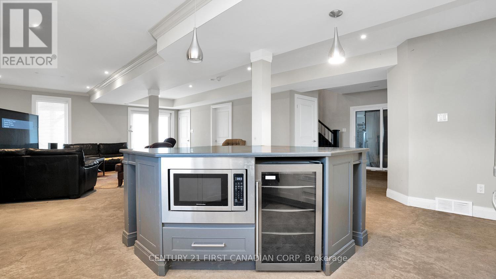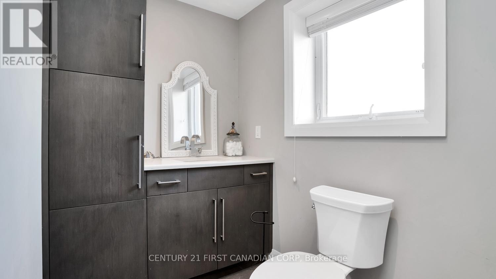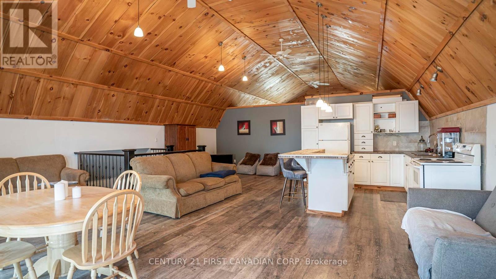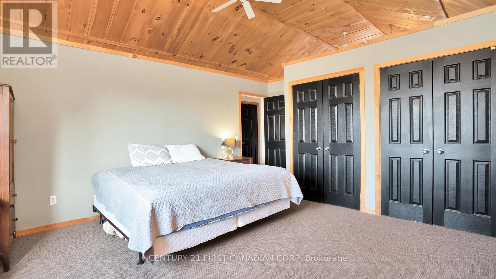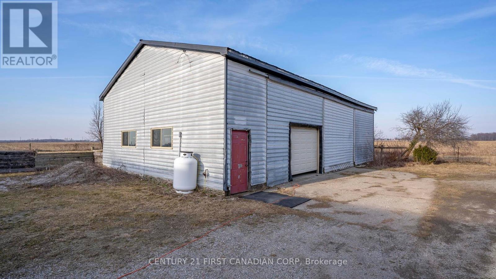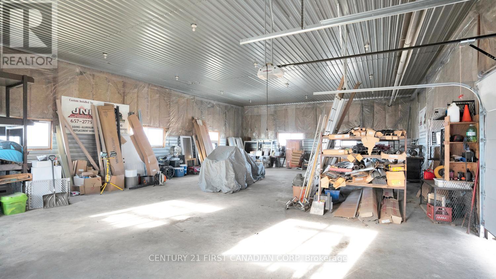22930 Thames Rd Southwest Middlesex, Ontario N0L 1A0
$1,249,900
A picturesque, 6+ Acre Property in Appin - A 3200+ sq ft Ranch style home, a private, spring fed pond, a 2 level ""Barndominium"" a large shop and a storage barn. Located on a paved road, the property has municipal water and natural gas. The main house has 4 bedroom, 2.5 baths and a finished lower level as well as a Large family style kitchen, formal dining room, front living room and a huge Primary bedroom retreat (complete with ensuite and laundry in the walk-in closet). Also in the Main Home is 3 additional bedrooms, the spacious office, a family room with gas fireplace and a bright sun room with access to the back patio and yard. The ""Barndominium"" or guest house, offers income potential with 2 levels, including 2 kitchens, 2.5 baths and 2 bedrooms and the 59x30 ft kennels. The large workshop, approx 35 x 55 ft, is heated and insulated and has a concrete floor. Approx 10,000 sq ft of storage in the barn. 15 minutes to major highways and 30 minutes to London.**** EXTRAS **** A3 zoning includes many uses, including commercial and the ability to keep livestock. Property previously was used as a hobby farm with 9 stalls and riding arena. In floor heat in the Primary Bedroom and Office. (id:46317)
Property Details
| MLS® Number | X8115420 |
| Property Type | Single Family |
| Community Name | Appin |
| Community Features | School Bus |
| Features | Wooded Area, Country Residential |
| Parking Space Total | 20 |
| Pool Type | Inground Pool |
Building
| Bathroom Total | 3 |
| Bedrooms Above Ground | 4 |
| Bedrooms Total | 4 |
| Architectural Style | Bungalow |
| Basement Type | Partial |
| Cooling Type | Central Air Conditioning |
| Exterior Finish | Brick |
| Fireplace Present | Yes |
| Heating Fuel | Natural Gas |
| Heating Type | Forced Air |
| Stories Total | 1 |
| Type | House |
Parking
| Detached Garage |
Land
| Acreage | Yes |
| Sewer | Septic System |
| Size Irregular | 441.08 X 632.2 Ft ; 632.2 X 182.6 X 258.4 X 636.9 X 441 |
| Size Total Text | 441.08 X 632.2 Ft ; 632.2 X 182.6 X 258.4 X 636.9 X 441|5 - 9.99 Acres |
| Surface Water | Lake/pond |
Rooms
| Level | Type | Length | Width | Dimensions |
|---|---|---|---|---|
| Main Level | Living Room | 3.66 m | 5.66 m | 3.66 m x 5.66 m |
| Main Level | Dining Room | 3 m | 3.71 m | 3 m x 3.71 m |
| Main Level | Kitchen | 3.58 m | 3.96 m | 3.58 m x 3.96 m |
| Main Level | Dining Room | 5.72 m | 3.25 m | 5.72 m x 3.25 m |
| Main Level | Family Room | 6.71 m | 5.59 m | 6.71 m x 5.59 m |
| Main Level | Sunroom | 4.7 m | 6.73 m | 4.7 m x 6.73 m |
| Main Level | Office | 3.2 m | 4.32 m | 3.2 m x 4.32 m |
| Main Level | Primary Bedroom | 5.72 m | 5.36 m | 5.72 m x 5.36 m |
| Main Level | Bedroom 2 | 4.04 m | 3.91 m | 4.04 m x 3.91 m |
| Main Level | Bedroom 3 | 3 m | 3.1 m | 3 m x 3.1 m |
| Main Level | Bedroom 4 | 3 m | 3 m | 3 m x 3 m |
| Main Level | Mud Room | 4.34 m | 2.03 m | 4.34 m x 2.03 m |
Utilities
| Natural Gas | Installed |
| Electricity | Installed |
| Cable | Available |
https://www.realtor.ca/real-estate/26583812/22930-thames-rd-southwest-middlesex-appin

420 York Street
London, Ontario N6B 1R1
(519) 673-3390
(519) 673-6789
firstcanadian.c21.ca/
facebook.com/C21First
instagram.com/c21first

Salesperson
(519) 671-2379
(519) 673-6789
420 York Street
London, Ontario N6B 1R1
(519) 673-3390
(519) 673-6789
firstcanadian.c21.ca/
facebook.com/C21First
instagram.com/c21first
Interested?
Contact us for more information

