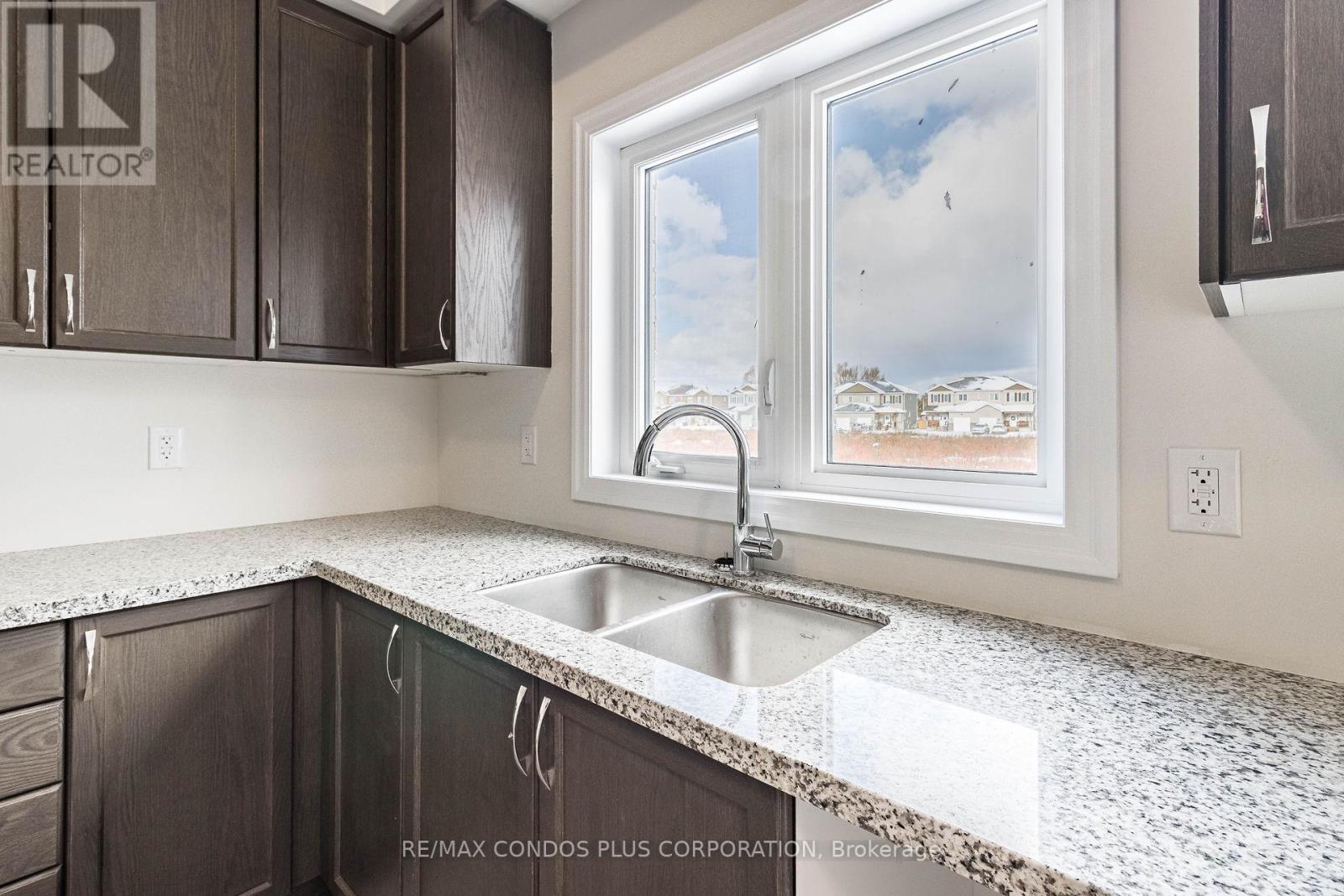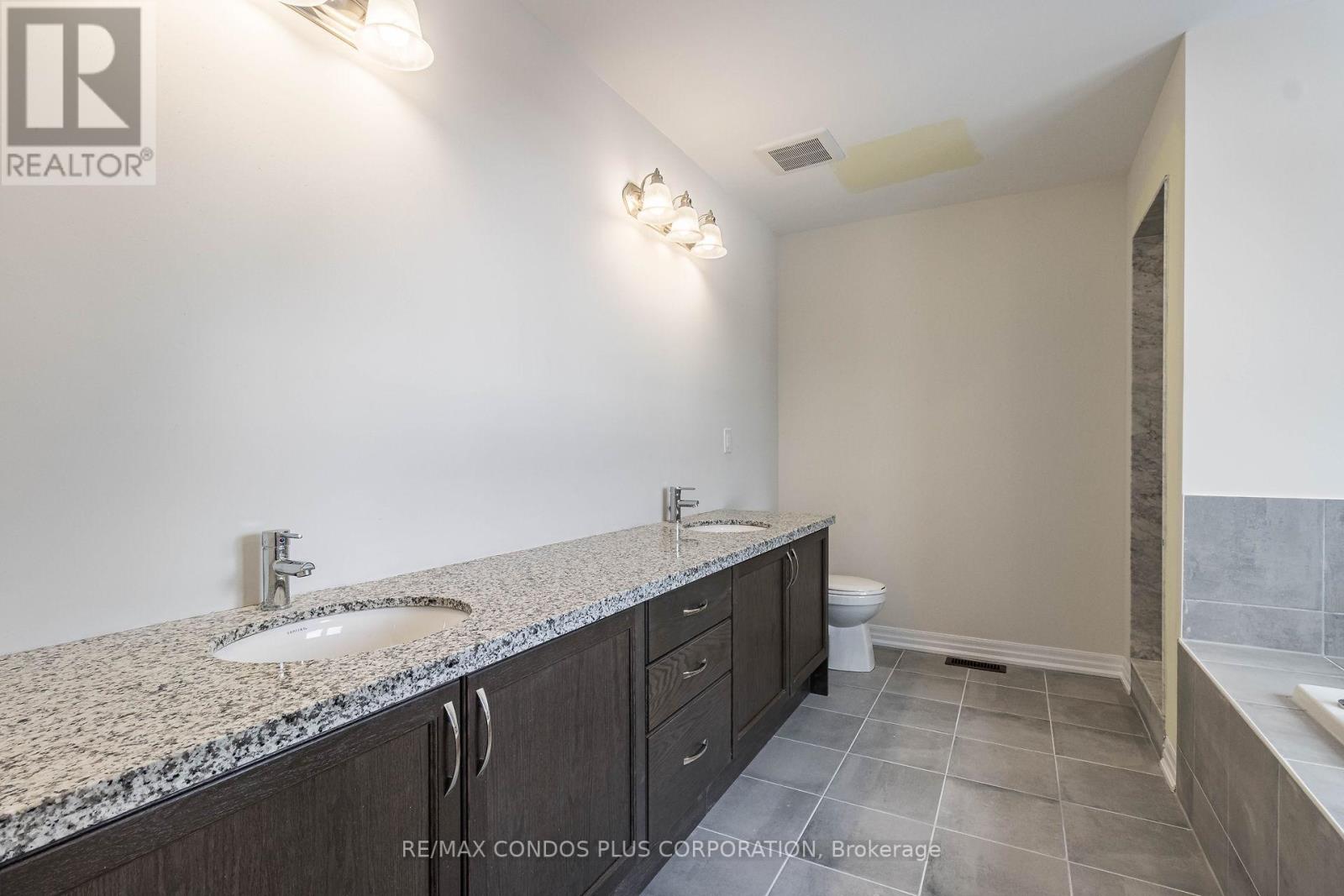229 Warden St Clearview, Ontario L0M 1S0
$2,975 Monthly
Exemplifying modern luxury home Stamford Three Model Elevation C built by Treasure Hills, this detached 3170 sq. ft. house offers a seamless blend of sophistication and comfort. A Quiet Neighbourhood! 9' Ceiling on main floor & Oak staircase, Perfect Home On 50 Ft lot. The grand entrance leads to an open-concept layout, featuring a spacious living & family room with abundant natural light and a cozy fireplace. The gourmet kitchen boasts top-tier appliances and a generous island, perfect for culinary enthusiasts. Upstairs, 4 Bedroom impresses with a lavish ensuite bath and ample closet space. Perfect peaceful living for retired couple. Minutes to Golf, Beach and Blue mountain. Credit Check, Employment Letter, Lease Agreement, References Required, Rental Application Required.**** EXTRAS **** S/S Appliances, Washer and Dryer. Curtains will be installed before occupancy. (id:46317)
Property Details
| MLS® Number | S7337570 |
| Property Type | Single Family |
| Community Name | Stayner |
| Parking Space Total | 6 |
Building
| Bathroom Total | 5 |
| Bedrooms Above Ground | 4 |
| Bedrooms Total | 4 |
| Basement Development | Unfinished |
| Basement Type | N/a (unfinished) |
| Construction Style Attachment | Detached |
| Exterior Finish | Stone, Stucco |
| Fireplace Present | Yes |
| Heating Fuel | Natural Gas |
| Heating Type | Forced Air |
| Stories Total | 2 |
| Type | House |
Parking
| Garage |
Land
| Acreage | No |
| Size Irregular | 50.34 X 98.59 Ft |
| Size Total Text | 50.34 X 98.59 Ft |
Rooms
| Level | Type | Length | Width | Dimensions |
|---|---|---|---|---|
| Second Level | Primary Bedroom | Measurements not available | ||
| Second Level | Bedroom 2 | Measurements not available | ||
| Second Level | Bedroom 3 | Measurements not available | ||
| Second Level | Bedroom 4 | Measurements not available | ||
| Second Level | Laundry Room | Measurements not available | ||
| Main Level | Living Room | Measurements not available | ||
| Main Level | Dining Room | Measurements not available | ||
| Main Level | Kitchen | Measurements not available | ||
| Main Level | Eating Area | Measurements not available | ||
| Main Level | Family Room | Measurements not available | ||
| Main Level | Office | Measurements not available |
Utilities
| Sewer | Installed |
| Natural Gas | Installed |
| Electricity | Installed |
| Cable | Installed |
https://www.realtor.ca/real-estate/26331254/229-warden-st-clearview-stayner


45 Harbour Square
Toronto, Ontario M5J 2G4
(416) 203-6636
(416) 203-1908
www.remaxcondosplus.com/

Salesperson
(647) 966-7313
(647) 966-7313

45 Harbour Square
Toronto, Ontario M5J 2G4
(416) 203-6636
(416) 203-1908
www.remaxcondosplus.com/
Interested?
Contact us for more information








































