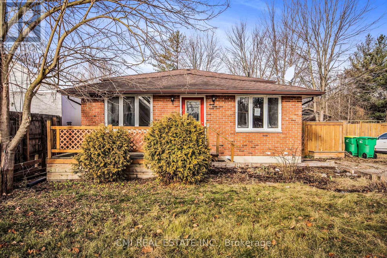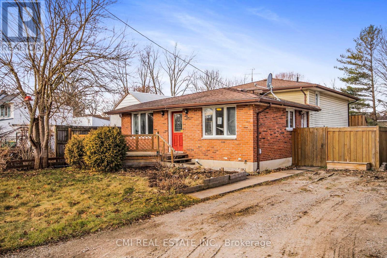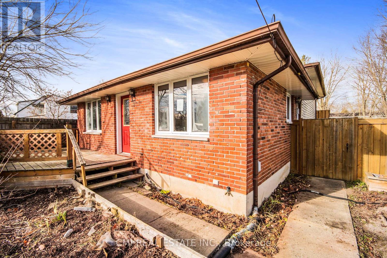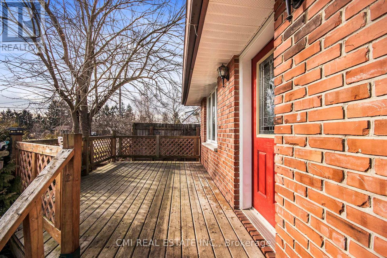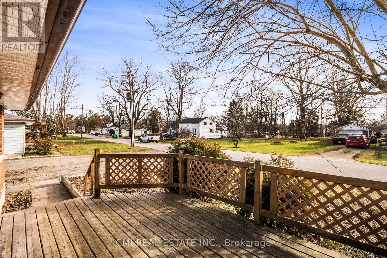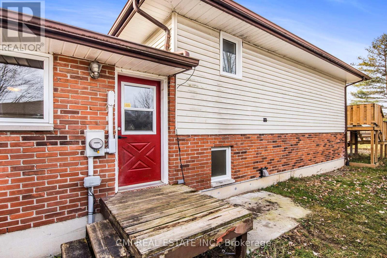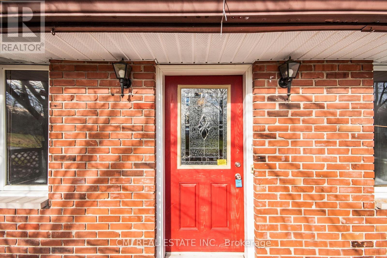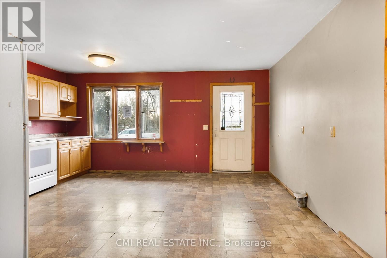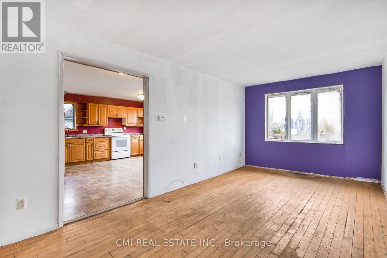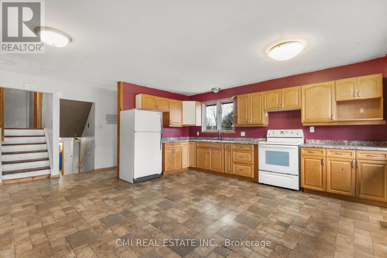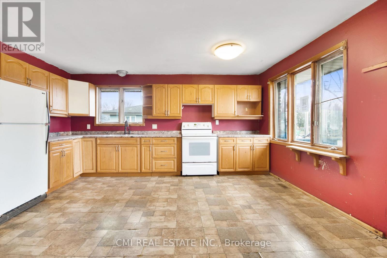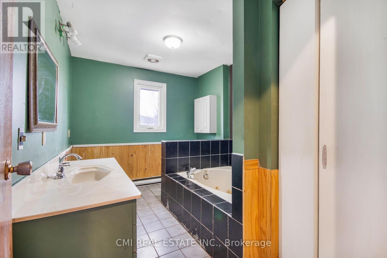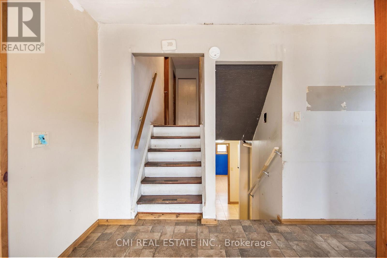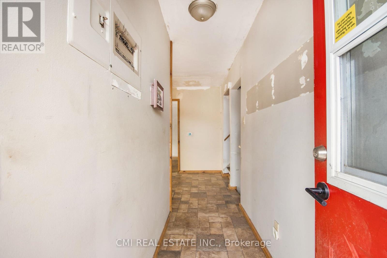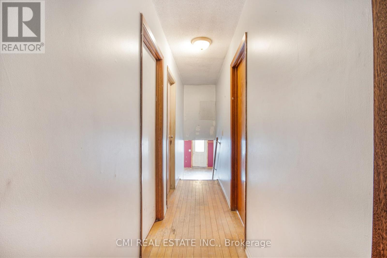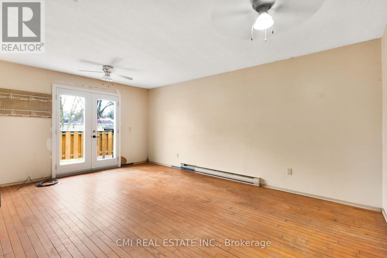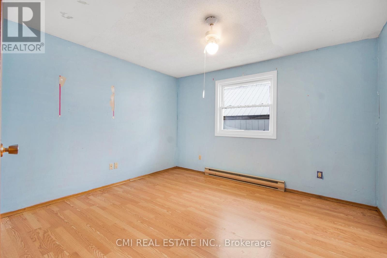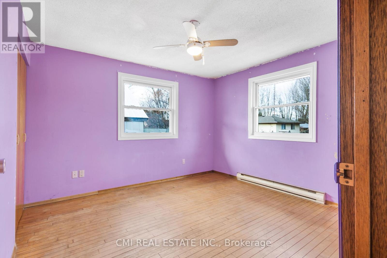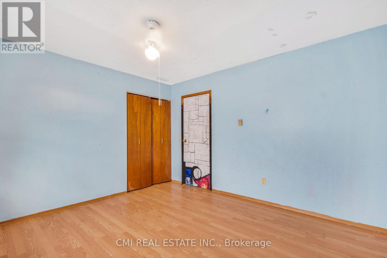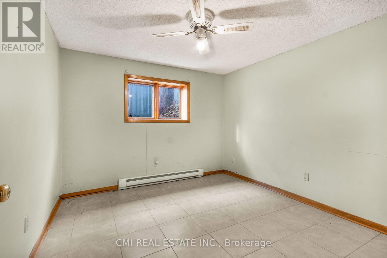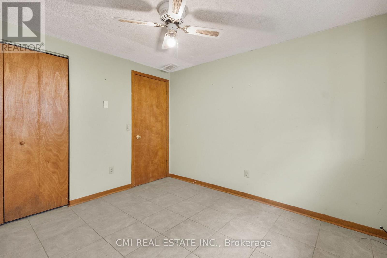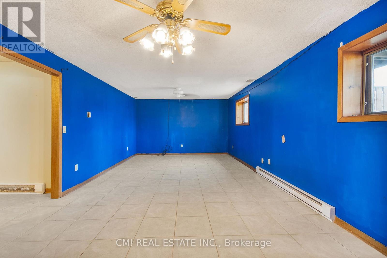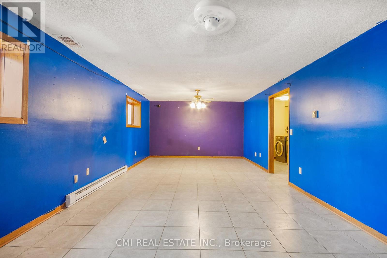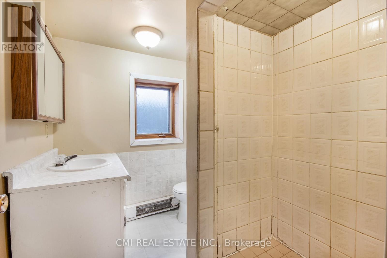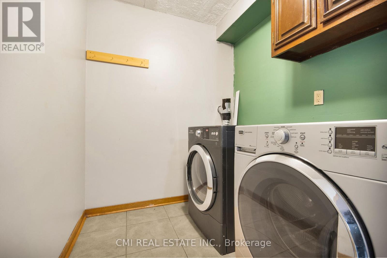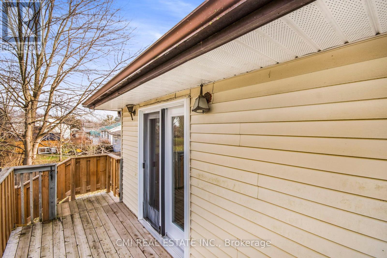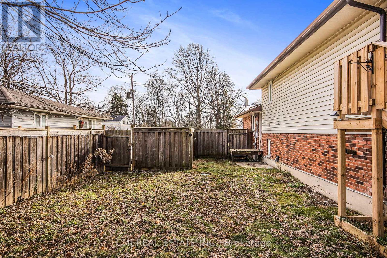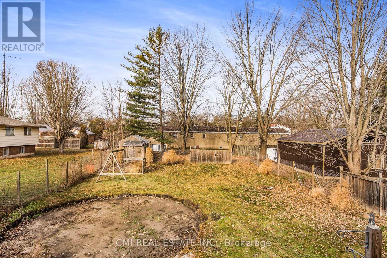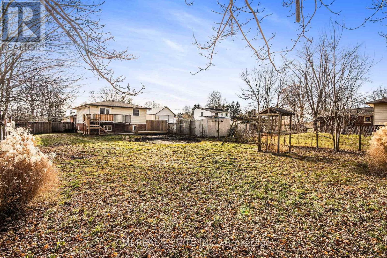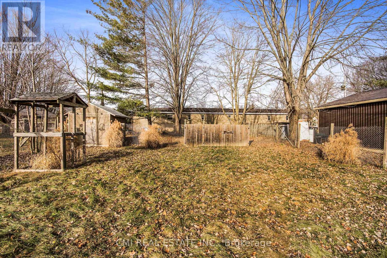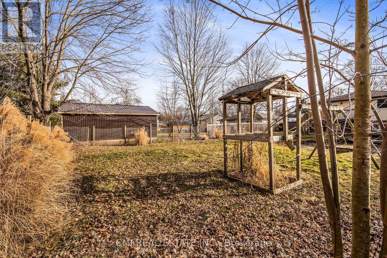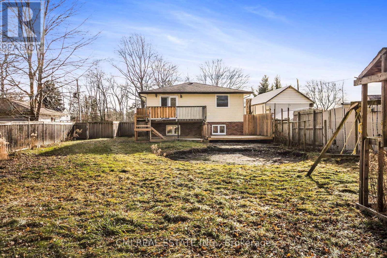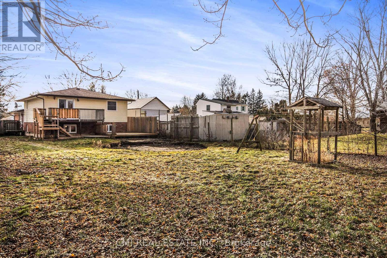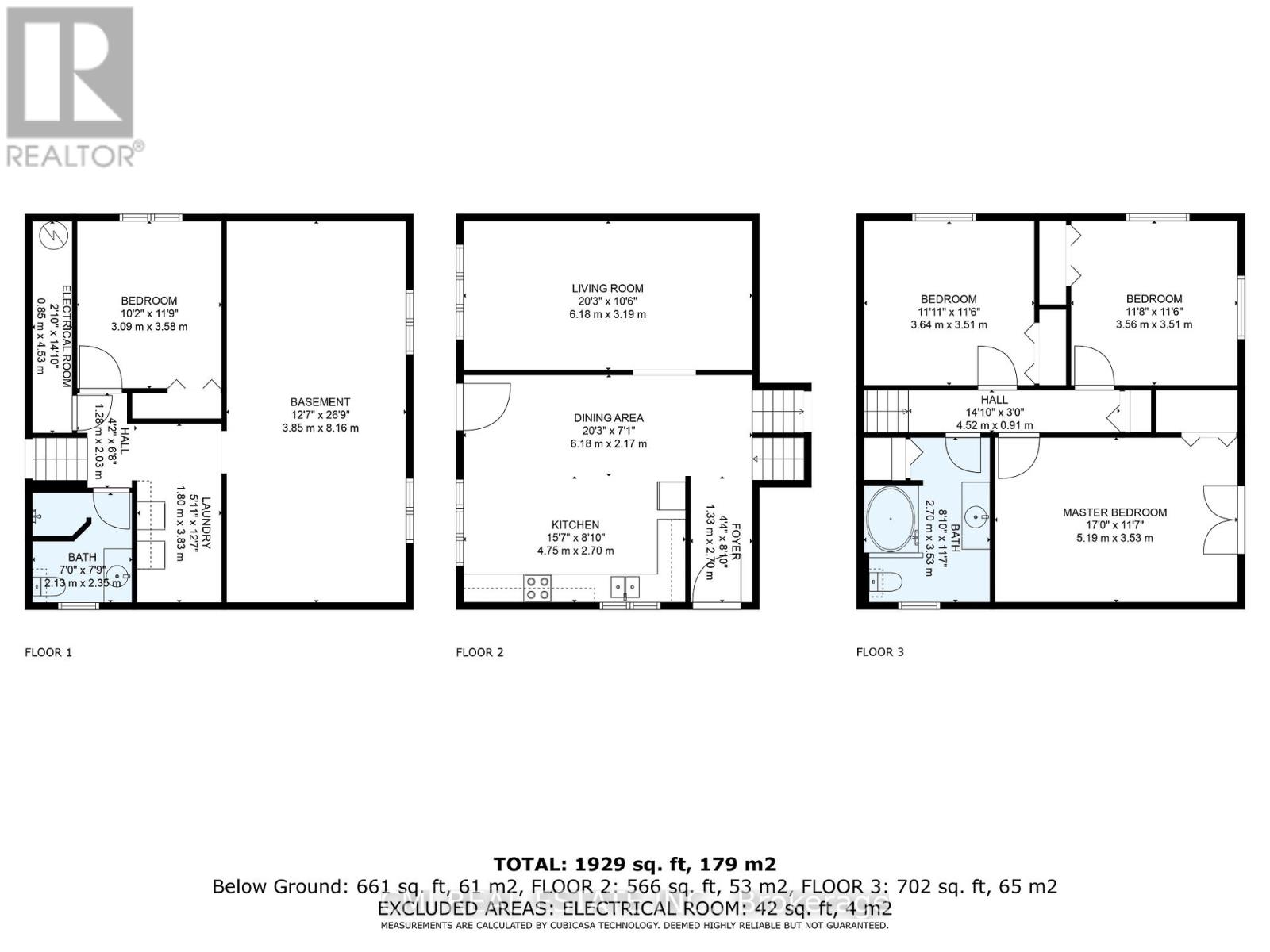229 Hannah St Southwest Middlesex, Ontario N0L 2N0
$424,900
Traditional backsplit 3 situated on a sprawling 58X181ft lot approx. 2500sqft of living space abutting a laneway (potential for future division & development) steps to THAMES RIVER. Large deck in front perfect for morning coffee. Foyer opens to bright open Eat- in kitchen W/O to side yard. XL Living rm comb w/ dining. Upper presents three spacious bedrooms & full 3-pc bath w/ jet tub. Primary bed w/ private balcony deck presenting beautiful views. Full finished bsmt w/ large family rec room, bedroom, & full 3-pc washroom perfect for family enjoyment, guests or in laws - can be converted to rental.**** EXTRAS **** Do not miss the chance to purchase a huge lot w/ laneway potentail in quaint Wardsville steps to Thames River, Glub clubs, and much more! (id:46317)
Property Details
| MLS® Number | X7360690 |
| Property Type | Single Family |
| Amenities Near By | Park, Schools |
| Parking Space Total | 2 |
Building
| Bathroom Total | 2 |
| Bedrooms Above Ground | 3 |
| Bedrooms Below Ground | 1 |
| Bedrooms Total | 4 |
| Basement Development | Finished |
| Basement Type | Full (finished) |
| Construction Style Attachment | Detached |
| Construction Style Split Level | Backsplit |
| Exterior Finish | Brick, Vinyl Siding |
| Fireplace Present | Yes |
| Heating Fuel | Natural Gas |
| Heating Type | Forced Air |
| Type | House |
Land
| Acreage | No |
| Land Amenities | Park, Schools |
| Size Irregular | 58.27 X 181.25 Ft |
| Size Total Text | 58.27 X 181.25 Ft |
| Surface Water | River/stream |
Rooms
| Level | Type | Length | Width | Dimensions |
|---|---|---|---|---|
| Second Level | Primary Bedroom | 5.19 m | 3.53 m | 5.19 m x 3.53 m |
| Second Level | Bedroom 2 | 3.64 m | 3.51 m | 3.64 m x 3.51 m |
| Second Level | Bedroom 3 | 3.56 m | 3.51 m | 3.56 m x 3.51 m |
| Basement | Family Room | 8.16 m | 3.85 m | 8.16 m x 3.85 m |
| Basement | Bedroom 4 | 3.09 m | 3.58 m | 3.09 m x 3.58 m |
| Basement | Laundry Room | 1.8 m | 3.83 m | 1.8 m x 3.83 m |
| Main Level | Foyer | 1.33 m | 2.7 m | 1.33 m x 2.7 m |
| Main Level | Kitchen | 4.75 m | 2.7 m | 4.75 m x 2.7 m |
| Main Level | Dining Room | 6.18 m | 2.17 m | 6.18 m x 2.17 m |
| Main Level | Living Room | 6.18 m | 3.19 m | 6.18 m x 3.19 m |
https://www.realtor.ca/real-estate/26363114/229-hannah-st-southwest-middlesex
Salesperson
(888) 465-9229
2425 Matheson Blvd E 8th Flr
Mississauga, Ontario L4W 5K4
(888) 465-9229
(888) 465-8329
Interested?
Contact us for more information

