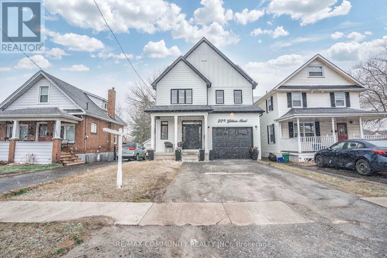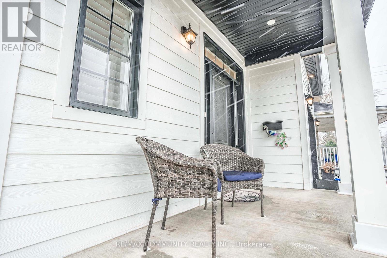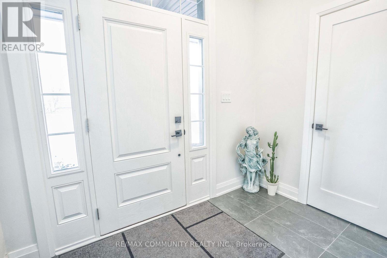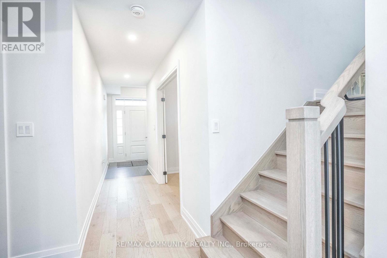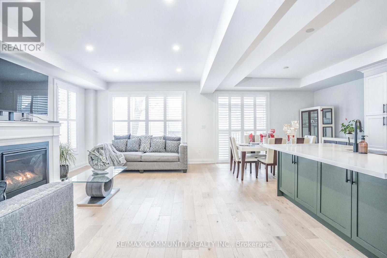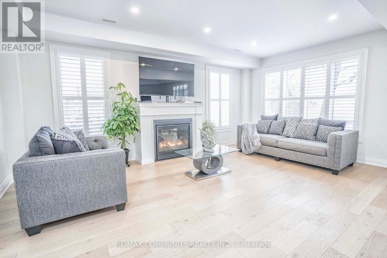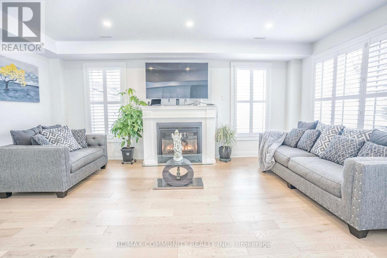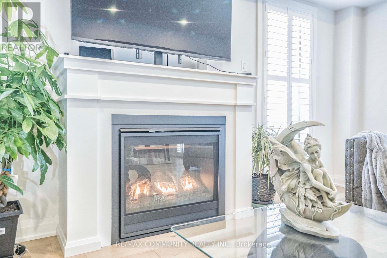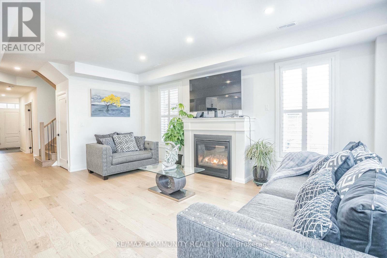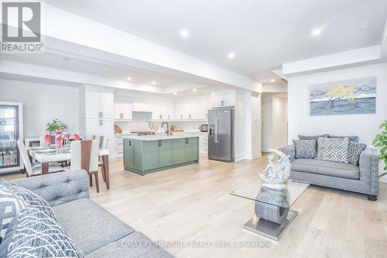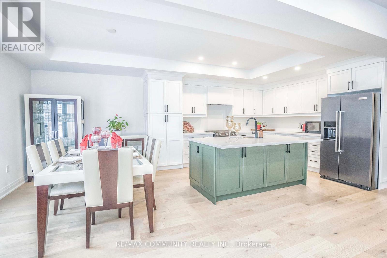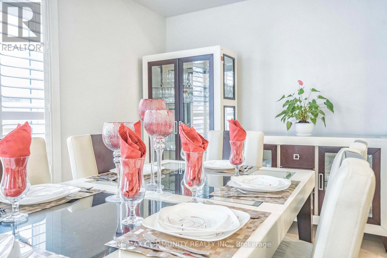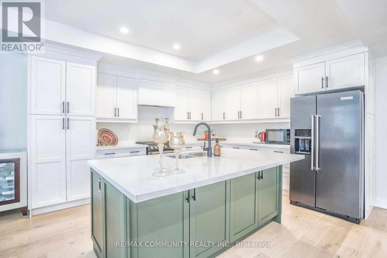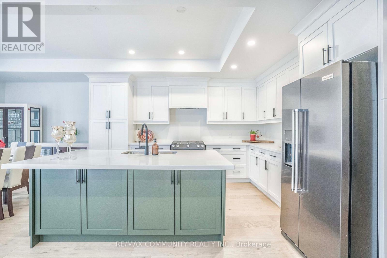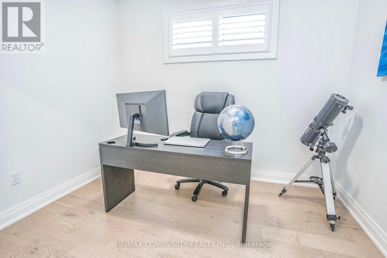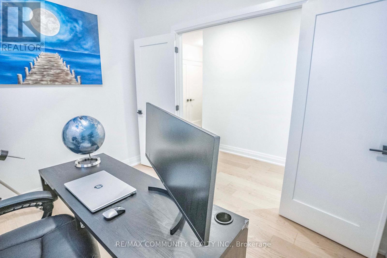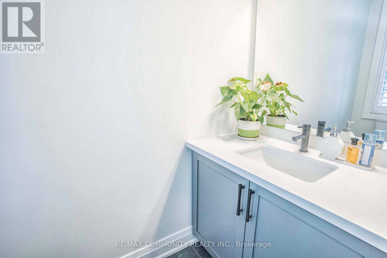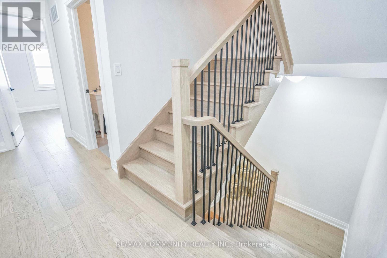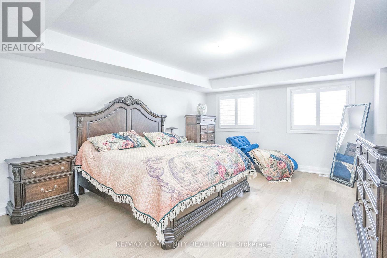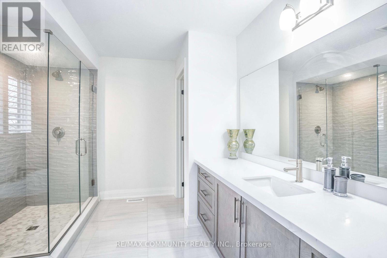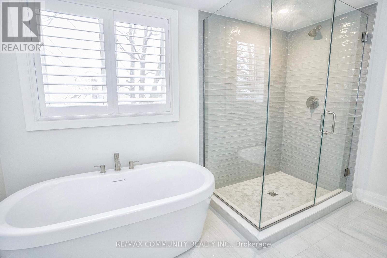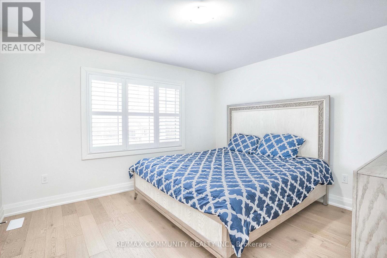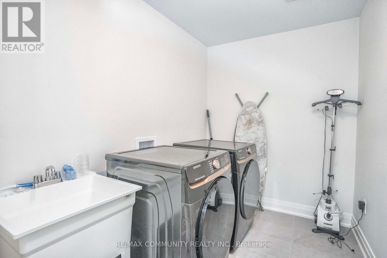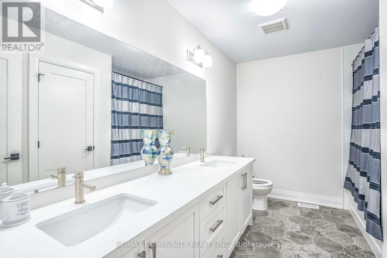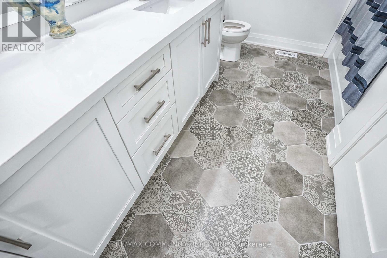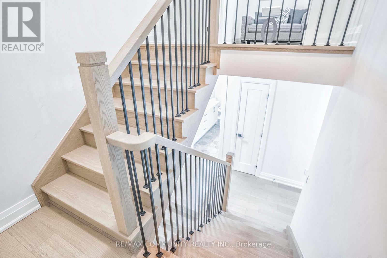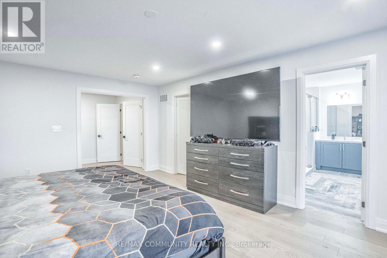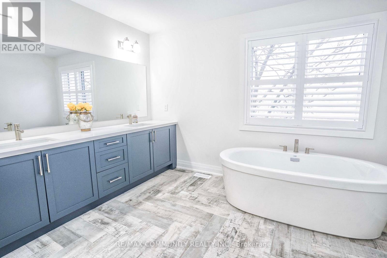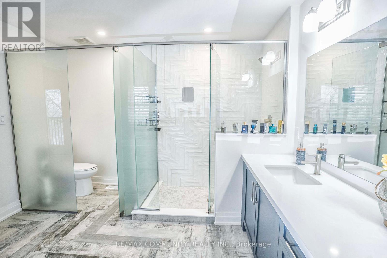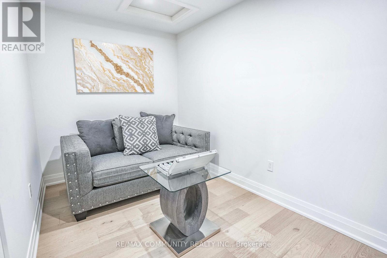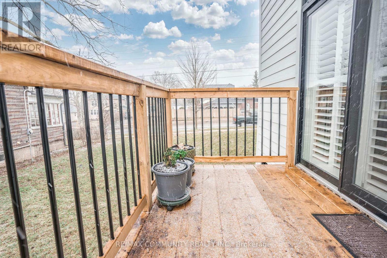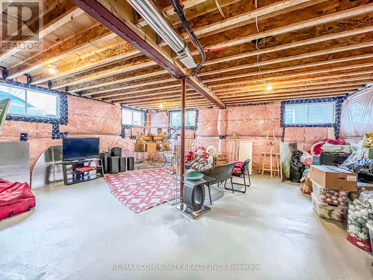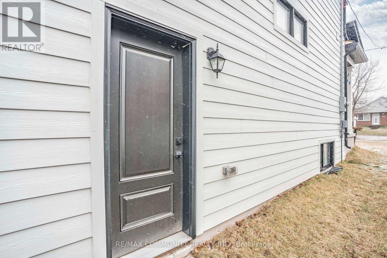229 Gibbons St Oshawa, Ontario L1J 4Y5
$1,099,000
""A Touch Of Class"" In This Beautifully Appointed A Unique Home 3097Sq Ft + Home! With 4 Bedrooms, 4 Baths And With Separate Entrance For Basement ! Open Concept Layout With 9' Ceilings On Main. Great Room & Dining With Walk-Out To Deck. Separate Home Office With French Doors. 3rd Floor Owners Suite Offers Private Sitting Area With Room For A B/I Counter & Bar Fridge. Large W/I Closet , Luxury 5 Pc. Ensuite And A Juliette Balcony. 3 Great Sized Bedrooms On 2nd Floor Including One With 4Pc Ensuite & Wic. Convenient 2nd Floor Laundry. White Hardie Board Siding With Black Windows, Roof And Accents!**** EXTRAS **** Located In The Mclaughlin Neighbourhood Of Oshawa - Within Walking Distance To The Oshawa Centre, And Many Amenities. Close Access To 401 & 407! Transit At Your Door (id:46317)
Property Details
| MLS® Number | E8157770 |
| Property Type | Single Family |
| Community Name | McLaughlin |
| Amenities Near By | Park, Public Transit, Schools |
| Community Features | Community Centre |
| Parking Space Total | 4 |
Building
| Bathroom Total | 4 |
| Bedrooms Above Ground | 4 |
| Bedrooms Total | 4 |
| Basement Development | Unfinished |
| Basement Features | Separate Entrance |
| Basement Type | N/a (unfinished) |
| Construction Style Attachment | Detached |
| Cooling Type | Central Air Conditioning |
| Fireplace Present | Yes |
| Heating Fuel | Natural Gas |
| Heating Type | Forced Air |
| Stories Total | 3 |
| Type | House |
Parking
| Attached Garage |
Land
| Acreage | No |
| Land Amenities | Park, Public Transit, Schools |
| Size Irregular | 33.79 X 116.01 Ft |
| Size Total Text | 33.79 X 116.01 Ft |
Rooms
| Level | Type | Length | Width | Dimensions |
|---|---|---|---|---|
| Second Level | Bedroom 2 | 5.38 m | 4.27 m | 5.38 m x 4.27 m |
| Second Level | Bedroom 3 | 4.47 m | 3.12 m | 4.47 m x 3.12 m |
| Second Level | Bedroom 4 | 3.66 m | 3.94 m | 3.66 m x 3.94 m |
| Third Level | Primary Bedroom | 6.1 m | 4.27 m | 6.1 m x 4.27 m |
| Third Level | Sitting Room | 2.24 m | 3.99 m | 2.24 m x 3.99 m |
| Main Level | Foyer | Measurements not available | ||
| Main Level | Great Room | 6.1 m | 3.94 m | 6.1 m x 3.94 m |
| Main Level | Kitchen | 3.51 m | 3.94 m | 3.51 m x 3.94 m |
| Main Level | Dining Room | 3.38 m | 3.94 m | 3.38 m x 3.94 m |
| Main Level | Office | 3.25 m | 2.62 m | 3.25 m x 2.62 m |
Utilities
| Sewer | Installed |
| Natural Gas | Installed |
| Electricity | Installed |
| Cable | Installed |
https://www.realtor.ca/real-estate/26645130/229-gibbons-st-oshawa-mclaughlin

Broker
(647) 286-9089
(647) 286-9089
www.callvignes.com
https://www.facebook.com/callvignes
https://www.linkedin.com/in/vignes-sinnadurai-a19203bb/

203 - 1265 Morningside Ave
Toronto, Ontario M1B 3V9
(416) 287-2222
(416) 282-4488
Interested?
Contact us for more information

