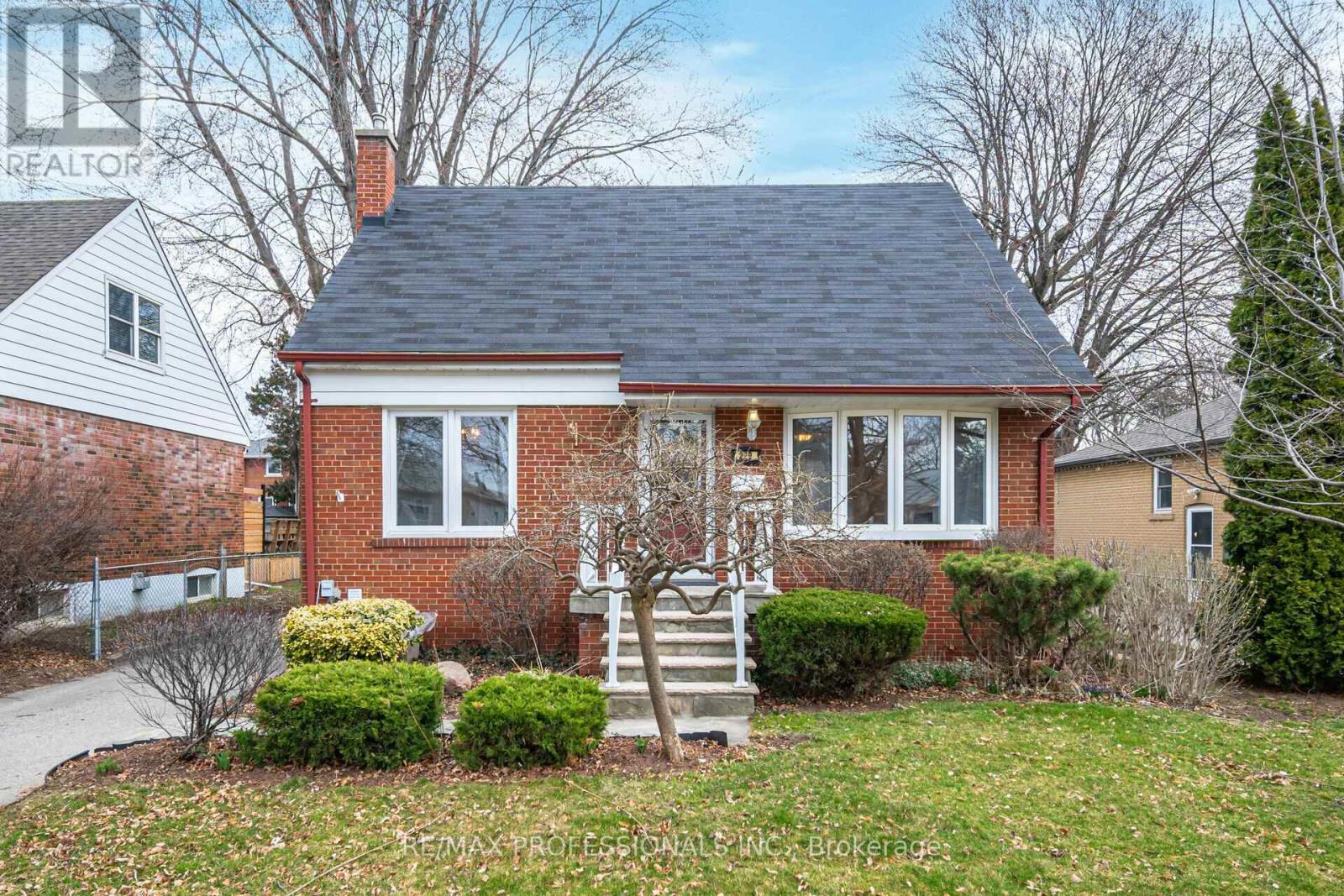229 Alderbrae Ave Toronto, Ontario M8W 4K6
$1,299,000
Bright & Spacious Detached Cape Cod Home has 3 Bedrooms, 2 Baths, garage & private drive for 4 cars. This quiet family-oriented Alderwood neighbourhood has mature trees canopying the streets. Hardwood Floors thru-out Main & 2nd Floor. Natural light thru-out main rooms. Renovated Recreation Rm has new broadloom, freshly painted, 7-foot ceilings, pot-lights & above-grade windows allows amazing natural light. Newer Windows & all main rooms freshly painted in warm earth tones. Eat-in-Kitchen has granite counters, double sinks, pantry cupboards, B/I Dishwasher, walk-out to spacious deck & private backyard. Living Rm has gas fireplace & Bay Window. Dining Rm over-looks backyard. Bedrooms have large closets, hardwood floors & ceiling fans. This friendly neighbourhood is experiencing ongoing gentrification as more new luxury homes are being built thru-out. Close to good Schools (Lanor Public offers gifted program), numerous Parks, Transit TTC & GO, Shopping, Sherway Gdns, Highways, Farm Boy. (id:46317)
Property Details
| MLS® Number | W8153956 |
| Property Type | Single Family |
| Community Name | Alderwood |
| Amenities Near By | Park, Public Transit, Schools |
| Features | Level Lot, Conservation/green Belt |
| Parking Space Total | 4 |
Building
| Bathroom Total | 2 |
| Bedrooms Above Ground | 3 |
| Bedrooms Below Ground | 1 |
| Bedrooms Total | 4 |
| Basement Development | Finished |
| Basement Type | Full (finished) |
| Construction Style Attachment | Detached |
| Cooling Type | Central Air Conditioning |
| Exterior Finish | Brick |
| Fireplace Present | Yes |
| Heating Fuel | Natural Gas |
| Heating Type | Forced Air |
| Stories Total | 2 |
| Type | House |
Parking
| Detached Garage |
Land
| Acreage | No |
| Land Amenities | Park, Public Transit, Schools |
| Size Irregular | 46.29 X 110.62 Ft |
| Size Total Text | 46.29 X 110.62 Ft |
Rooms
| Level | Type | Length | Width | Dimensions |
|---|---|---|---|---|
| Second Level | Primary Bedroom | 4.36 m | 3.41 m | 4.36 m x 3.41 m |
| Second Level | Bedroom 2 | 4.36 m | 3.35 m | 4.36 m x 3.35 m |
| Second Level | Bathroom | 2.62 m | 1.68 m | 2.62 m x 1.68 m |
| Basement | Recreational, Games Room | 7.04 m | 3.17 m | 7.04 m x 3.17 m |
| Basement | Office | 3.26 m | 2.77 m | 3.26 m x 2.77 m |
| Basement | Laundry Room | 3.89 m | 2.01 m | 3.89 m x 2.01 m |
| Ground Level | Living Room | 4.05 m | 3.41 m | 4.05 m x 3.41 m |
| Ground Level | Dining Room | 3.05 m | 3.41 m | 3.05 m x 3.41 m |
| Ground Level | Kitchen | 4.01 m | 3.04 m | 4.01 m x 3.04 m |
| Ground Level | Eating Area | 4.01 m | 3.04 m | 4.01 m x 3.04 m |
| Ground Level | Bedroom | 3.47 m | 3.23 m | 3.47 m x 3.23 m |
https://www.realtor.ca/real-estate/26639794/229-alderbrae-ave-toronto-alderwood

4242 Dundas St W Unit 9
Toronto, Ontario M8X 1Y6
(416) 236-1241
(416) 231-0563

Salesperson
(416) 236-1241

4242 Dundas St W Unit 9
Toronto, Ontario M8X 1Y6
(416) 236-1241
(416) 231-0563
Interested?
Contact us for more information






























