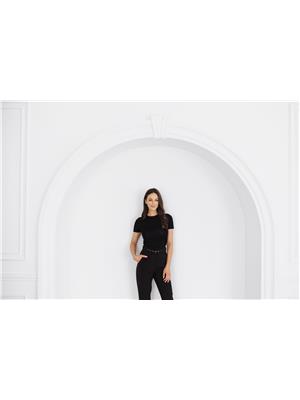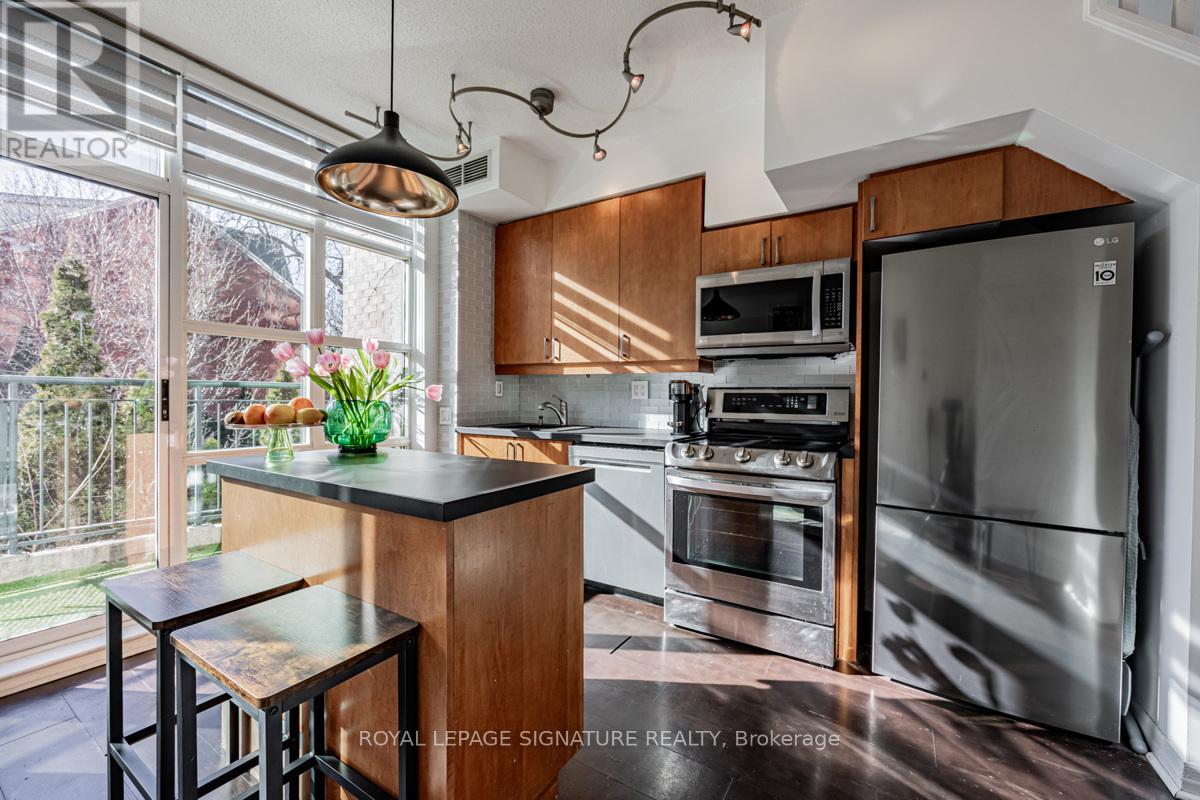#227 -901 Queen St W Toronto, Ontario M6J 3X4
$719,900Maintenance,
$550.93 Monthly
Maintenance,
$550.93 MonthlyWelcome to Trinity Park Lofts! Here's a remarkable opportunity to live in a boutique building right across from Trinity Bellwoods Park. This exceptional 2-storey loft features floor-to-ceiling windows that flood the space with natural light. With its 9.5 ft ceilings and leather flooring (yes,leather!), this loft exudes contemporary charm. The sleek kitchen includes a convenient island, and there's plenty of storage space for tidy organization. Plus, enjoy the serene views of lush gardens from the private balcony. Additionally, the loft boasts an updated bathroom for added modernconvenience.Discover the urban living in Toronto, where every amenity imaginable awaits just steps from your door. From shopping and galleries to dining, bars, and cozy coffee shops, the vibrant pulse of the city surrounds you. And with Trinity Bellwoods Park right at your doorstep, you'll have a tranquil oasis amidst the urban hustle and bustle. (id:46317)
Property Details
| MLS® Number | C8092816 |
| Property Type | Single Family |
| Community Name | Trinity-Bellwoods |
| Amenities Near By | Park, Public Transit, Schools |
| Features | Balcony |
| Parking Space Total | 1 |
| View Type | View |
Building
| Bathroom Total | 1 |
| Bedrooms Above Ground | 1 |
| Bedrooms Total | 1 |
| Amenities | Storage - Locker, Exercise Centre |
| Cooling Type | Central Air Conditioning |
| Exterior Finish | Brick |
| Fire Protection | Security System |
| Heating Fuel | Natural Gas |
| Heating Type | Forced Air |
| Type | Apartment |
Land
| Acreage | No |
| Land Amenities | Park, Public Transit, Schools |
Rooms
| Level | Type | Length | Width | Dimensions |
|---|---|---|---|---|
| Second Level | Primary Bedroom | 4.27 m | 3.29 m | 4.27 m x 3.29 m |
| Main Level | Living Room | 2.8 m | 3.2 m | 2.8 m x 3.2 m |
| Main Level | Dining Room | 2.8 m | 3.2 m | 2.8 m x 3.2 m |
| Main Level | Kitchen | 3.35 m | 1.98 m | 3.35 m x 1.98 m |
https://www.realtor.ca/real-estate/26550898/227-901-queen-st-w-toronto-trinity-bellwoods

Broker
(416) 268-1118
www.buywithdanielle.ca/
https://www.facebook.com/BuyWithDanielle/?ref=aymt_homepage_panel

8 Sampson Mews Suite 201
Toronto, Ontario M3C 0H5
(416) 443-0300
(416) 443-8619
Interested?
Contact us for more information































