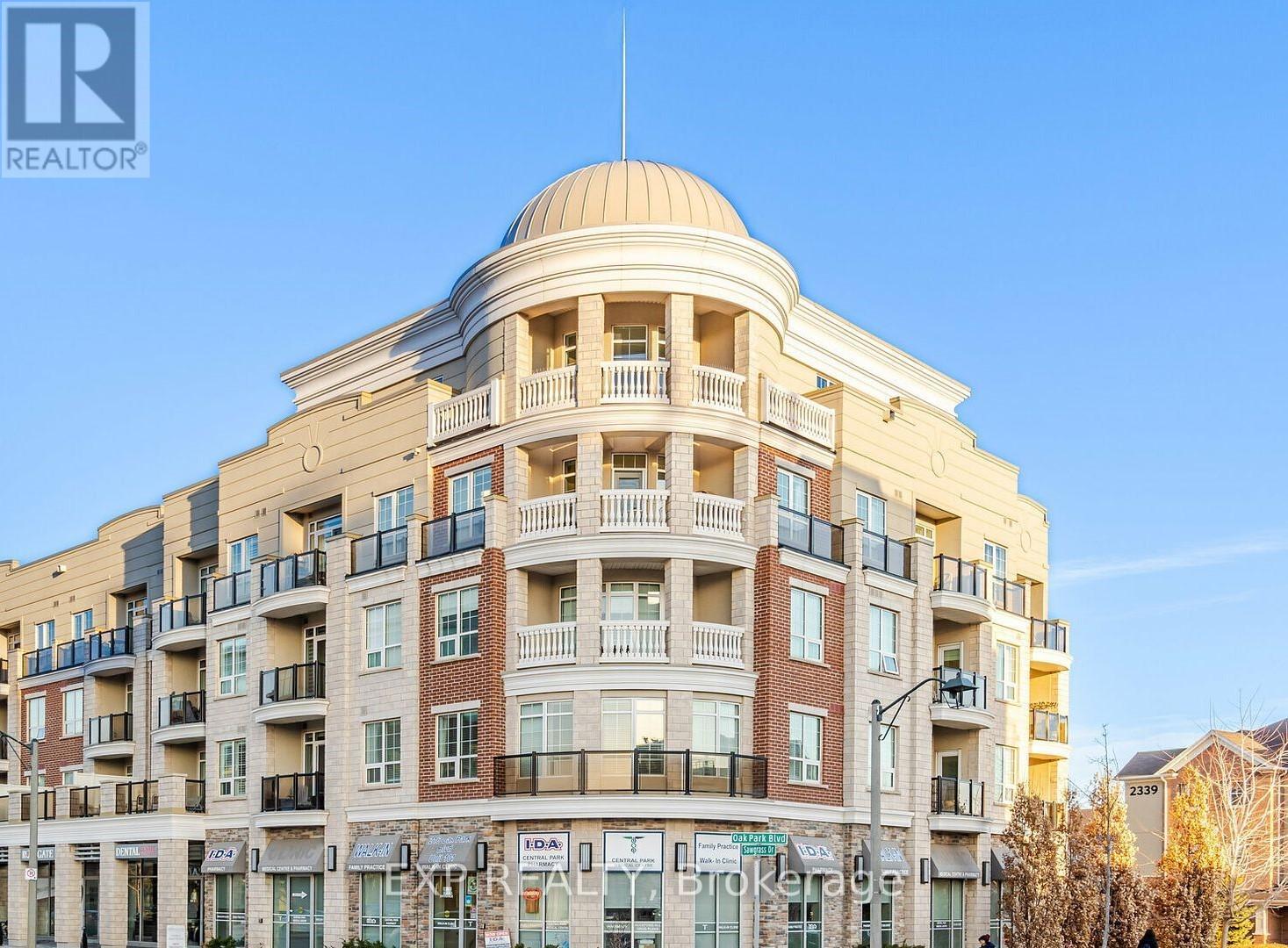#226 -216 Oak Park Blvd Oakville, Ontario L6H 7S8
$3,100 Monthly
Elevate your living experience with this stunning 2-bedroom plus Den condo in the heart of Oakpark, where luxury meets convenience. Boasting breathtaking escarpment views, this residence features an open-concept layout that exudes elegance. The spacious bedrooms are complemented by a versatile den, perfect for a home office or extra relaxation space. Experience beautiful kitchen, equipped with stainless steel appliances, granite countertops. The convenience of in-suite laundry, underground parking enhances your living experience. Exclusive building amenities include a modern gym, party room, guest suite, and a rooftop patio offering panoramic views. Located in the vibrant Uptown Core, you're just steps away from parks, trails, shopping, and dining options. Easy access to major transportation routes makes commuting a breeze. This condo unit is not just a home, but a lifestyle choice for those seeking the perfect blend of beauty, convenience, and luxury in Oak Park.**** EXTRAS **** Fridge, Stove, Dishwasher, Washer, Dryer, Blinds, Elfs. Facilities Include Gym, Party Room, Guest Suite & Rooftop Patio. Steps To All Amenities & Several Restaurants. Commute With Ease W/Close Proximity To Major Hwys & Transit (id:46317)
Property Details
| MLS® Number | W8120328 |
| Property Type | Single Family |
| Community Name | Uptown Core |
| Amenities Near By | Hospital, Park, Public Transit, Schools |
| Community Features | Community Centre |
| Features | Balcony |
| Parking Space Total | 1 |
Building
| Bathroom Total | 2 |
| Bedrooms Above Ground | 2 |
| Bedrooms Below Ground | 1 |
| Bedrooms Total | 3 |
| Amenities | Party Room, Visitor Parking, Exercise Centre |
| Cooling Type | Central Air Conditioning |
| Exterior Finish | Brick |
| Heating Fuel | Natural Gas |
| Heating Type | Forced Air |
| Type | Apartment |
Parking
| Visitor Parking |
Land
| Acreage | No |
| Land Amenities | Hospital, Park, Public Transit, Schools |
Rooms
| Level | Type | Length | Width | Dimensions |
|---|---|---|---|---|
| Flat | Living Room | 10.6 m | 21.9 m | 10.6 m x 21.9 m |
| Flat | Dining Room | 10.6 m | 21.9 m | 10.6 m x 21.9 m |
| Flat | Kitchen | 8.4 m | 8.1 m | 8.4 m x 8.1 m |
| Flat | Den | 8.4 m | 8 m | 8.4 m x 8 m |
| Flat | Primary Bedroom | 10 m | 19.5 m | 10 m x 19.5 m |
| Flat | Bedroom 2 | 8.1 m | 13.5 m | 8.1 m x 13.5 m |
| Flat | Laundry Room | Measurements not available |
https://www.realtor.ca/real-estate/26590676/226-216-oak-park-blvd-oakville-uptown-core

Salesperson
(866) 530-7737
(647) 547-1843
https://www.facebook.com/RabiaKhanRealtor/?modal=admin_todo_tour
https://twitter.com/raykhan15
https://www.linkedin.com/in/rabia-khan-79389948
4711 Yonge St 10th Flr, 106430
Toronto, Ontario M2N 6K8
(866) 530-7737
Interested?
Contact us for more information








































