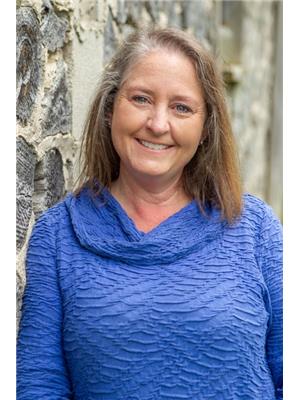225458 Southgate Rd Southgate, Ontario N0C 1B0
$1,099,000
Country bungalow on 3.6 acres built in 2021 has been finished with style and attention to detail. Open living areas include Barzotti kitchen, propane fireplace in living room, dining area with walkout to deck and country views from every room. Spacious bedrooms (2+2), bathrooms (2.5) and closets. Main floor laundry room with 2 piece bath is just inside the garage door and mudroom. Lower level living spaces have large windows for lots of natural light and includes two of the bedrooms, a family room and mudroom with access to the double attached garage. The property is 333x480 with a great yard area and trees along property boundaries. Located just off a paved road for privacy and convenience. internet EhTel, Shaw Satellite tv. ** This is a linked property.** (id:46317)
Property Details
| MLS® Number | X8167008 |
| Property Type | Single Family |
| Community Name | Rural Southgate |
| Parking Space Total | 12 |
Building
| Bathroom Total | 3 |
| Bedrooms Above Ground | 2 |
| Bedrooms Below Ground | 2 |
| Bedrooms Total | 4 |
| Architectural Style | Bungalow |
| Basement Development | Finished |
| Basement Features | Walk Out |
| Basement Type | N/a (finished) |
| Construction Style Attachment | Detached |
| Cooling Type | Central Air Conditioning |
| Exterior Finish | Vinyl Siding |
| Fireplace Present | Yes |
| Heating Fuel | Propane |
| Heating Type | Forced Air |
| Stories Total | 1 |
| Type | House |
Parking
| Attached Garage |
Land
| Acreage | Yes |
| Sewer | Septic System |
| Size Irregular | 333 X 480 Ft |
| Size Total Text | 333 X 480 Ft|2 - 4.99 Acres |
Rooms
| Level | Type | Length | Width | Dimensions |
|---|---|---|---|---|
| Basement | Family Room | 4.09 m | 5.49 m | 4.09 m x 5.49 m |
| Basement | Bedroom | 3.51 m | 4.06 m | 3.51 m x 4.06 m |
| Basement | Bedroom | 4.11 m | 3.71 m | 4.11 m x 3.71 m |
| Basement | Mud Room | 1.75 m | 2.97 m | 1.75 m x 2.97 m |
| Main Level | Kitchen | 3.91 m | 6.15 m | 3.91 m x 6.15 m |
| Main Level | Living Room | 4.27 m | 6.15 m | 4.27 m x 6.15 m |
| Main Level | Laundry Room | 2.16 m | 3.15 m | 2.16 m x 3.15 m |
| Main Level | Primary Bedroom | 3.56 m | 5 m | 3.56 m x 5 m |
| Main Level | Bedroom | 3.05 m | 4.57 m | 3.05 m x 4.57 m |
| Main Level | Bathroom | Measurements not available | ||
| Main Level | Bathroom | Measurements not available |
Utilities
| Electricity | Installed |
https://www.realtor.ca/real-estate/26658771/225458-southgate-rd-southgate-rural-southgate

20 Toronto Road
Flesherton, Ontario N0C 1E0
(519) 924-2950
(519) 924-3850

20 Toronto Road
Flesherton, Ontario N0C 1E0
(519) 924-2950
(519) 924-3850
Interested?
Contact us for more information



































