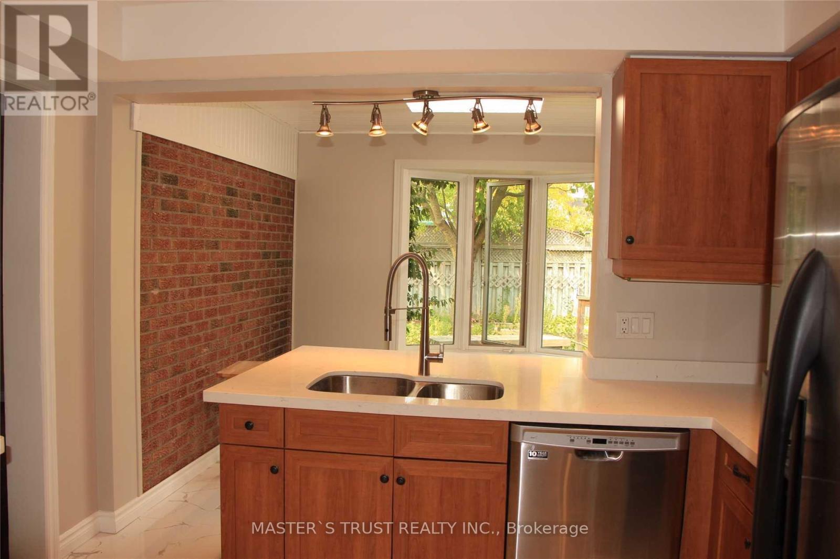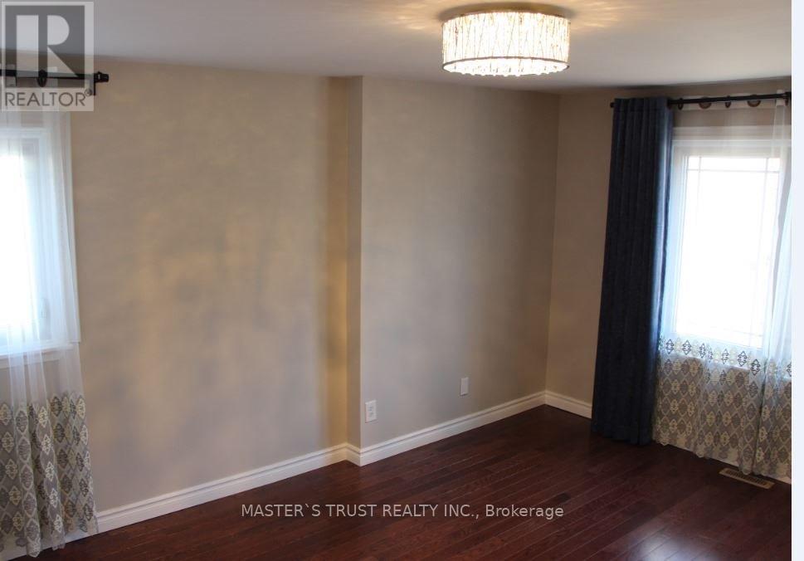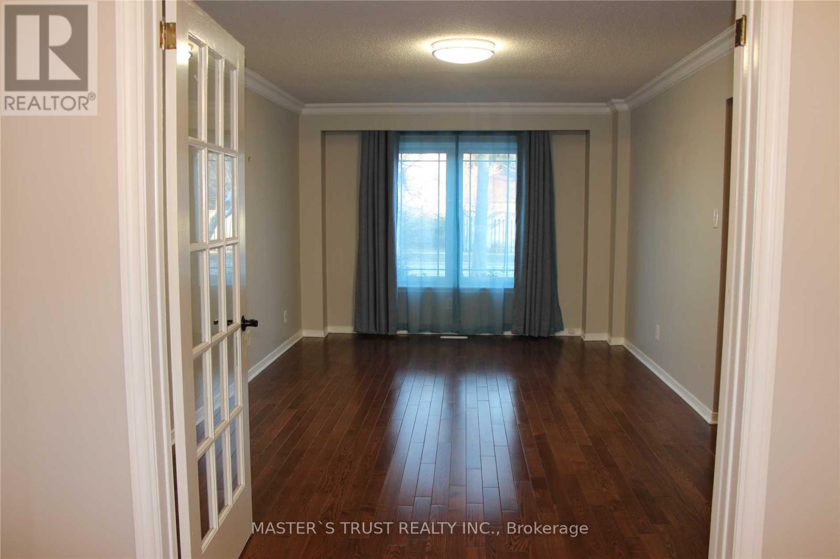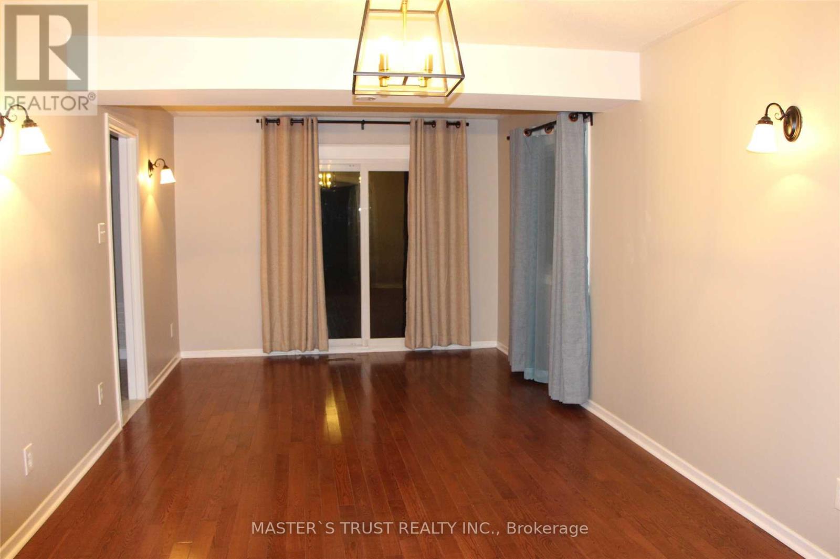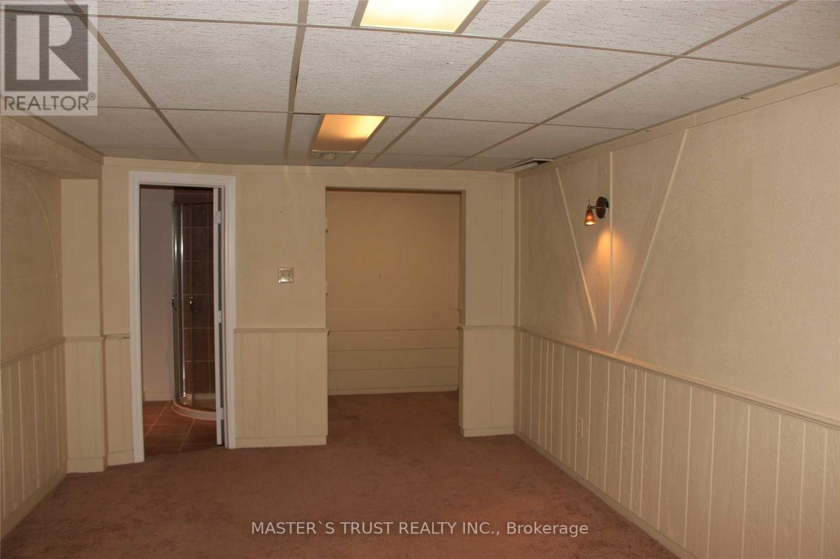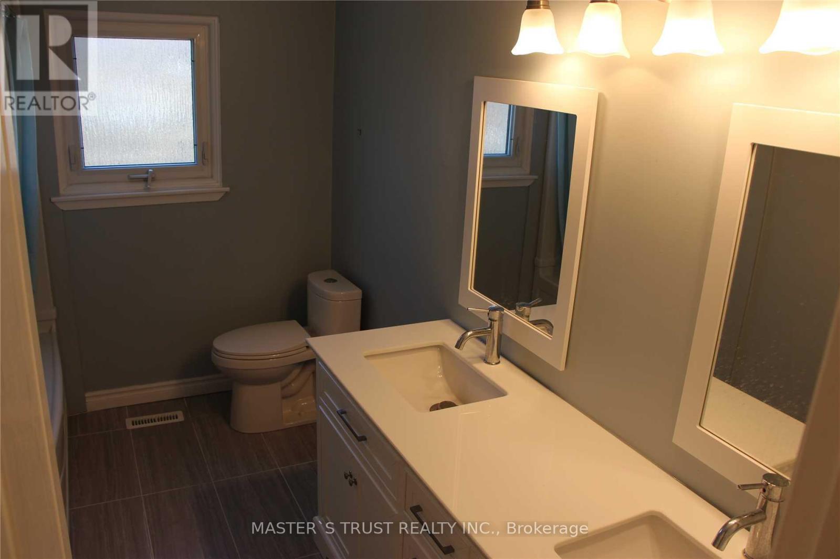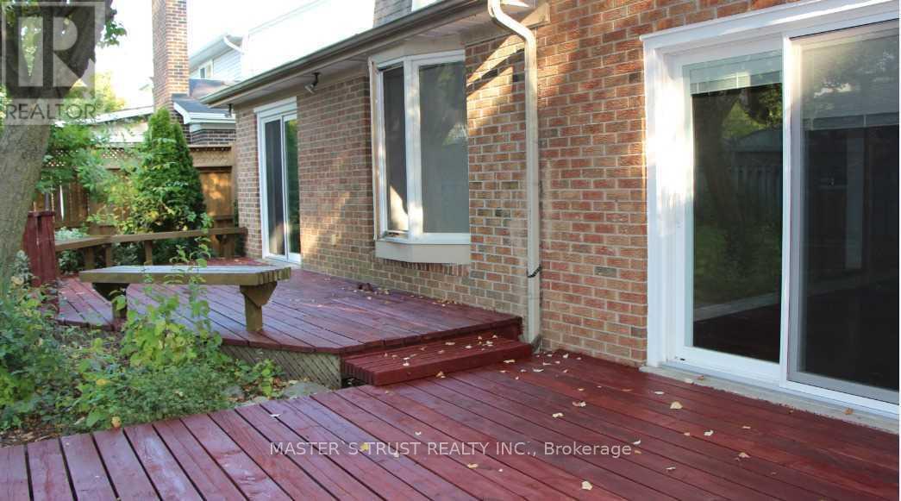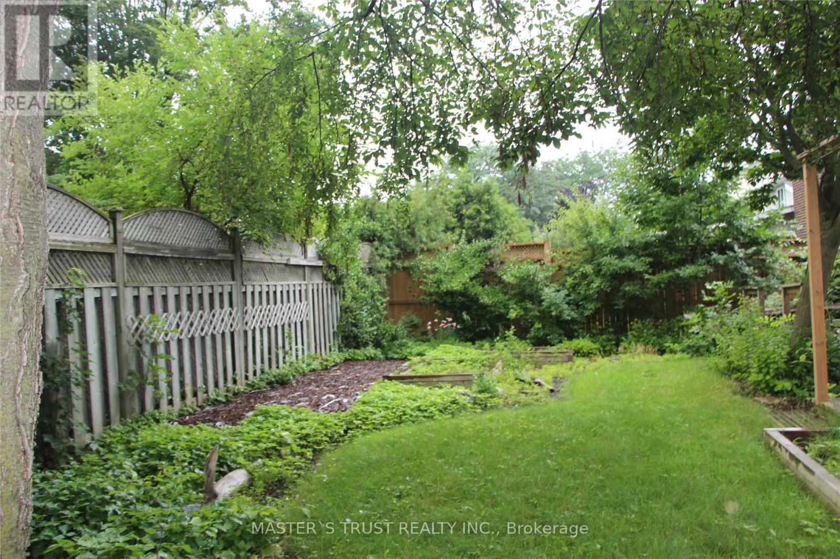2253 Constance Dr Oakville, Ontario L6J 5L8
4 Bedroom
4 Bathroom
Fireplace
Central Air Conditioning
Forced Air
$4,950 Monthly
Fabulous 4 Bdrm Home Perfectly Situated In Sought-After Oakville, Trafaglar High School, E.J. James /Maple Grove P.S. District & Across From Tranquil Wooded Trail, Walking Distance To Lake, Close To Downtown And Waterfront Park, 8Mins Drive To Clarkson & Oakville Go Stations, Quick Access To Highway 403/Qew. 2252 + 1026 Sq Ft Finished Bsmt, Gorgeous 60 X 111 Lot, Updated Kitchen W/Skylight. Hardwood Flooring Throughout The Main And Second Levels.**** EXTRAS **** Stove, Fridge, Washer And Dryer. Central Vacuum. (id:46317)
Property Details
| MLS® Number | W8141984 |
| Property Type | Single Family |
| Community Name | Eastlake |
| Parking Space Total | 4 |
Building
| Bathroom Total | 4 |
| Bedrooms Above Ground | 4 |
| Bedrooms Total | 4 |
| Basement Development | Finished |
| Basement Type | N/a (finished) |
| Construction Style Attachment | Detached |
| Cooling Type | Central Air Conditioning |
| Exterior Finish | Brick |
| Fireplace Present | Yes |
| Heating Fuel | Natural Gas |
| Heating Type | Forced Air |
| Stories Total | 2 |
| Type | House |
Parking
| Garage |
Land
| Acreage | No |
Rooms
| Level | Type | Length | Width | Dimensions |
|---|---|---|---|---|
| Second Level | Primary Bedroom | 4.72 m | 3.56 m | 4.72 m x 3.56 m |
| Second Level | Bedroom 2 | 3.39 m | 3.26 m | 3.39 m x 3.26 m |
| Second Level | Bedroom 3 | 3.68 m | 3.2 m | 3.68 m x 3.2 m |
| Second Level | Bedroom 4 | 3.68 m | 3.32 m | 3.68 m x 3.32 m |
| Basement | Recreational, Games Room | 6.59 m | 3.32 m | 6.59 m x 3.32 m |
| Main Level | Living Room | 5.73 m | 3.35 m | 5.73 m x 3.35 m |
| Main Level | Dining Room | 6.21 m | 3.35 m | 6.21 m x 3.35 m |
| Main Level | Kitchen | 6.03 m | 3.25 m | 6.03 m x 3.25 m |
| Main Level | Family Room | 5.18 m | 3.35 m | 5.18 m x 3.35 m |
https://www.realtor.ca/real-estate/26622922/2253-constance-dr-oakville-eastlake
MARTIN LI
Salesperson
(905) 940-8996
Salesperson
(905) 940-8996

MASTER'S TRUST REALTY INC.
3190 Steeles Ave East #120
Markham, Ontario L3R 1G9
3190 Steeles Ave East #120
Markham, Ontario L3R 1G9
(905) 940-8996
(905) 604-7661
Interested?
Contact us for more information


