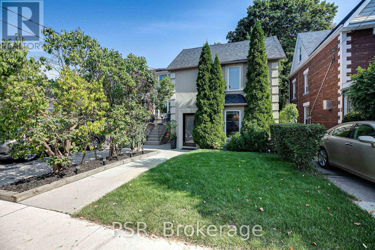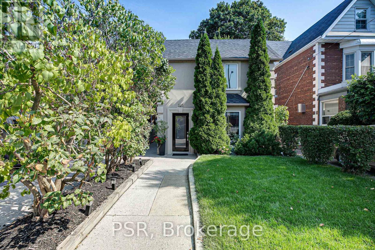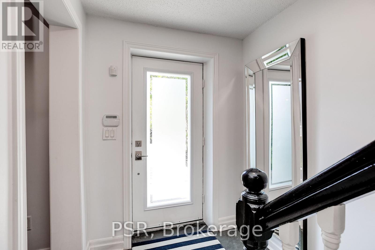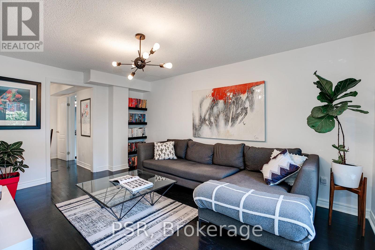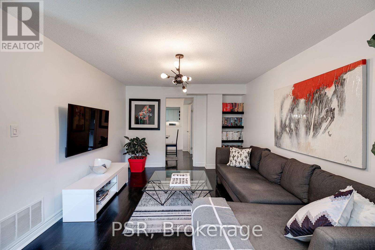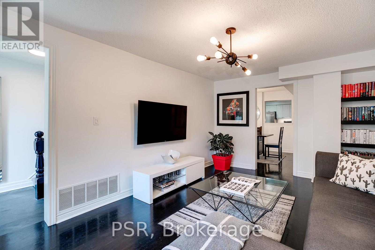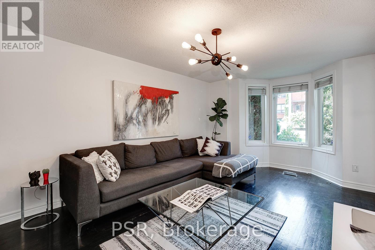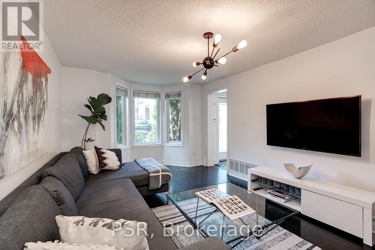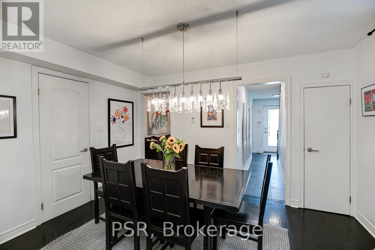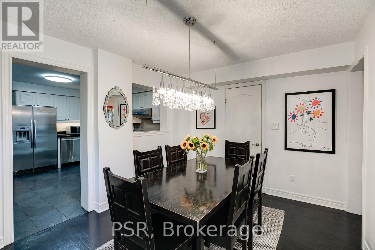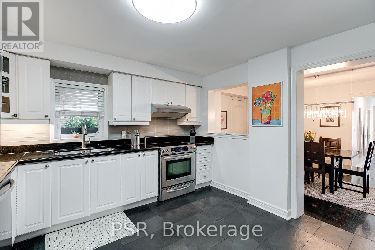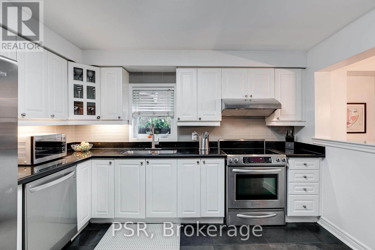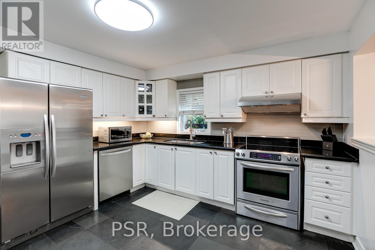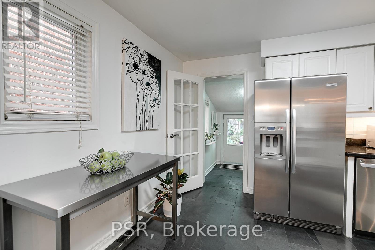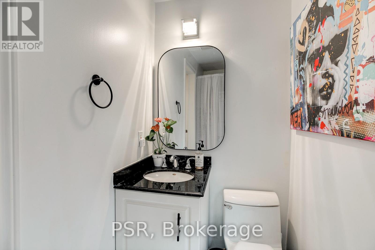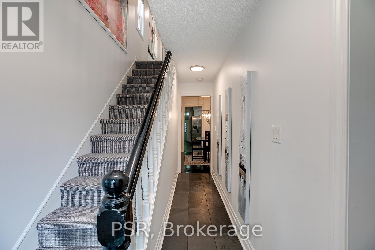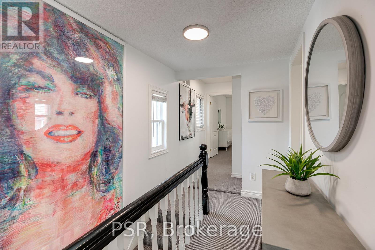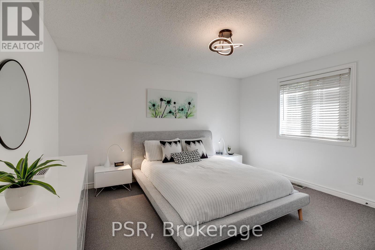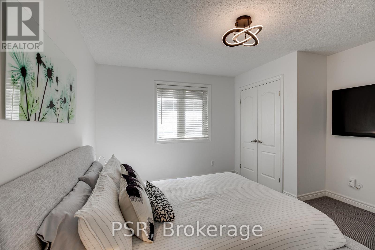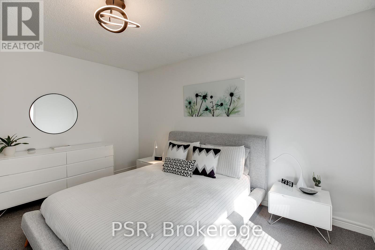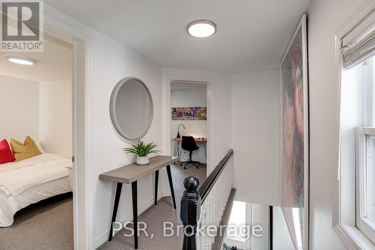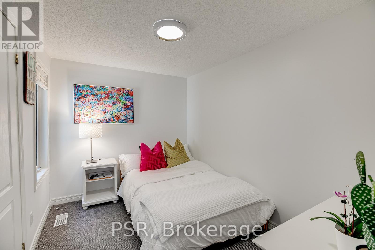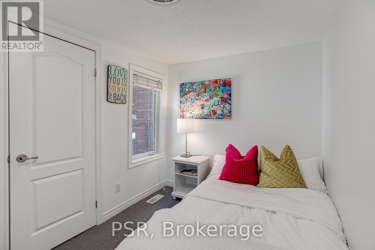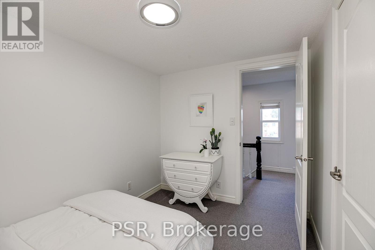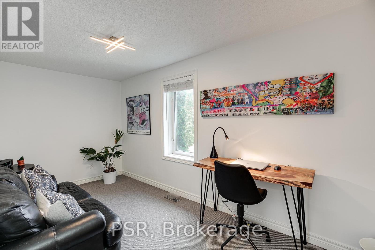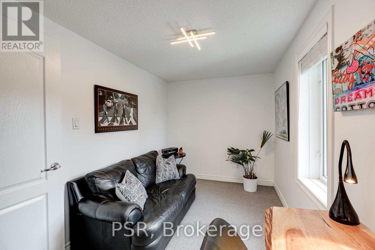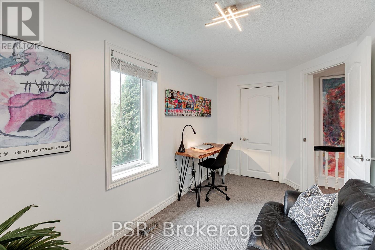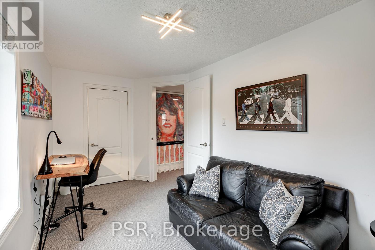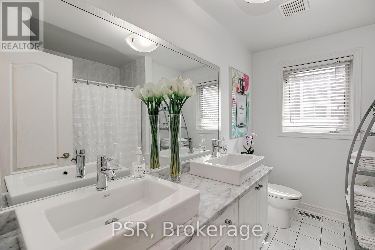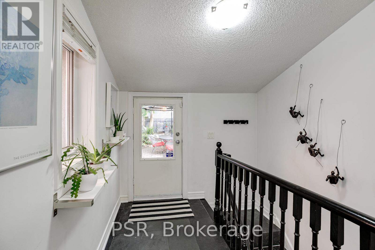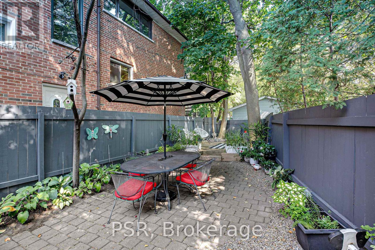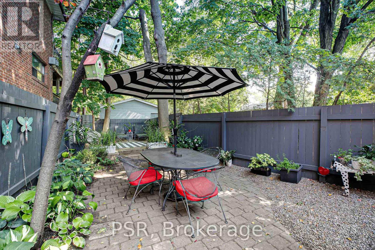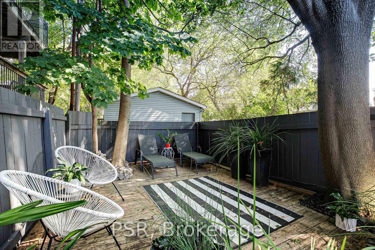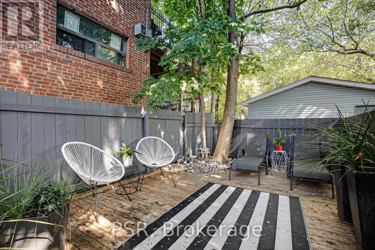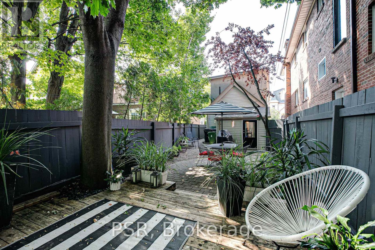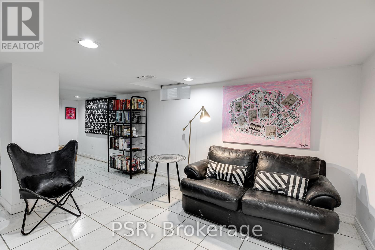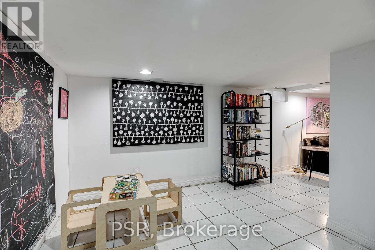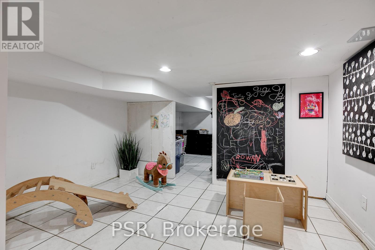225 Pickering St Toronto, Ontario M4E 3J9
$1,250,000
Bright And Spacious Detached 3 Bedroom Home In The Upper Beaches Boasting Windows In Every Direction! Enjoy An Especially Spacious Main Floor complete with a Powder room, A Large Chefs Kitchen W/Stainless Steel Appliances, Granite Counters & Slate Tile Floor. A large West-Facing Living Room Floods With Afternoon Sun Through A beautiful Bay Window. Upstairs, Find 3 Bedrooms With Built-In Closets, New LED Light Fixtures & Comfy Broadloom Carpeting. The King-Sized Primary Bedroom Features Ample Storage & A Bright South-Facing Window. Outside, Nestled Under A Mature Tree Canopy A Private Backyard Oasis With Deck And Cobblestone Patio Awaits. A Superb Central Location With Easy Access To The Subway & Transit, Grocery Stores, Shops And Restaurants & Only Steps Around The Corner To The Coveted Adam Beck Public School (French Immersion) & Malvern Collegiate Institution. ***Offers Gratefully Accepted Anytime*** Don't Miss Your Opportunity At This Detached Beauty!**** EXTRAS **** Updated Throughout W/A/C (2022), Furnace (2022), Sloped Roof (2019), Updated Electrical, Water Supply . Extras: Kitchen Aid Refrigerator, Kitchen Aid Range, LG Dishwasher, Fridgeaire Washer And Dryer, All Electrical Light Fixtures (id:46317)
Property Details
| MLS® Number | E8158810 |
| Property Type | Single Family |
| Community Name | East End-Danforth |
| Amenities Near By | Park, Public Transit, Schools |
Building
| Bathroom Total | 2 |
| Bedrooms Above Ground | 3 |
| Bedrooms Total | 3 |
| Basement Development | Finished |
| Basement Type | N/a (finished) |
| Construction Style Attachment | Detached |
| Cooling Type | Central Air Conditioning |
| Exterior Finish | Stucco, Vinyl Siding |
| Heating Fuel | Natural Gas |
| Heating Type | Forced Air |
| Stories Total | 2 |
| Type | House |
Land
| Acreage | No |
| Land Amenities | Park, Public Transit, Schools |
| Size Irregular | 22 X 100 Ft ; Lot Narrows 10 11.36' At The Back |
| Size Total Text | 22 X 100 Ft ; Lot Narrows 10 11.36' At The Back |
Rooms
| Level | Type | Length | Width | Dimensions |
|---|---|---|---|---|
| Second Level | Primary Bedroom | 4.17 m | 3.91 m | 4.17 m x 3.91 m |
| Second Level | Bedroom 2 | 4.52 m | 2.29 m | 4.52 m x 2.29 m |
| Second Level | Bedroom 3 | 3.28 m | 2.31 m | 3.28 m x 2.31 m |
| Basement | Recreational, Games Room | 7.16 m | 3.96 m | 7.16 m x 3.96 m |
| Ground Level | Living Room | 5.51 m | 3.34 m | 5.51 m x 3.34 m |
| Ground Level | Dining Room | 3.91 m | 3 m | 3.91 m x 3 m |
| Ground Level | Kitchen | 3.96 m | 3.51 m | 3.96 m x 3.51 m |
| Ground Level | Mud Room | 2.71 m | 1.35 m | 2.71 m x 1.35 m |
| Ground Level | Foyer | 1.75 m | 1.24 m | 1.75 m x 1.24 m |
Utilities
| Sewer | Installed |
| Natural Gas | Installed |
| Electricity | Installed |
| Cable | Installed |
https://www.realtor.ca/real-estate/26647089/225-pickering-st-toronto-east-end-danforth
Salesperson
(416) 360-0688

625 King Street West
Toronto, Ontario M5V 1M5
(416) 360-0688
(416) 360-0687
Interested?
Contact us for more information

