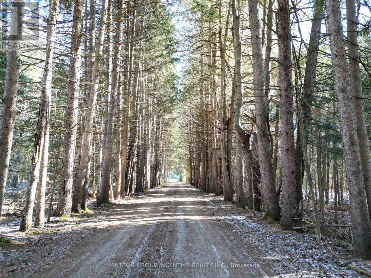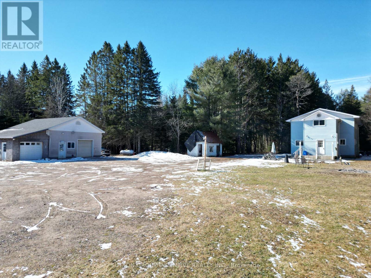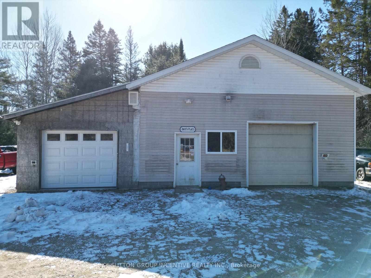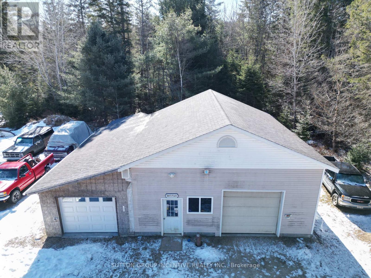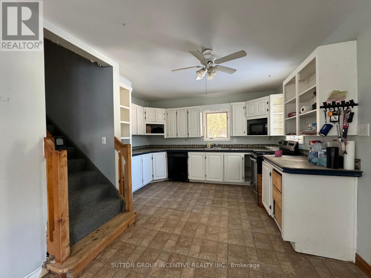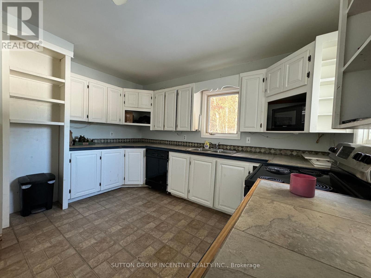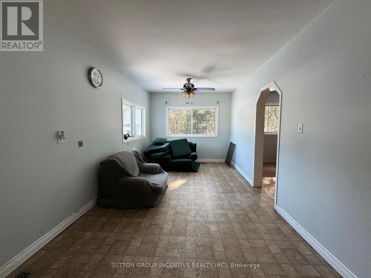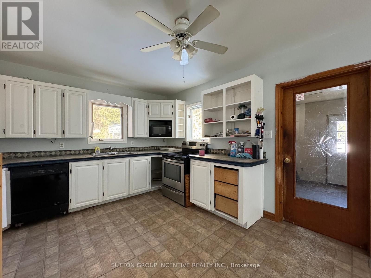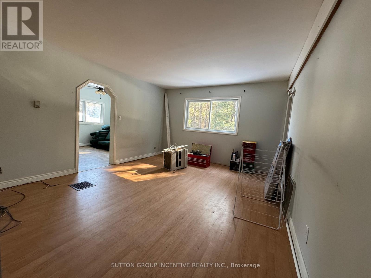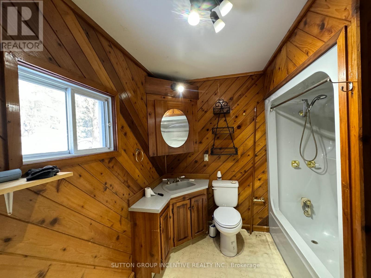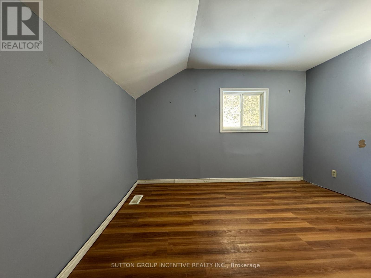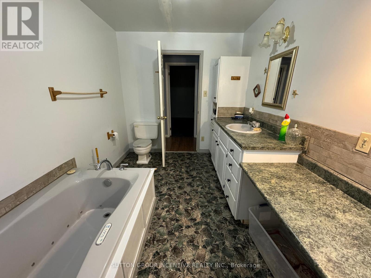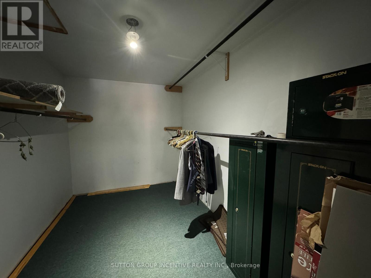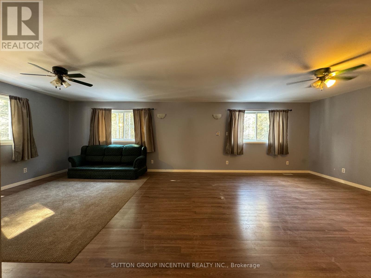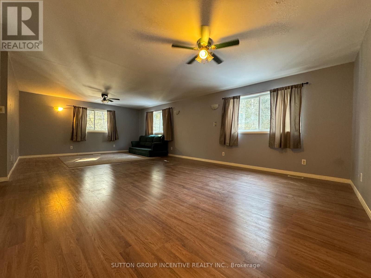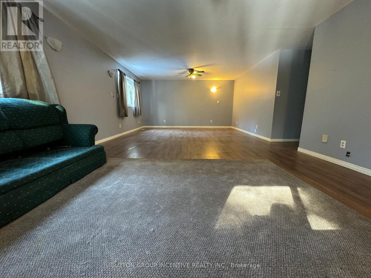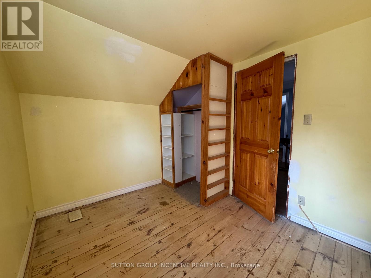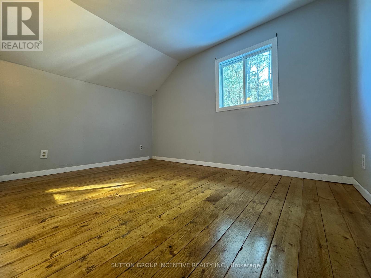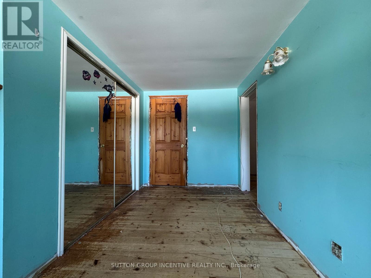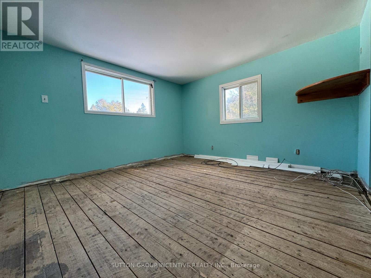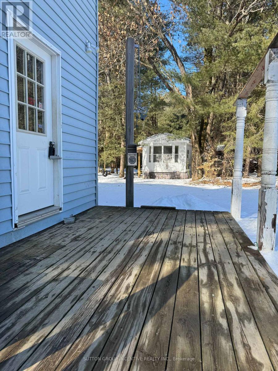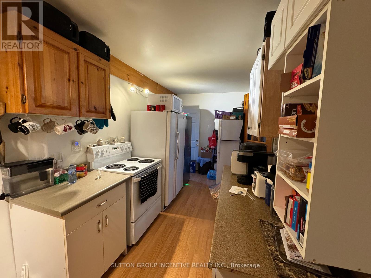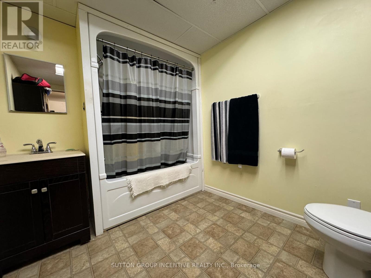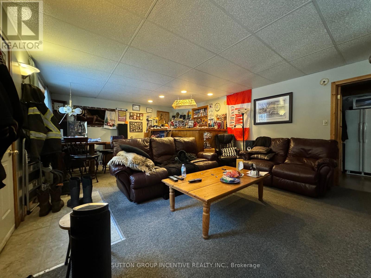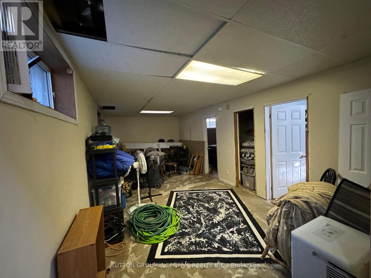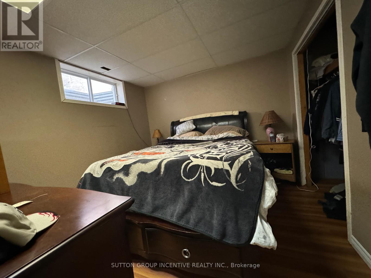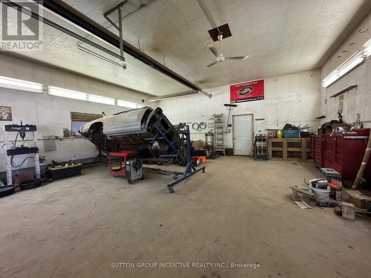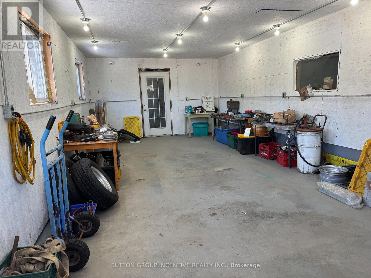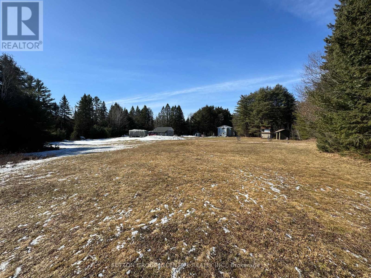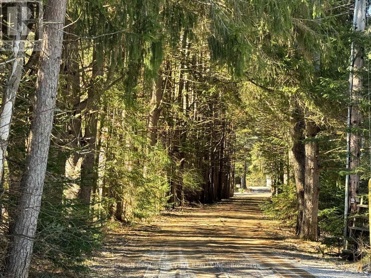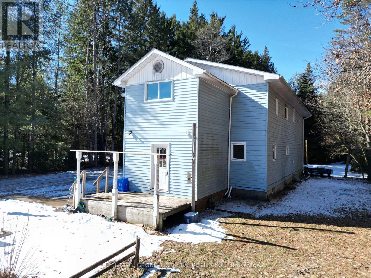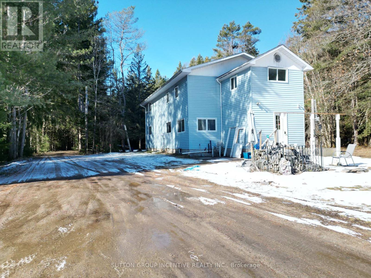225 Deer Lake Rd Huntsville, Ontario P0B 1L0
$699,000
Welcome to your hidden treasure in Port Sydney! Set on over 8 acres, this property offers unparalleled privacy and tranquility. This home features 5 bdms and 3 baths, presents an exciting opportunity for renovation and personalization. With a large foyer, spacious primary suite incl walk-in closet and 3-pc bath and wet bar for entertaining. The property's allure extends beyond the home itself, a detached 41' X 30' garage with propane heating in the main portion - a shelter for car enthusiasts, hobbyists, or those in need of a workshop. The property offers a large level tree lined lawn, perfect for outdoor gatherings and leisure. Situated within a short drive to HWY 11, golf courses, Port Sydney Rapids, beaches, local amenities and more, the convenient location of this property is sure to please! If extra income is what you are after, explore the possibility through short-term rentals, subject to acquiring a license from the Town of Huntsville.**** EXTRAS **** Book your showing today before it's SOLD! Rooms cont....Main-Livingroom/Dining 8.20 x 4.70 walkout to Balcony/Deck, wetbar (id:46317)
Property Details
| MLS® Number | X8140188 |
| Property Type | Single Family |
| Parking Space Total | 13 |
Building
| Bathroom Total | 3 |
| Bedrooms Above Ground | 5 |
| Bedrooms Total | 5 |
| Basement Development | Partially Finished |
| Basement Type | Full (partially Finished) |
| Construction Style Attachment | Detached |
| Exterior Finish | Vinyl Siding |
| Heating Fuel | Oil |
| Heating Type | Forced Air |
| Stories Total | 2 |
| Type | House |
Parking
| Detached Garage |
Land
| Acreage | Yes |
| Sewer | Septic System |
| Size Irregular | 65.62 X 252 Ft ; Irregular Shaped Lot |
| Size Total Text | 65.62 X 252 Ft ; Irregular Shaped Lot|5 - 9.99 Acres |
Rooms
| Level | Type | Length | Width | Dimensions |
|---|---|---|---|---|
| Second Level | Bedroom | 3.35 m | 2.57 m | 3.35 m x 2.57 m |
| Second Level | Bedroom | 3.35 m | 2.51 m | 3.35 m x 2.51 m |
| Second Level | Bedroom | 3.51 m | 2.51 m | 3.51 m x 2.51 m |
| Second Level | Bedroom | 6.12 m | 3.68 m | 6.12 m x 3.68 m |
| Second Level | Primary Bedroom | 8.23 m | 4.62 m | 8.23 m x 4.62 m |
| Second Level | Bathroom | 3.51 m | 2.36 m | 3.51 m x 2.36 m |
| Main Level | Foyer | 3.58 m | 3.51 m | 3.58 m x 3.51 m |
| Main Level | Kitchen | 8.23 m | 2.9 m | 8.23 m x 2.9 m |
| Main Level | Living Room | 4.5 m | 3.94 m | 4.5 m x 3.94 m |
| Main Level | Bathroom | 2.97 m | 2.51 m | 2.97 m x 2.51 m |
| Main Level | Kitchen | 5.16 m | 2.26 m | 5.16 m x 2.26 m |
| Main Level | Bathroom | 3.07 m | 2.26 m | 3.07 m x 2.26 m |
Utilities
| Natural Gas | Available |
| Electricity | Installed |
https://www.realtor.ca/real-estate/26619860/225-deer-lake-rd-huntsville
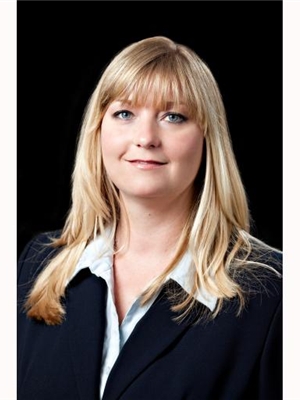
Salesperson
(705) 739-1300
1000 Innisfil Beach Road
Innisfil, Ontario L9S 2B5
(705) 739-1300
(705) 739-1330
HTTP://www.suttonincentive.com
Interested?
Contact us for more information

