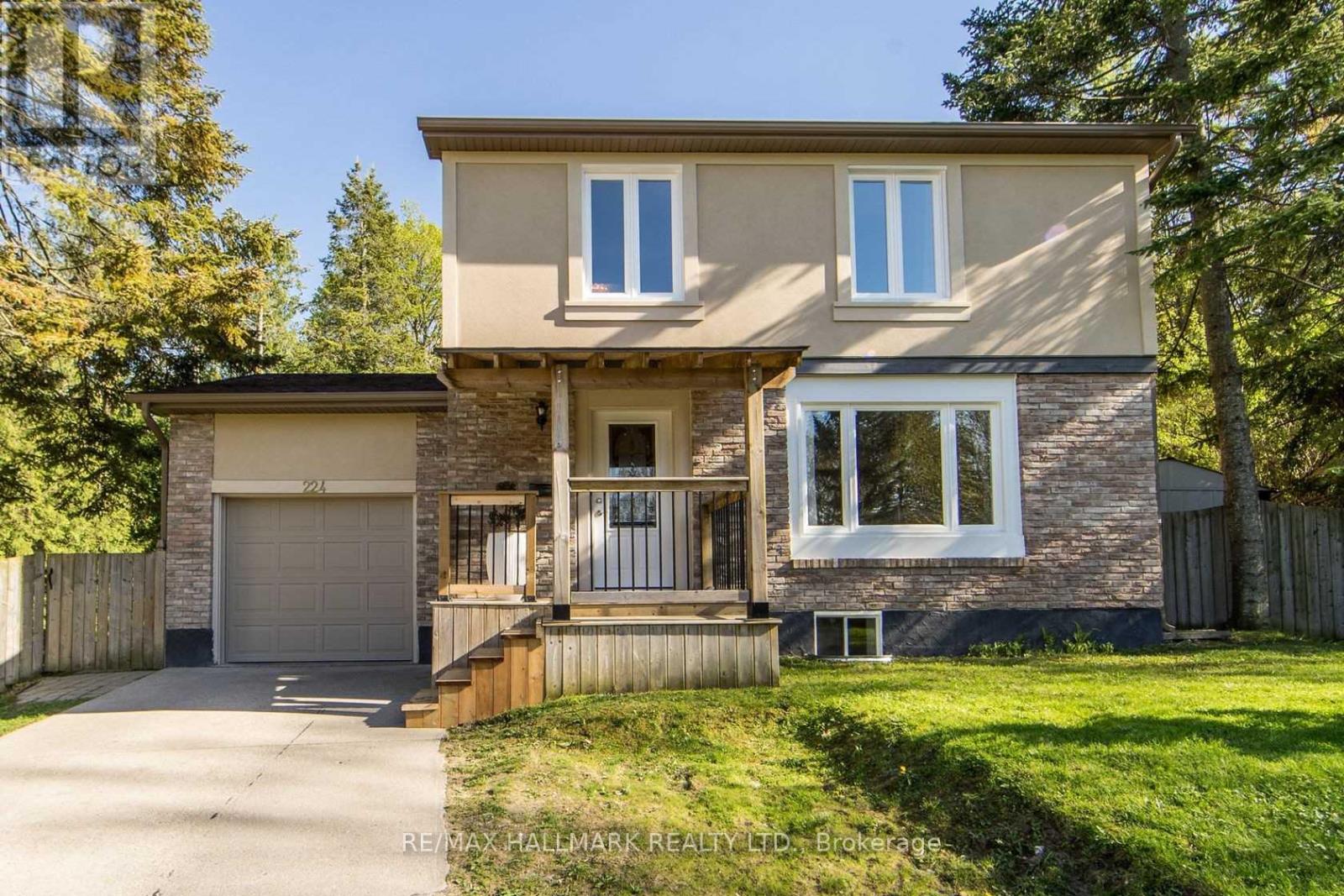224 Hibiscus Crt Newmarket, Ontario L3Y 5K9
$999,000
Wow, Total And Professional Renovations Inside And Out, Located In A Child Safe Cul-De-Sac, This House Sits On A Huge Pie Shaped Lot Backing On To Private WoodsWiden 115 Ft at The Back.Long 3 Car Concrete Driveway With No Sidewalk Brings You To An Oversized Garage With High Ceiling,The Open Concept Main Floor Features Hardwood And Porceline Tiles With Smooth Ceilings And Ample Potlights, Walk-Out To A Large Deck And A Designer Powder Room,Second Floor Boasts 3 Large Bedrooms And Huge Windows**** EXTRAS **** Stainless Steel Fridge,Stove,B/I Dishwasher,Washer And Dryer,All Electric Light Fixtures,All Window Coverings,Central (id:46317)
Property Details
| MLS® Number | N8141150 |
| Property Type | Single Family |
| Community Name | Huron Heights-Leslie Valley |
| Amenities Near By | Hospital |
| Features | Cul-de-sac, Ravine |
| Parking Space Total | 4 |
| View Type | View |
Building
| Bathroom Total | 3 |
| Bedrooms Above Ground | 3 |
| Bedrooms Below Ground | 1 |
| Bedrooms Total | 4 |
| Basement Development | Finished |
| Basement Type | N/a (finished) |
| Construction Style Attachment | Detached |
| Cooling Type | Central Air Conditioning |
| Exterior Finish | Brick, Stucco |
| Heating Fuel | Natural Gas |
| Heating Type | Forced Air |
| Stories Total | 2 |
| Type | House |
Parking
| Attached Garage |
Land
| Acreage | No |
| Land Amenities | Hospital |
| Size Irregular | 44.61 X 118.89 Ft ; **huge Pie Shaped 115ft At Back** |
| Size Total Text | 44.61 X 118.89 Ft ; **huge Pie Shaped 115ft At Back** |
Rooms
| Level | Type | Length | Width | Dimensions |
|---|---|---|---|---|
| Second Level | Primary Bedroom | 5.1 m | 3.6 m | 5.1 m x 3.6 m |
| Second Level | Bedroom 2 | 4 m | 3.75 m | 4 m x 3.75 m |
| Second Level | Bedroom 3 | 2.9 m | 2.55 m | 2.9 m x 2.55 m |
| Basement | Recreational, Games Room | 4.7 m | 3.8 m | 4.7 m x 3.8 m |
| Basement | Laundry Room | 3.5 m | 2.9 m | 3.5 m x 2.9 m |
| Basement | Bedroom | 3.5 m | 3.1 m | 3.5 m x 3.1 m |
| Main Level | Living Room | 5.2 m | 4.2 m | 5.2 m x 4.2 m |
| Main Level | Dining Room | 3.5 m | 2.8 m | 3.5 m x 2.8 m |
| Main Level | Kitchen | 3.9 m | 3.5 m | 3.9 m x 3.5 m |
https://www.realtor.ca/real-estate/26620996/224-hibiscus-crt-newmarket-huron-heights-leslie-valley

Salesperson
(647) 700-7939
www.arbabihome.com/
https://www.facebook.com/ali.arbabi.585/

9555 Yonge Street #201
Richmond Hill, Ontario L4C 9M5
(905) 883-4922
(905) 883-1521
Interested?
Contact us for more information

























