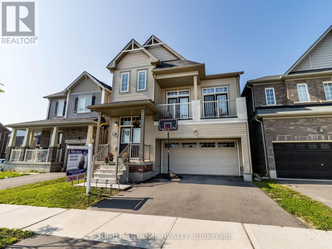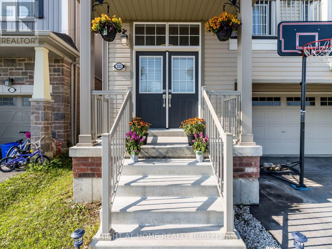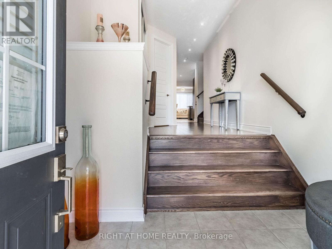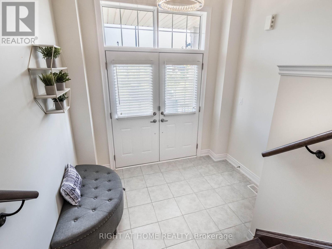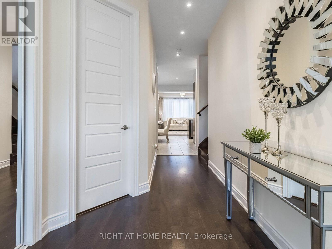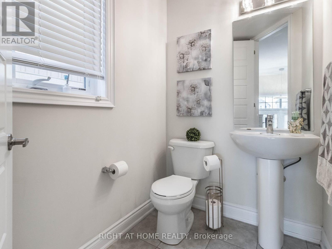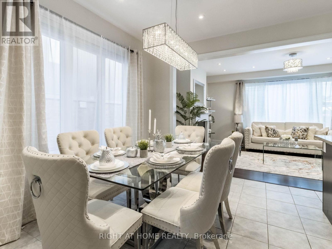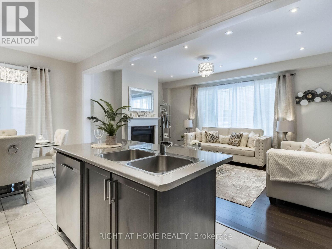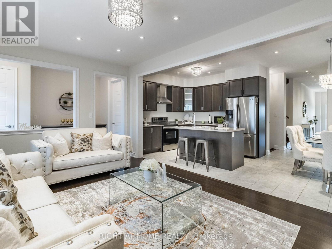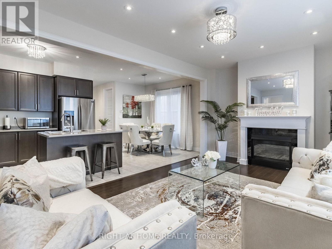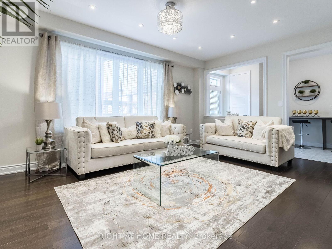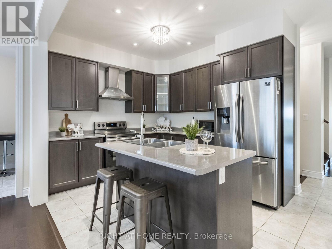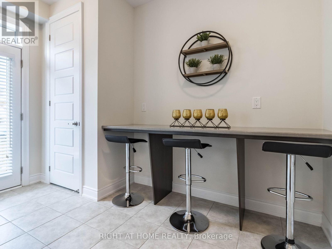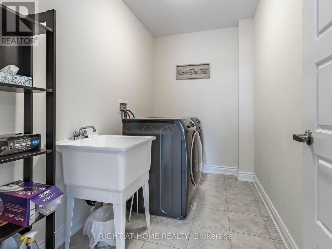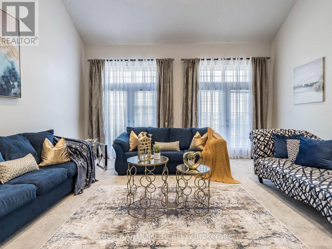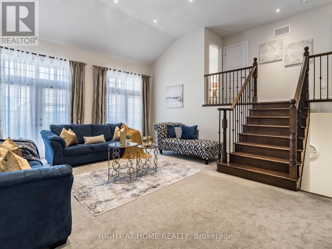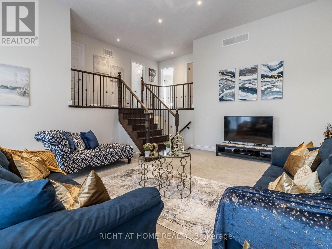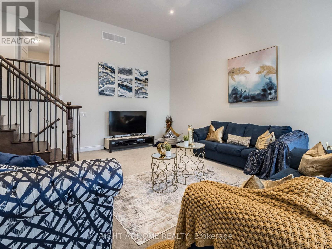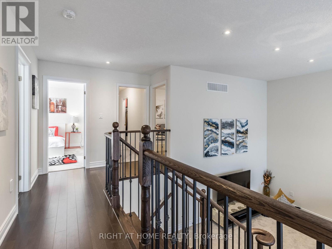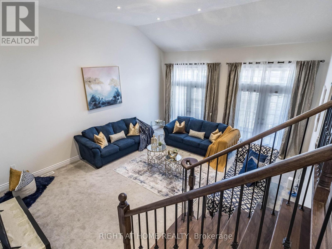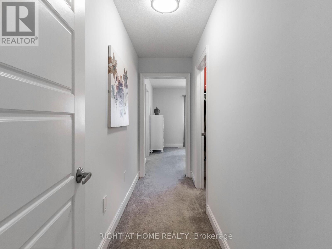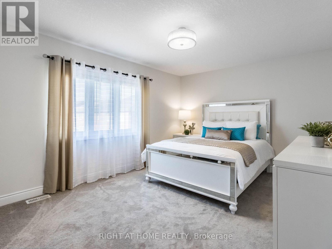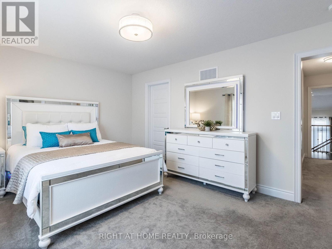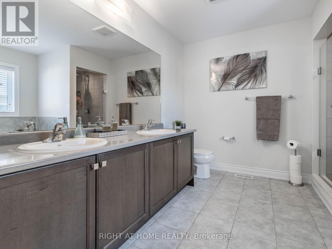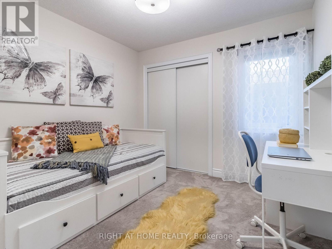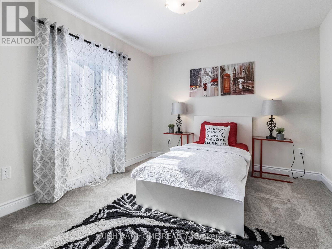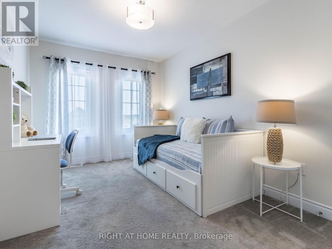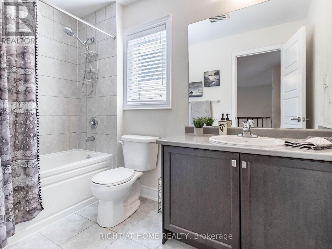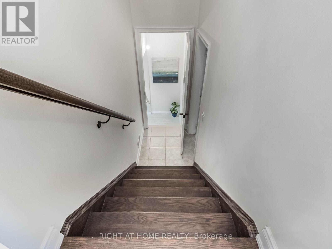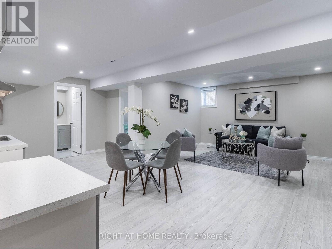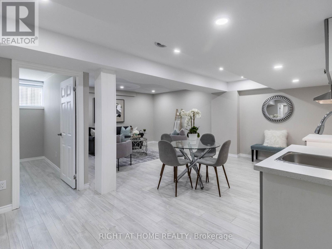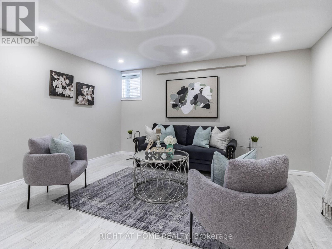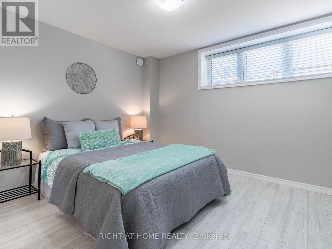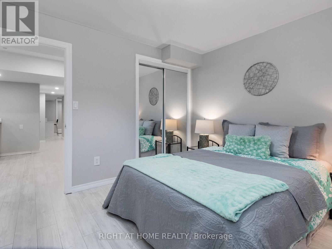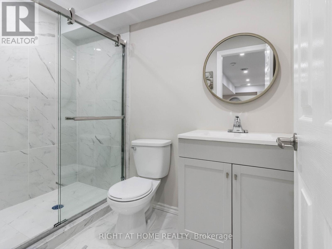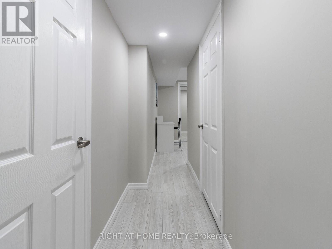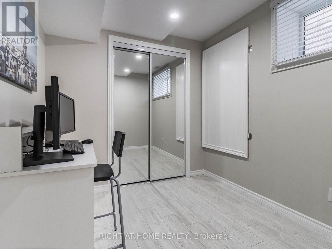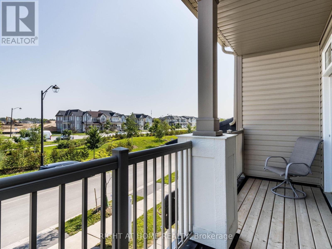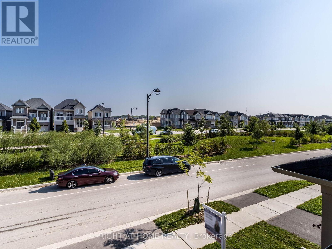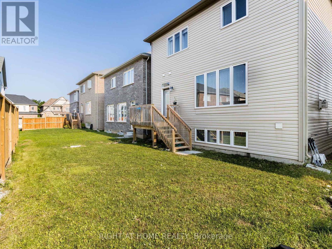223 Thompson Rd Haldimand, Ontario N3W 0C4
$1,049,990
Welcome to 223 Thompson Road! Your search stops here at this gorgeous, bright, & inviting, 5-bed, 4-bathdetached home w/ 2-garage incl. a 2023-built-&-finished, legal, never-lived-in, 1-bed-&-den + living, dining,kitchen, & basement apartment, that's just under 4 years young in the growing community of Avalon! Feelright at home upon entry w/ 9' ceilings, sunken foyer, freshly painted walls ('23), & pot lights ('21). Walkfurther in & find breakfast, kitchen, & living rooms arranged in syncperfect for entertaining guests. Adjacentplanning room ideal for prep during backyard parties or for light work. Large laundry room secluded w/ sep.door. Great Room w/ soaring 12' ceilings & W/O to balcony via french-doors o/looking Avalon Walkway.Upper bedrooms encircle Great Room making this area an absolute joy for family & friends time. Primary bedw/ 5-piece ensuite & his/hers W/I closets. Modern lighting throughout ('23). Don't miss the chance to make this home where your family grows! (id:46317)
Property Details
| MLS® Number | X8134030 |
| Property Type | Single Family |
| Community Name | Haldimand |
| Parking Space Total | 4 |
Building
| Bathroom Total | 4 |
| Bedrooms Above Ground | 4 |
| Bedrooms Below Ground | 2 |
| Bedrooms Total | 6 |
| Basement Development | Finished |
| Basement Features | Separate Entrance |
| Basement Type | N/a (finished) |
| Construction Style Attachment | Detached |
| Cooling Type | Central Air Conditioning |
| Exterior Finish | Vinyl Siding |
| Fireplace Present | Yes |
| Heating Fuel | Natural Gas |
| Heating Type | Forced Air |
| Stories Total | 2 |
| Type | House |
Parking
| Garage |
Land
| Acreage | No |
| Size Irregular | 34.16 X 92.51 Ft |
| Size Total Text | 34.16 X 92.51 Ft |
Rooms
| Level | Type | Length | Width | Dimensions |
|---|---|---|---|---|
| Second Level | Primary Bedroom | 4.9 m | 3.48 m | 4.9 m x 3.48 m |
| Second Level | Bedroom 2 | 3.05 m | 3.05 m | 3.05 m x 3.05 m |
| Second Level | Bedroom 3 | 2.77 m | 4.09 m | 2.77 m x 4.09 m |
| Second Level | Bedroom 4 | 3.2 m | 3.66 m | 3.2 m x 3.66 m |
| Basement | Living Room | Measurements not available | ||
| Basement | Kitchen | Measurements not available | ||
| Basement | Bedroom | Measurements not available | ||
| Basement | Den | Measurements not available | ||
| Main Level | Eating Area | 3.05 m | 3.51 m | 3.05 m x 3.51 m |
| Main Level | Kitchen | 3.2 m | 3.05 m | 3.2 m x 3.05 m |
| Main Level | Living Room | 5.92 m | 3.66 m | 5.92 m x 3.66 m |
| In Between | Great Room | 5.26 m | 6.22 m | 5.26 m x 6.22 m |
https://www.realtor.ca/real-estate/26610333/223-thompson-rd-haldimand-haldimand
Salesperson
(905) 665-2500

242 King Street East #1
Oshawa, Ontario L1H 1C7
(905) 665-2500
Interested?
Contact us for more information

