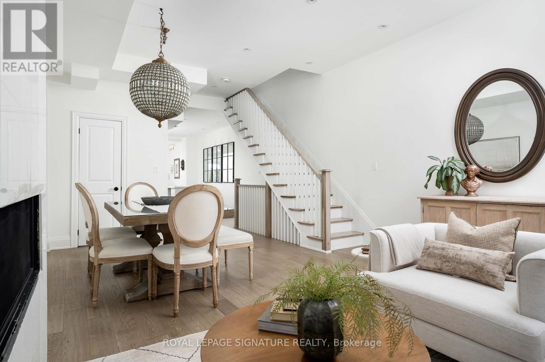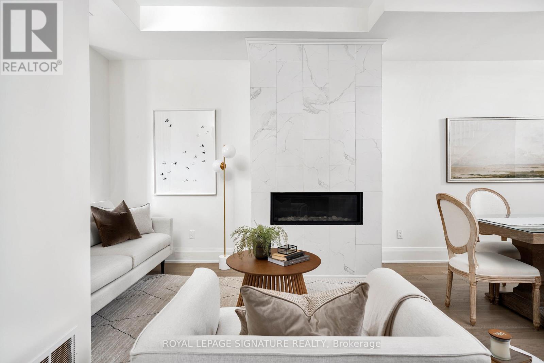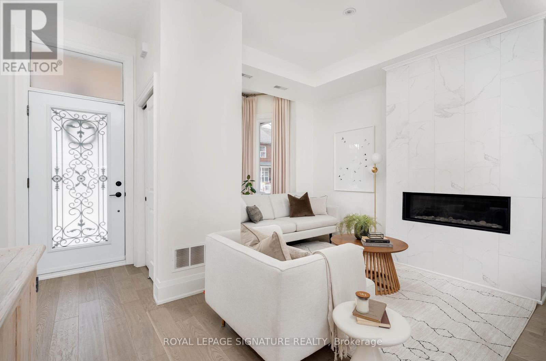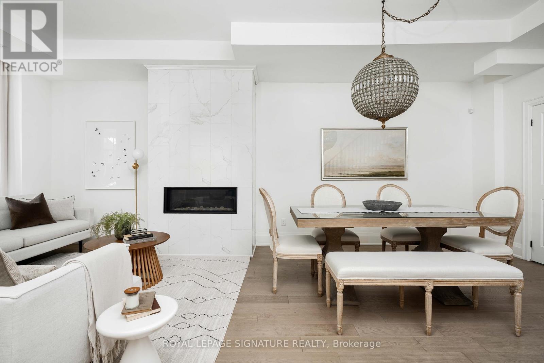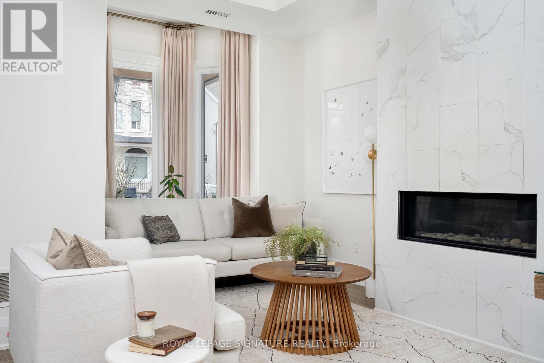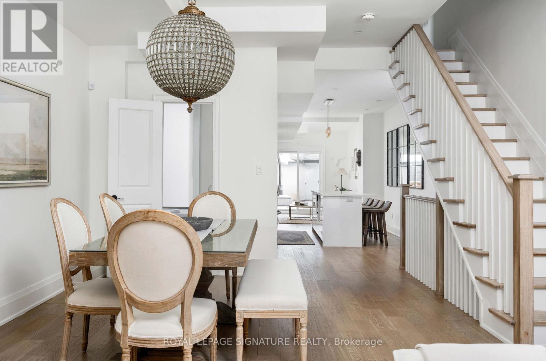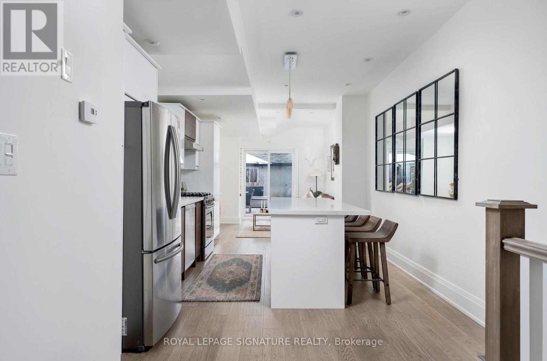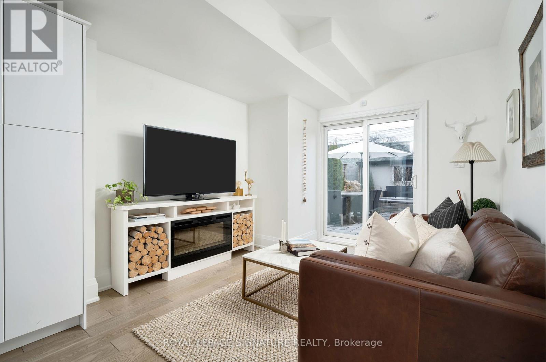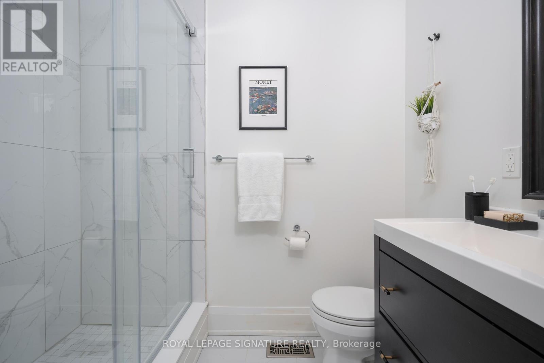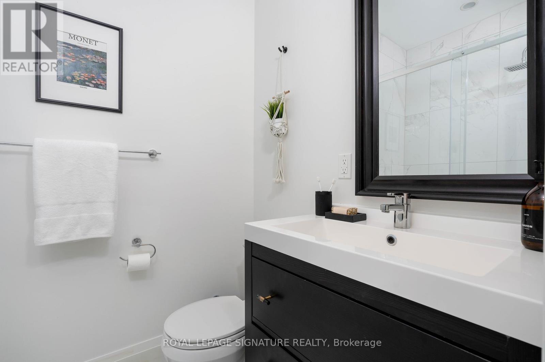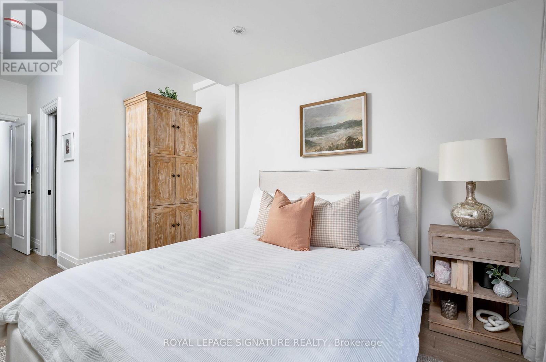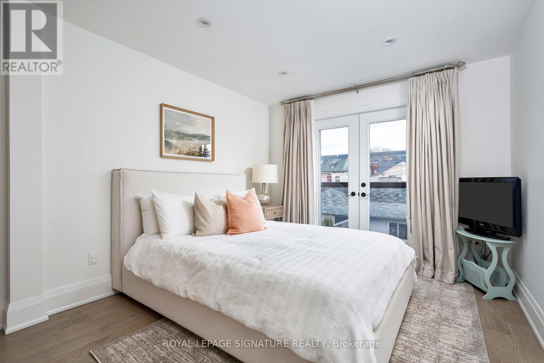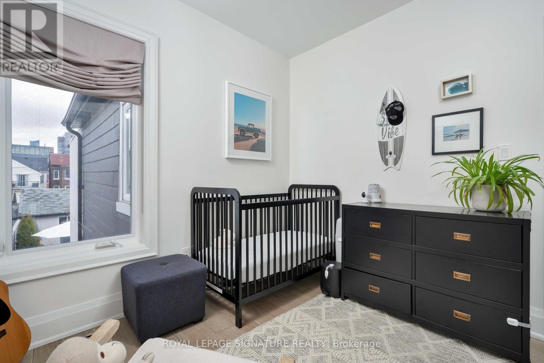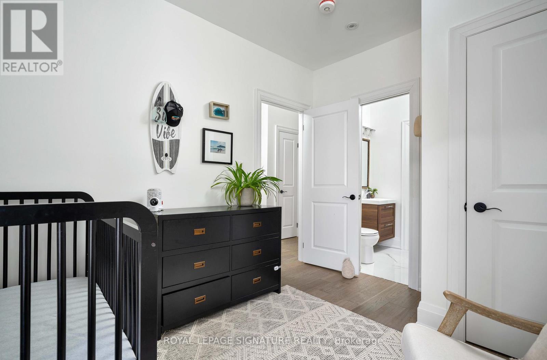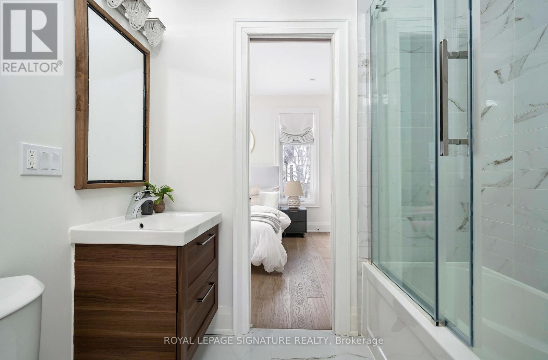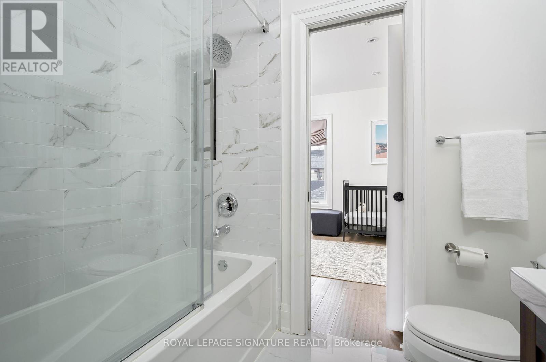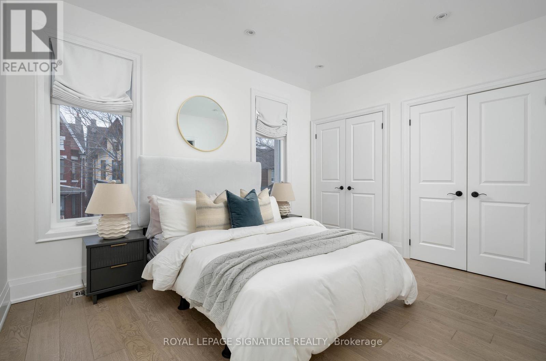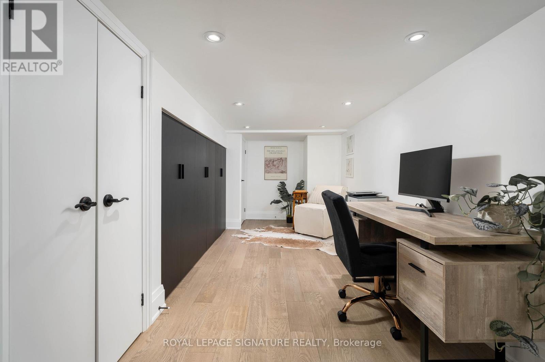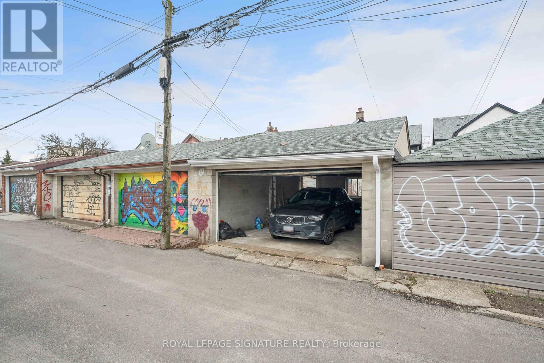223 Palmerston Ave Toronto, Ontario M6J 2J3
$1,995,000
Perfection on Palmerston! This turn-key home has undergone a top to bottom renovation that checks all of the boxes: Stunning design, smart and spacious 3 bedroom + 4 bath layout, landscaped backyard and private 2 car garage, located in the heart of vibrant Trinity Bellwoods. At the entrance of this stylish urban home, you'll find a charming living room with fireplace and large bay window. The adjacent dining room leads to a modern kitchen with expansive island, Caesarstone countertops, gas stove, and stainless steel appliances. A separate family room overlooks the landscaped, private yard. The second floor features 3 spacious bedrooms: a primary suite with juliet balcony and 3-pc ensuite bath, and 2 additional bedrooms with functional semi-ensuite access to a full 4 piece bath. The second floor also includes a convenient separate laundry room. The fully finished basement offers a versatile recreation and work space with a 3-piece bath and built-in storage.**** EXTRAS **** Unbeatable downtown location: walk to Little Italy, Queen West, Trinity Bellwoods and enjoy the best dining, shopping and entertainment. (id:46317)
Property Details
| MLS® Number | C8159670 |
| Property Type | Single Family |
| Community Name | Trinity-Bellwoods |
| Amenities Near By | Hospital, Park, Public Transit |
| Community Features | Community Centre |
| Parking Space Total | 2 |
Building
| Bathroom Total | 4 |
| Bedrooms Above Ground | 3 |
| Bedrooms Total | 3 |
| Basement Development | Finished |
| Basement Type | N/a (finished) |
| Construction Style Attachment | Semi-detached |
| Cooling Type | Central Air Conditioning |
| Exterior Finish | Stucco |
| Fireplace Present | Yes |
| Heating Fuel | Natural Gas |
| Heating Type | Forced Air |
| Stories Total | 2 |
| Type | House |
Parking
| Detached Garage |
Land
| Acreage | No |
| Land Amenities | Hospital, Park, Public Transit |
| Size Irregular | 17.25 X 126 Ft |
| Size Total Text | 17.25 X 126 Ft |
Rooms
| Level | Type | Length | Width | Dimensions |
|---|---|---|---|---|
| Second Level | Primary Bedroom | 3.38 m | 6.5 m | 3.38 m x 6.5 m |
| Second Level | Bedroom 2 | 2.95 m | 3.43 m | 2.95 m x 3.43 m |
| Second Level | Bedroom 3 | 3.99 m | 3.73 m | 3.99 m x 3.73 m |
| Basement | Recreational, Games Room | 4.75 m | 6.65 m | 4.75 m x 6.65 m |
| Basement | Office | 3.07 m | 8.41 m | 3.07 m x 8.41 m |
| Main Level | Living Room | 4.6 m | 3.61 m | 4.6 m x 3.61 m |
| Main Level | Dining Room | 4.6 m | 4.32 m | 4.6 m x 4.32 m |
| Main Level | Kitchen | 3.38 m | 5.28 m | 3.38 m x 5.28 m |
| Main Level | Family Room | 3.18 m | 3.05 m | 3.18 m x 3.05 m |
https://www.realtor.ca/real-estate/26647757/223-palmerston-ave-toronto-trinity-bellwoods
Salesperson
(416) 443-0300
www.storeyteam.ca
https://www.youtube.com/embed/B1Waset7XOM

8 Sampson Mews Suite 201
Toronto, Ontario M3C 0H5
(416) 443-0300
(416) 443-8619

Salesperson
(416) 443-0300

8 Sampson Mews Suite 201
Toronto, Ontario M3C 0H5
(416) 443-0300
(416) 443-8619
Interested?
Contact us for more information

