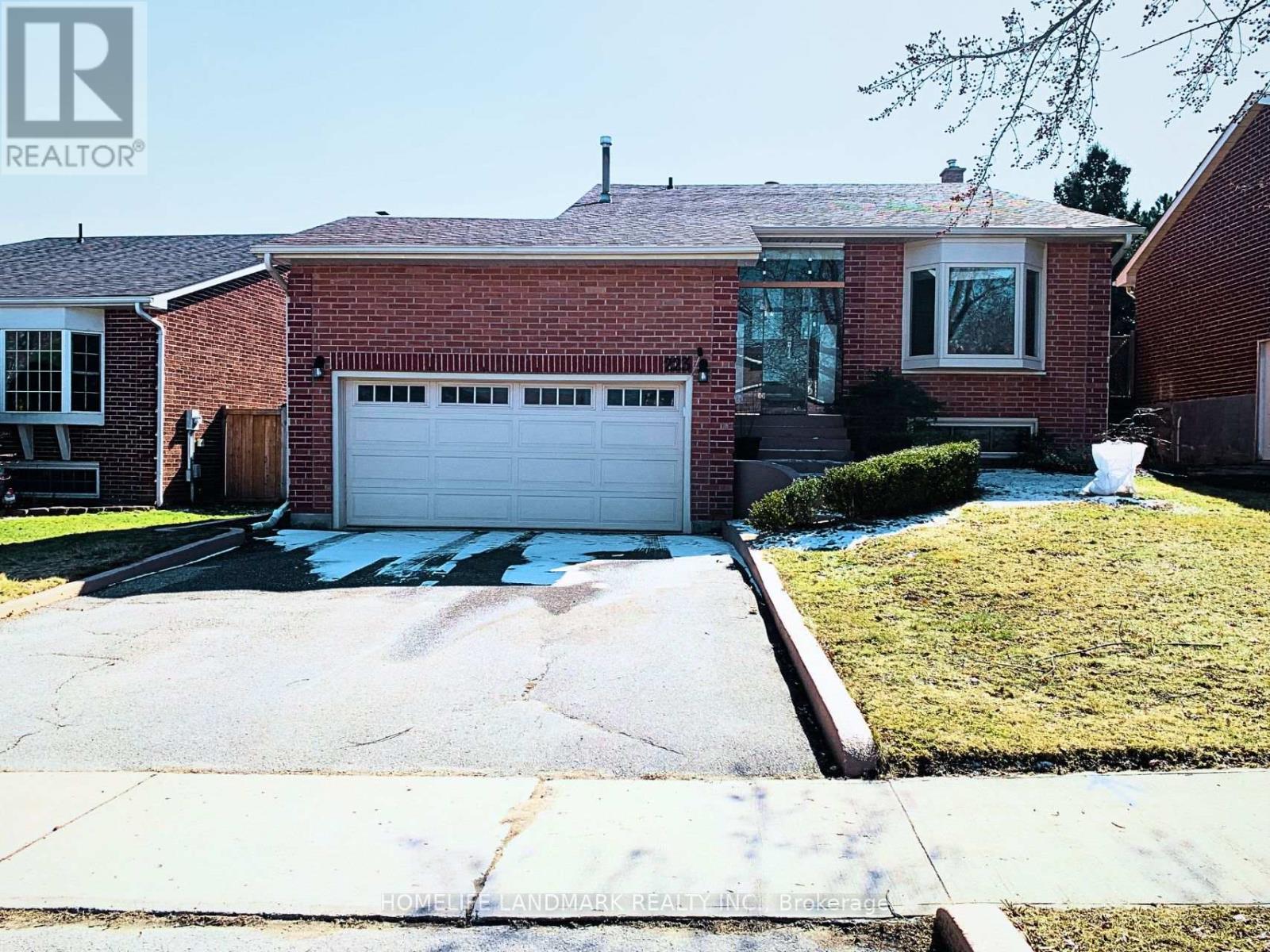223 Lancaster Ave Newmarket, Ontario L3Y 5X1
$1,199,900
Stunning 3 + 1 Bedrm Home W/ *Newly Renovated Beatiful Glass Porch, Newly Upgraded Insulation(2023). The Kitchen With Gourmet Featuring Concrete Counters And Under Valance Lighting, Gorgeous Luxury Red Oak Hardwood Floors, Upgraded Staircase, Updated Main Bathroom W/ Heated Floors & Glass Shower, Jacuzzi Tub In Ensuite, Woodburning Stone Fireplace In Family Room W/ Walk-Out To Patio & Private Backyard, Finished Basement W/ Bar and Fitness Center & Crawl Space For Tons Of Storage, Large Driveway & Double Car Drive Thru Garage,Large Backyard Potential to Build Additional Buildings. Upper Canada Mall, Walmart, Costco, Public Transit & Schools Just Walking Distance Away!.Fridge, Gas Stove, B/I Dishwasher, B/I Microwave Hood Fan, B/I Wine Fridge, Washer, Dryer.**** EXTRAS **** All Window Coverings, All Electric Light Fixtures, Central Air, Central Vac & Attach, Furnace, Hot Water Tank, Water Softener, Garage Door Opener + 2 Remotes, Basement Bar and fitness centre. (id:46317)
Property Details
| MLS® Number | N8108758 |
| Property Type | Single Family |
| Community Name | Bristol-London |
| Parking Space Total | 6 |
Building
| Bathroom Total | 3 |
| Bedrooms Above Ground | 3 |
| Bedrooms Below Ground | 1 |
| Bedrooms Total | 4 |
| Basement Development | Finished |
| Basement Type | N/a (finished) |
| Construction Style Attachment | Detached |
| Construction Style Split Level | Backsplit |
| Cooling Type | Central Air Conditioning |
| Exterior Finish | Brick |
| Fireplace Present | Yes |
| Heating Fuel | Natural Gas |
| Heating Type | Forced Air |
| Type | House |
Parking
| Attached Garage |
Land
| Acreage | No |
| Size Irregular | 55.72 X 100.84 Ft |
| Size Total Text | 55.72 X 100.84 Ft |
Rooms
| Level | Type | Length | Width | Dimensions |
|---|---|---|---|---|
| Second Level | Bedroom | 3.58 m | 4.96 m | 3.58 m x 4.96 m |
| Second Level | Bedroom 2 | 5.17 m | 3.01 m | 5.17 m x 3.01 m |
| Second Level | Bathroom | Measurements not available | ||
| Basement | Recreational, Games Room | Measurements not available | ||
| Lower Level | Family Room | 5.32 m | 3.96 m | 5.32 m x 3.96 m |
| Lower Level | Bedroom 3 | 3.31 m | 4.05 m | 3.31 m x 4.05 m |
| Lower Level | Bathroom | Measurements not available | ||
| Main Level | Living Room | 4.25 m | 3.65 m | 4.25 m x 3.65 m |
| Main Level | Kitchen | 4.27 m | 4.35 m | 4.27 m x 4.35 m |
| Main Level | Dining Room | 2.72 m | 3.76 m | 2.72 m x 3.76 m |
Utilities
| Sewer | Available |
| Natural Gas | Available |
| Electricity | Available |
https://www.realtor.ca/real-estate/26574800/223-lancaster-ave-newmarket-bristol-london

Salesperson
(905) 305-1600

7240 Woodbine Ave Unit 103
Markham, Ontario L3R 1A4
(905) 305-1600
(905) 305-1609
www.homelifelandmark.com/
Interested?
Contact us for more information


































