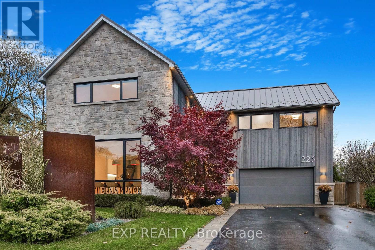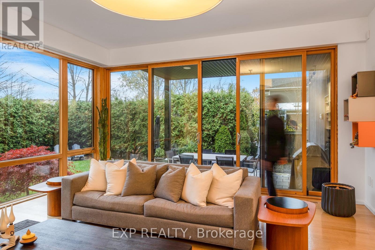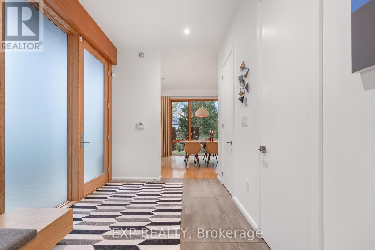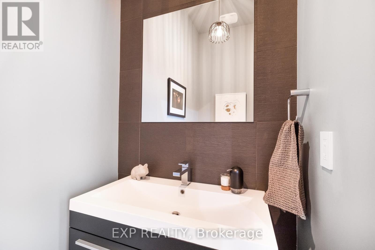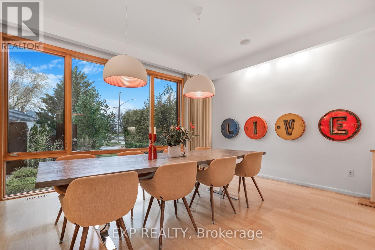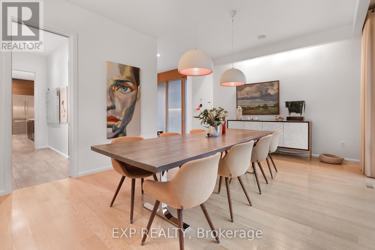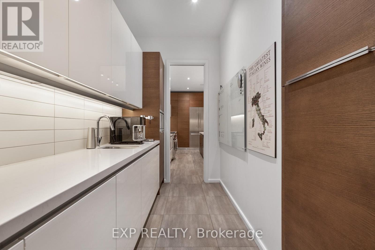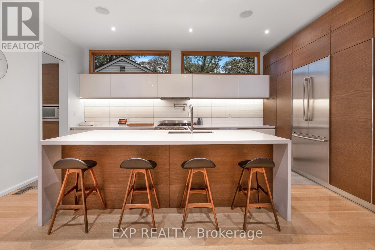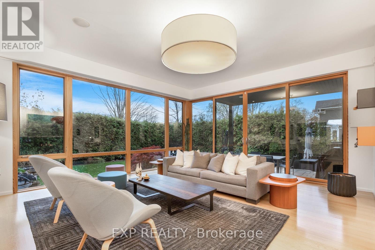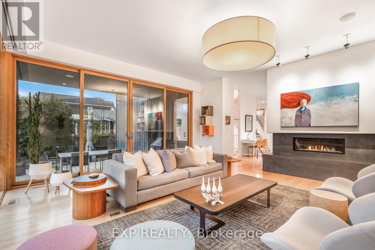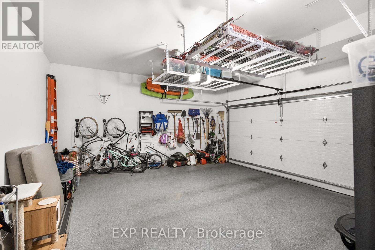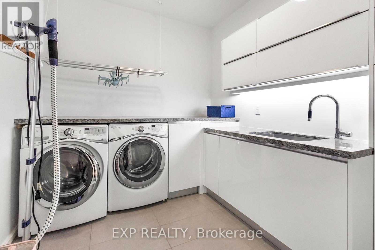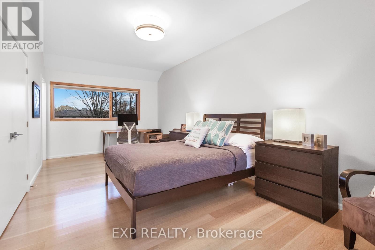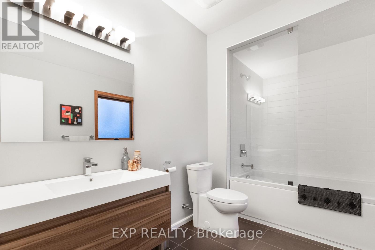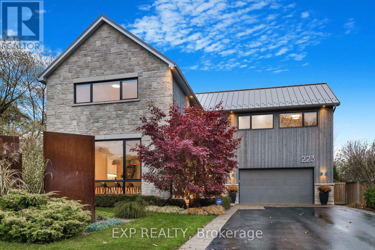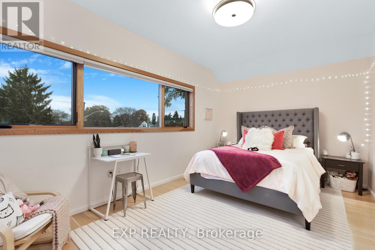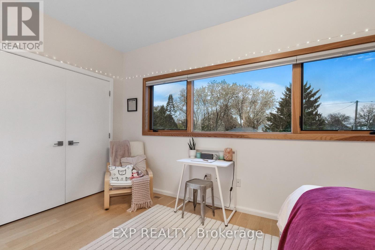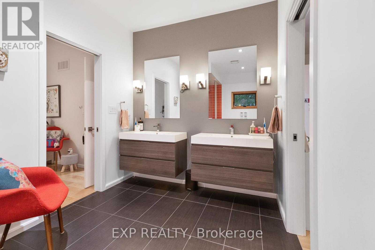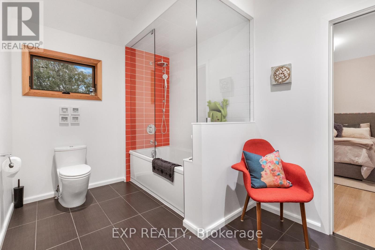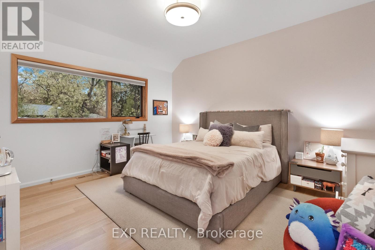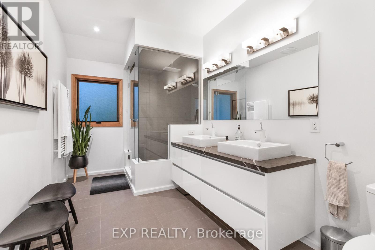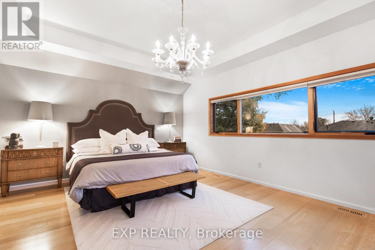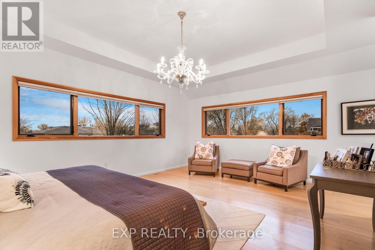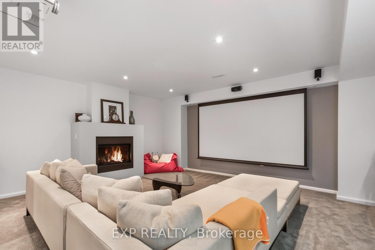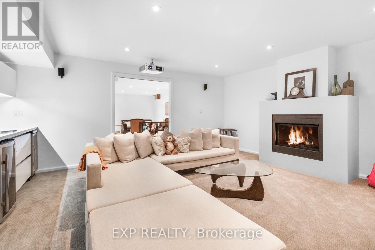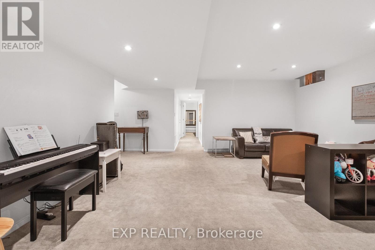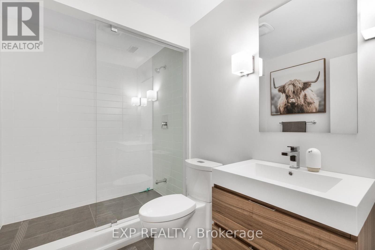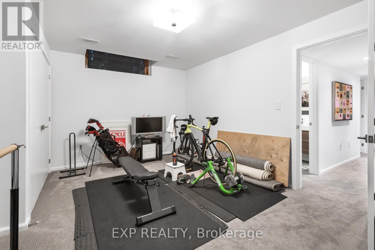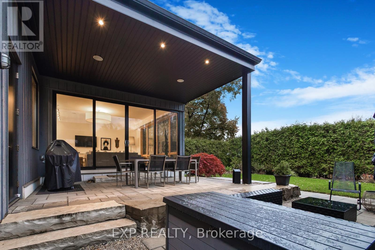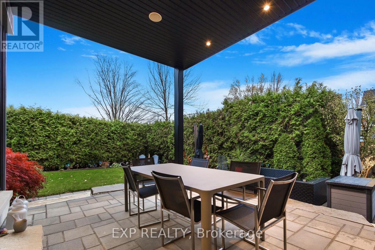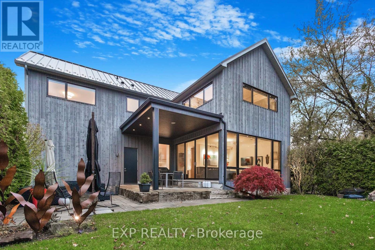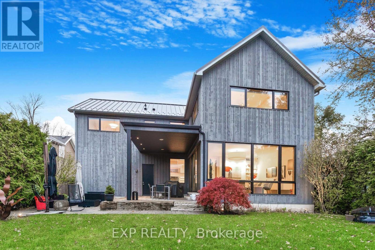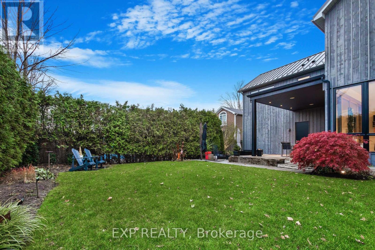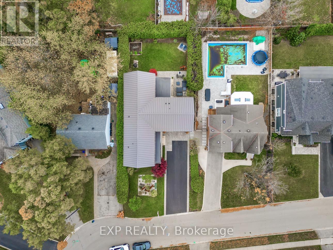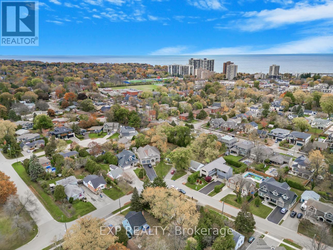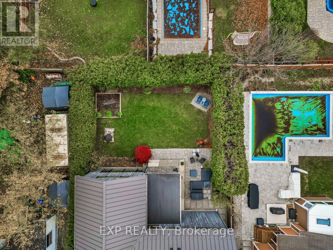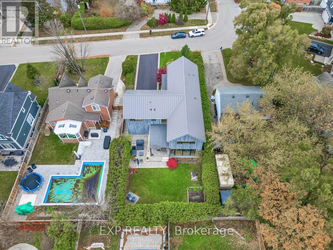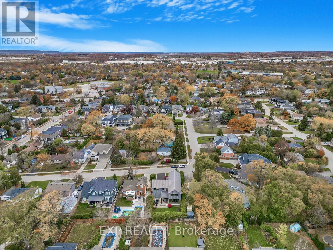223 Jennings Cres Oakville, Ontario L6L 1W2
$3,379,900
This Modern Masterpiece, custom-built in 2014, blends style, function, and family focus. 10' ceilings, porcelain tile, and white-oak hardwood greet you. The dining room boasts custom drapes, space for 12, and accent lighting. The kitchen dazzles with Italian cabinetry, Caesarstone Quartz, and top-tier appliances. The living room's wall-to-wall windows offer light and privacy. Upstairs, the primary suite boasts a walk-in closet and luxury ensuite. Kids' rooms share a jack-and-jill bath. The landscaped yard features tiered entertaining spaces and gardens. The basement hosts a theatre room, gym, bedroom, and bathroom. A two-car garage with epoxy floor and storage completes this elegant yet practical home.**** EXTRAS **** Offers refined suburban living with a tranquil ambiance, ideal for families. Well-manicured lawns, tree-lined streets, and nearby amenities like parks, schools, and shopping centers enhance the picturesque setting. (id:46317)
Property Details
| MLS® Number | W8168100 |
| Property Type | Single Family |
| Community Name | Bronte West |
| Parking Space Total | 8 |
Building
| Bathroom Total | 5 |
| Bedrooms Above Ground | 4 |
| Bedrooms Below Ground | 1 |
| Bedrooms Total | 5 |
| Basement Development | Finished |
| Basement Type | Full (finished) |
| Construction Style Attachment | Detached |
| Cooling Type | Central Air Conditioning |
| Exterior Finish | Stone |
| Fireplace Present | Yes |
| Heating Fuel | Natural Gas |
| Heating Type | Forced Air |
| Stories Total | 2 |
| Type | House |
Parking
| Attached Garage |
Land
| Acreage | No |
| Size Irregular | 60 X 128 Ft |
| Size Total Text | 60 X 128 Ft |
Rooms
| Level | Type | Length | Width | Dimensions |
|---|---|---|---|---|
| Second Level | Laundry Room | Measurements not available | ||
| Second Level | Primary Bedroom | 6 m | 5.2 m | 6 m x 5.2 m |
| Second Level | Bedroom 2 | 6.6 m | 3.3 m | 6.6 m x 3.3 m |
| Second Level | Bedroom 3 | 4.3 m | 4.2 m | 4.3 m x 4.2 m |
| Second Level | Bedroom 4 | 6 m | 3.1 m | 6 m x 3.1 m |
| Basement | Recreational, Games Room | 7.6 m | 6.6 m | 7.6 m x 6.6 m |
| Basement | Media | 5.6 m | 5 m | 5.6 m x 5 m |
| Basement | Bedroom | 5 m | 3.66 m | 5 m x 3.66 m |
| Main Level | Dining Room | 6 m | 4 m | 6 m x 4 m |
| Main Level | Kitchen | 7.7 m | 6.6 m | 7.7 m x 6.6 m |
| Main Level | Living Room | 6.3 m | 6 m | 6.3 m x 6 m |
| Main Level | Foyer | 3.7 m | 2.7 m | 3.7 m x 2.7 m |
https://www.realtor.ca/real-estate/26660374/223-jennings-cres-oakville-bronte-west

Salesperson
(866) 530-7737
(289) 216-6852
https://jakenicolle.com/
https://www.facebook.com/JakeNicolle
4711 Yonge St Unit C 10/fl
Toronto, Ontario M2N 6K8
(866) 530-7737
(647) 849-3180
Interested?
Contact us for more information

