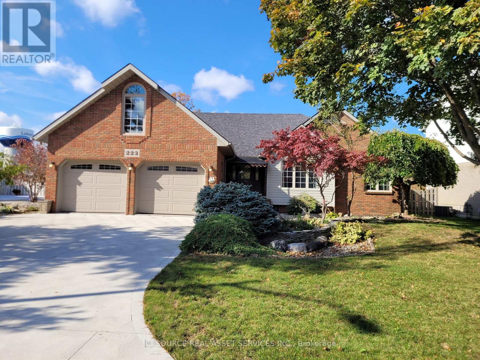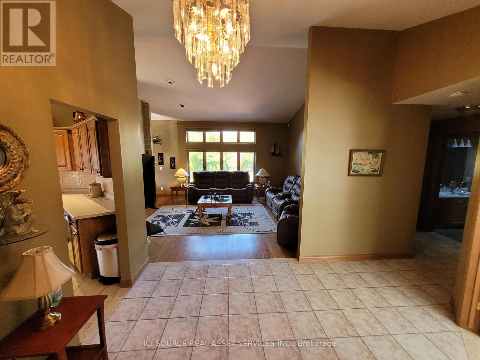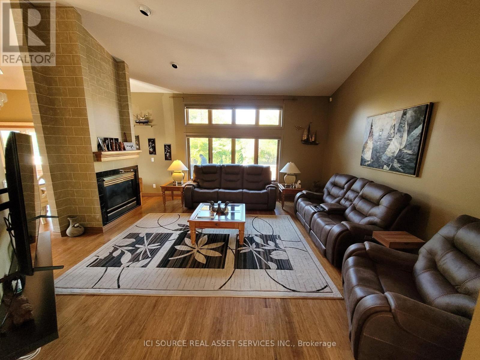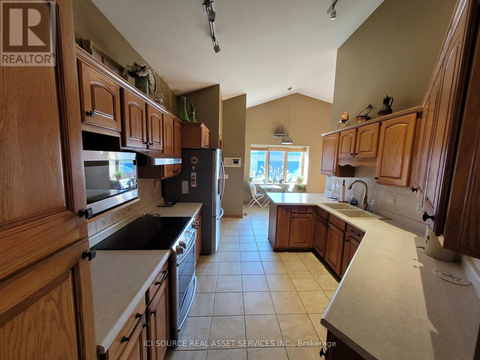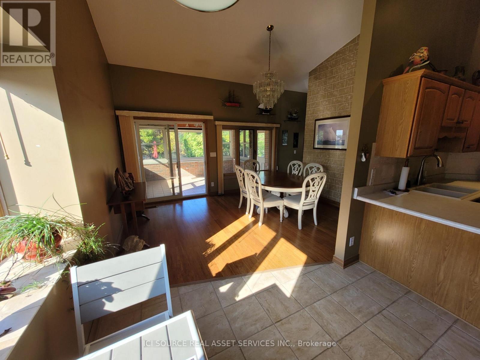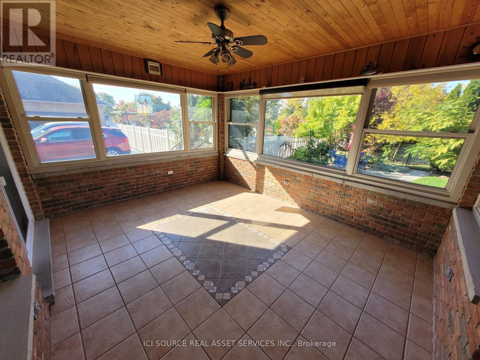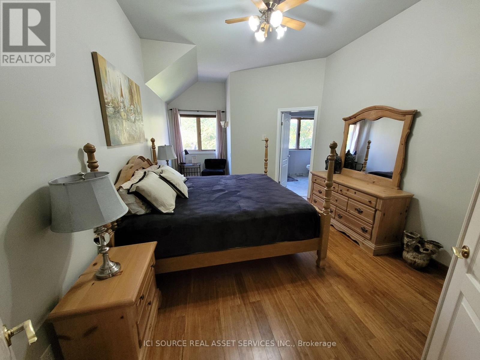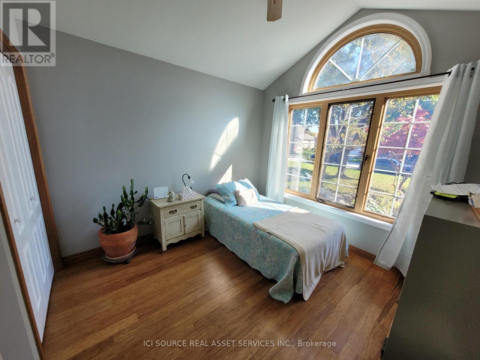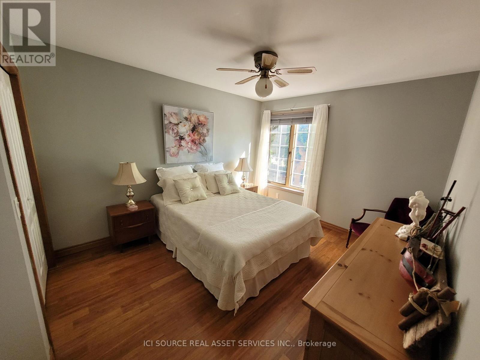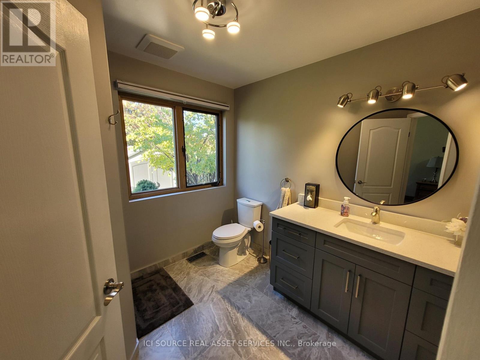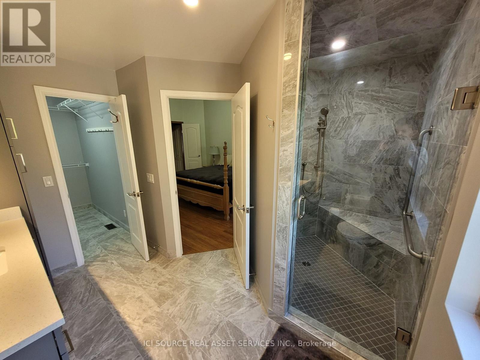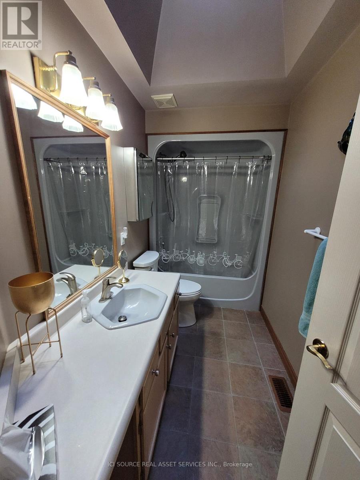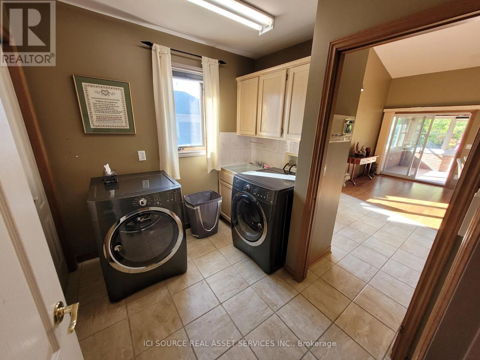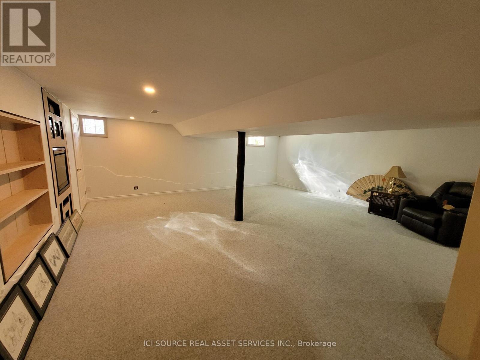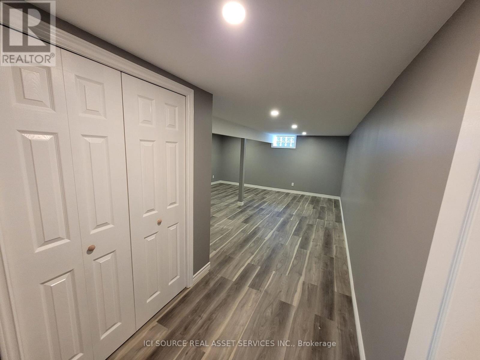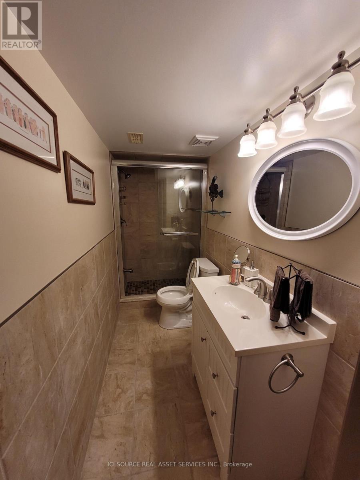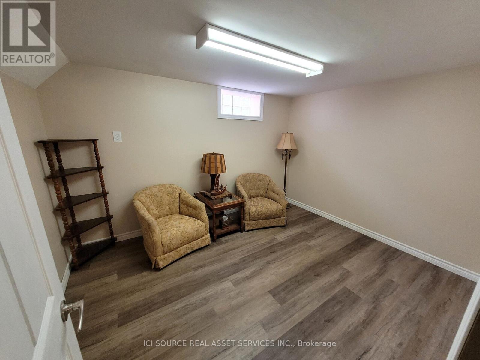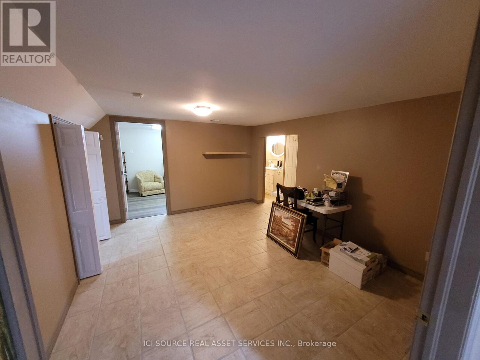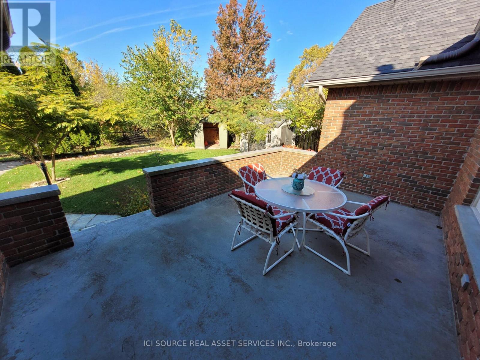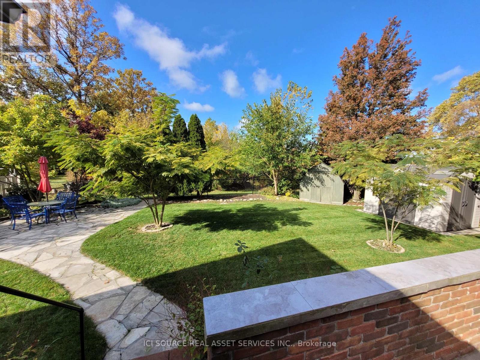223 Bayberry Cres Lakeshore, Ontario N0R 1A0
$790,000
This charming ranch style home, and situated in a highly desirable location on a quite street with no rear neighbors. This home comes complete with a 4-5 bedroom and three full bathrooms. On the main floor, there is a large master bedroom with a newly renovated modern en suite bathroom, a walk-in closet and two additional bedrooms. The kitchen includes newer appliances, wood cabinets, and a breakfast bar. A large separate dining area leads to a screened breezeway, perfect for relaxation, or entertaining. The welcoming living room includes cathedral ceilings, Gas fireplace, and large windows overlooking the gorgeous yard. Laundry is located on the main floor. The newly renovated lower level includes a full bathroom and additional living spaces for a family room, home, office, bar, gym, or additional bedrooms. This home includes both a spacious patio and porch in a beautifully landscaped fence yard. Cement driveway and double garage. Sheds and central vac. Estate Sale.**** EXTRAS **** All appliances (Fridge, Stove, Dishwasher, Microwave, Washer & Dryer) *For Additional Property Details Click The Brochure Icon Below* (id:46317)
Property Details
| MLS® Number | X7275282 |
| Property Type | Single Family |
| Parking Space Total | 6 |
Building
| Bathroom Total | 3 |
| Bedrooms Above Ground | 3 |
| Bedrooms Below Ground | 2 |
| Bedrooms Total | 5 |
| Basement Development | Finished |
| Basement Type | N/a (finished) |
| Construction Style Attachment | Detached |
| Cooling Type | Central Air Conditioning |
| Exterior Finish | Brick |
| Fireplace Present | Yes |
| Heating Fuel | Natural Gas |
| Heating Type | Forced Air |
| Type | House |
Parking
| Attached Garage |
Land
| Acreage | No |
| Size Irregular | 62.28 Ft |
| Size Total Text | 62.28 Ft |
Rooms
| Level | Type | Length | Width | Dimensions |
|---|---|---|---|---|
| Lower Level | Living Room | 6.65 m | 6.2 m | 6.65 m x 6.2 m |
| Lower Level | Den | 4.21 m | 3.53 m | 4.21 m x 3.53 m |
| Main Level | Bedroom | 6.12 m | 3.45 m | 6.12 m x 3.45 m |
| Main Level | Bathroom | 3.17 m | 2.2 m | 3.17 m x 2.2 m |
| Main Level | Bathroom | 3.09 m | 1.5 m | 3.09 m x 1.5 m |
| Main Level | Bedroom 2 | 4.39 m | 3.1 m | 4.39 m x 3.1 m |
| Main Level | Foyer | 4.3 m | 3.09 m | 4.3 m x 3.09 m |
| Main Level | Bedroom 3 | 3.3 m | 3.12 m | 3.3 m x 3.12 m |
| Main Level | Living Room | 5.48 m | 4.8 m | 5.48 m x 4.8 m |
| Main Level | Dining Room | 4.49 m | 3.47 m | 4.49 m x 3.47 m |
| Main Level | Kitchen | 6.24 m | 2.43 m | 6.24 m x 2.43 m |
| Main Level | Laundry Room | 2.43 m | 2.38 m | 2.43 m x 2.38 m |
Utilities
| Sewer | Installed |
| Natural Gas | Installed |
| Electricity | Installed |
| Cable | Installed |
https://www.realtor.ca/real-estate/26250294/223-bayberry-cres-lakeshore
Broker of Record
(800) 253-1787
(800) 253-1787

Interested?
Contact us for more information

