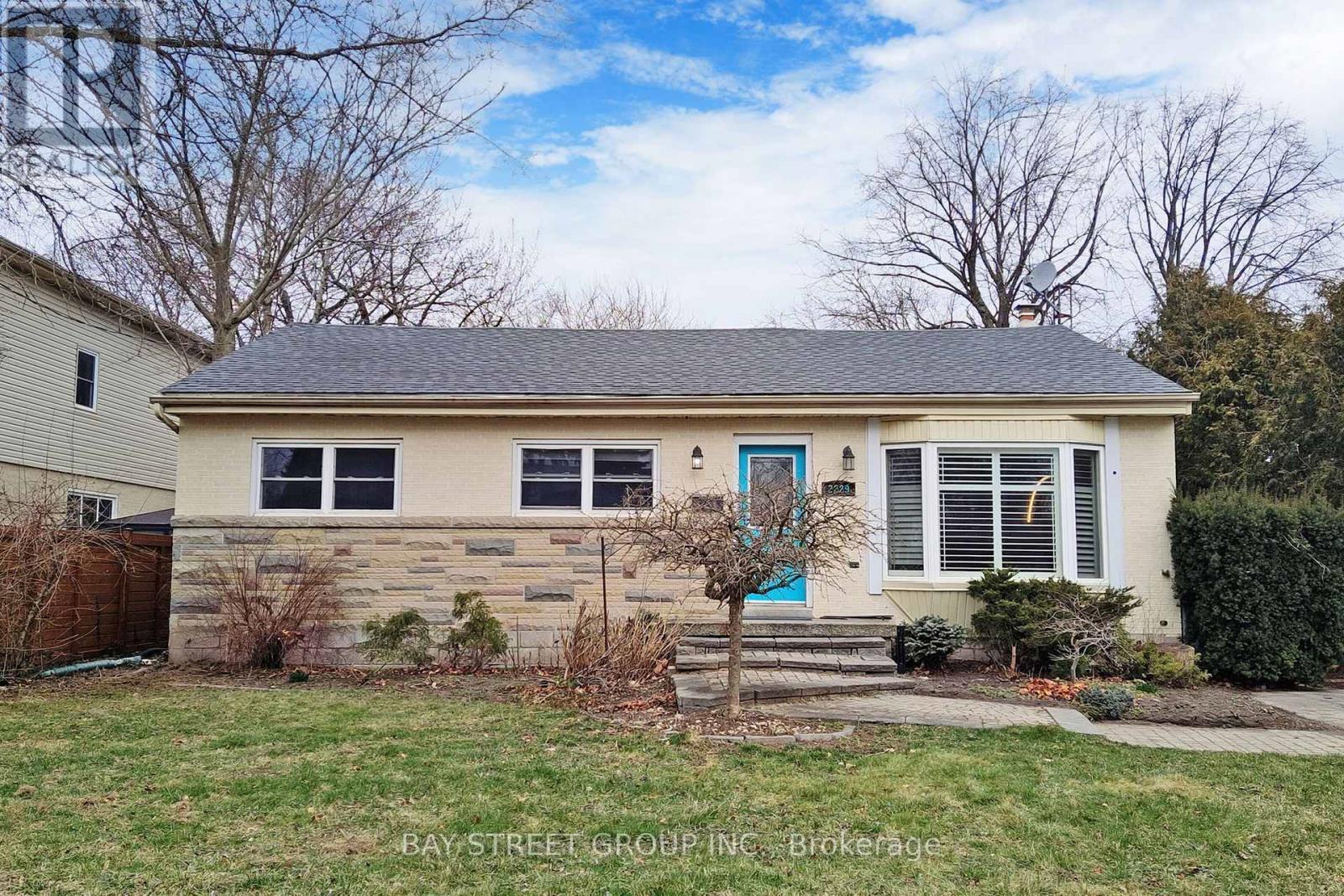2229 Ghent Ave Burlington, Ontario L7R 1Y6
$1,279,000
Fantastic Bungalow Located In The Heart of Downtown Burlington. Hardwood Flooring Throughout Main Level. Living and Dining Leads To The Open Concept Kitchen Equipped With Jenn-Air Cooktop And Built-in Downdraft, Makes A Perfect Space For Relaxing And Entertaining. Freshly Paint, Crown Moulding, New Furnace (2022). Finished Full Basement With Additional Kitchen, Living And Bedroom. Walk-Out To A Full Deck And A Pool Sized Yard Surrounded By Pear And Cherry Trees. Wonderful Family Community, Minutes To All Amenities Such As The GO Station, Parks, Schools, Recreation Centers, Shopping And More! Don't wait, Make This Charming Home Yours!**** EXTRAS **** Existing Fridge, Gas Cooktop, Dishwasher, Washer & Dryer, All Elfs, Window Coverings, Garden Sheds. Basement Fridge/Stove (As is), Hot Tub (As Is). (id:46317)
Property Details
| MLS® Number | W8165802 |
| Property Type | Single Family |
| Community Name | Brant |
| Amenities Near By | Park, Place Of Worship |
| Community Features | Community Centre |
| Features | Wooded Area |
| Parking Space Total | 4 |
Building
| Bathroom Total | 2 |
| Bedrooms Above Ground | 3 |
| Bedrooms Below Ground | 1 |
| Bedrooms Total | 4 |
| Architectural Style | Bungalow |
| Basement Development | Finished |
| Basement Type | Full (finished) |
| Construction Style Attachment | Detached |
| Cooling Type | Central Air Conditioning |
| Exterior Finish | Brick, Stone |
| Heating Fuel | Natural Gas |
| Heating Type | Forced Air |
| Stories Total | 1 |
| Type | House |
Land
| Acreage | No |
| Land Amenities | Park, Place Of Worship |
| Size Irregular | 54 X 120 Ft |
| Size Total Text | 54 X 120 Ft |
Rooms
| Level | Type | Length | Width | Dimensions |
|---|---|---|---|---|
| Basement | Bedroom 4 | 3.4 m | 3.58 m | 3.4 m x 3.58 m |
| Basement | Living Room | 3.86 m | 4.47 m | 3.86 m x 4.47 m |
| Basement | Den | 3.4 m | 3.8 m | 3.4 m x 3.8 m |
| Basement | Kitchen | 3.48 m | 4.47 m | 3.48 m x 4.47 m |
| Main Level | Living Room | 3.94 m | 4.72 m | 3.94 m x 4.72 m |
| Main Level | Dining Room | 2.51 m | 3.48 m | 2.51 m x 3.48 m |
| Main Level | Kitchen | 3.28 m | 3.48 m | 3.28 m x 3.48 m |
| Main Level | Primary Bedroom | 3.25 m | 3.53 m | 3.25 m x 3.53 m |
| Main Level | Bedroom 2 | 3.02 m | 3.48 m | 3.02 m x 3.48 m |
| Main Level | Bedroom 3 | 3.02 m | 3.48 m | 3.02 m x 3.48 m |
https://www.realtor.ca/real-estate/26657111/2229-ghent-ave-burlington-brant
Salesperson
(905) 909-0101

8300 Woodbine Ave Ste 500
Markham, Ontario L3R 9Y7
(905) 909-0101
(905) 909-0202
Salesperson
(905) 909-0101

8300 Woodbine Ave Ste 500
Markham, Ontario L3R 9Y7
(905) 909-0101
(905) 909-0202
Interested?
Contact us for more information









































