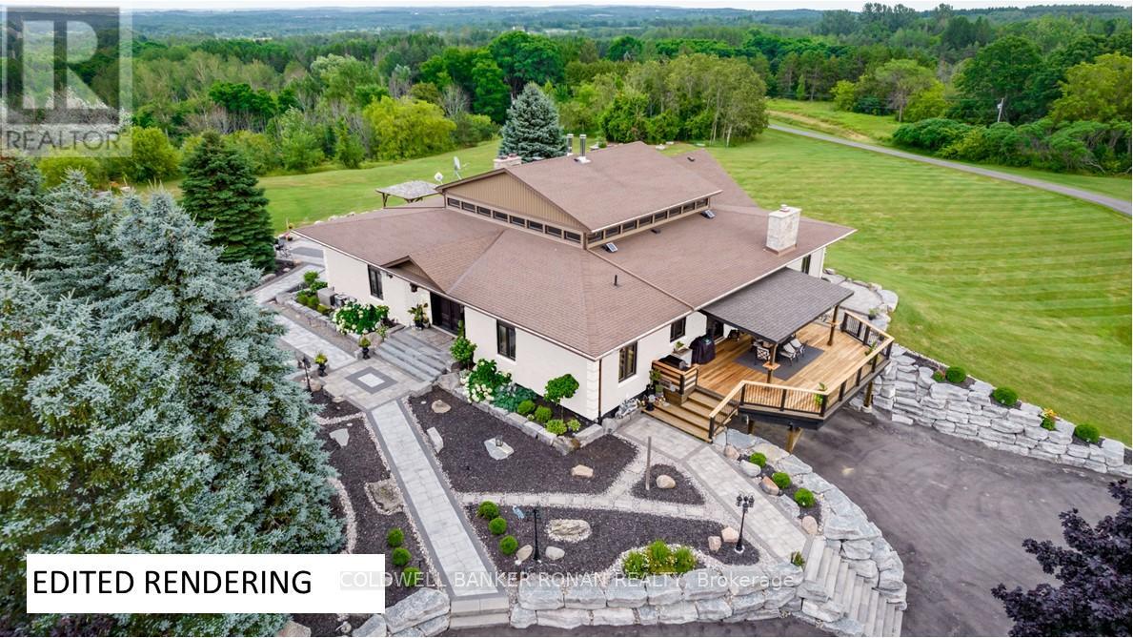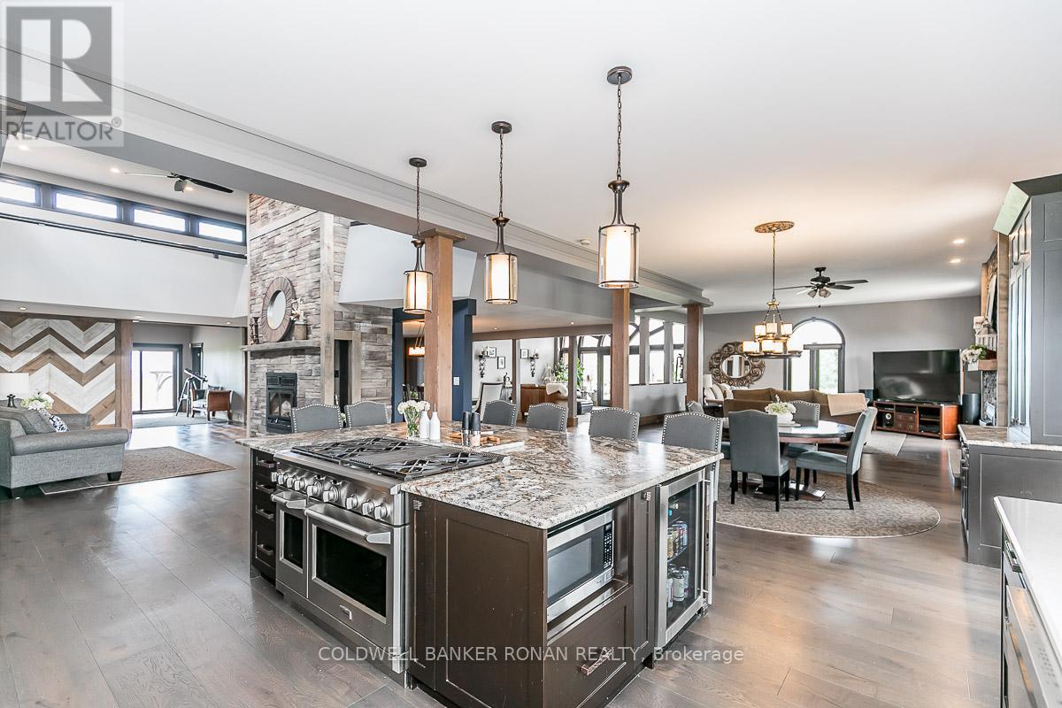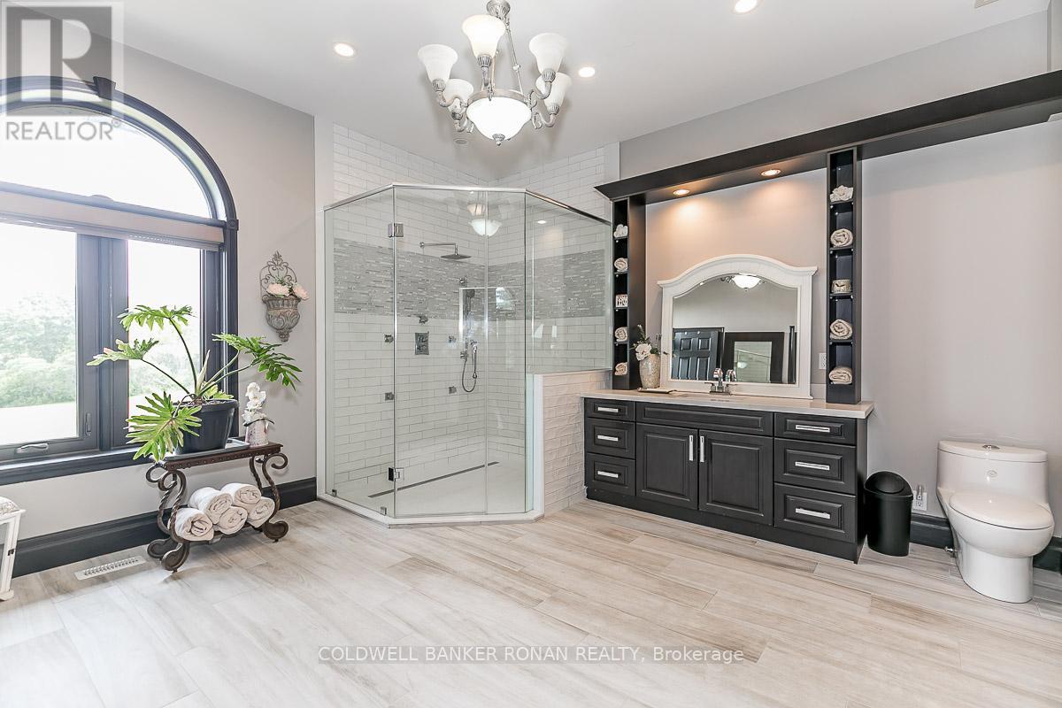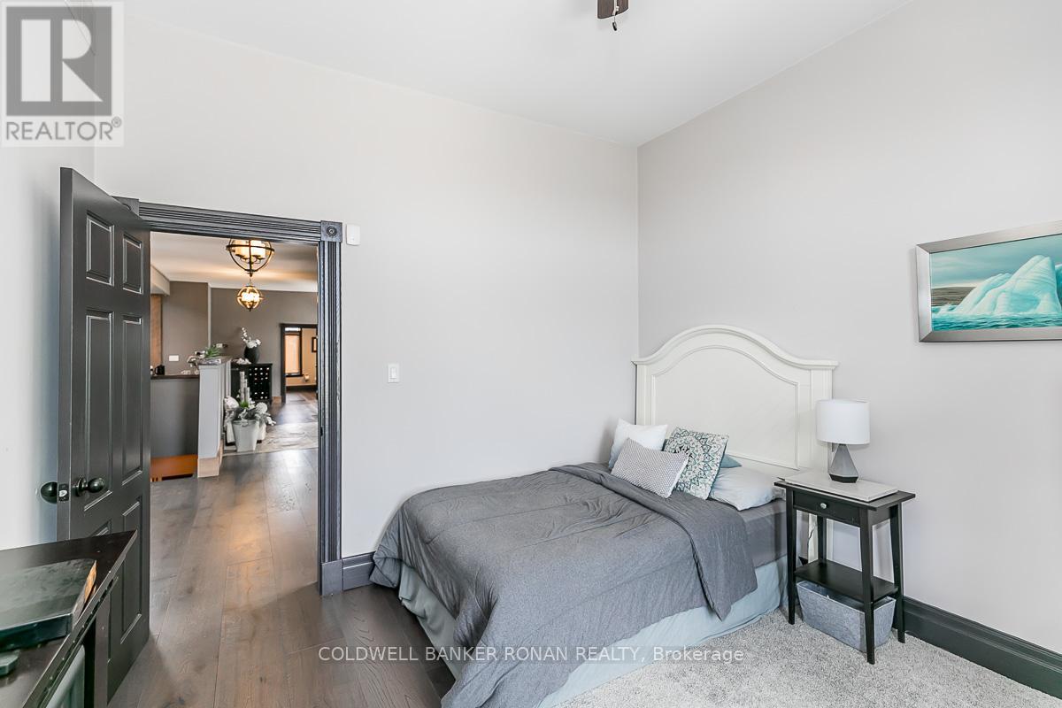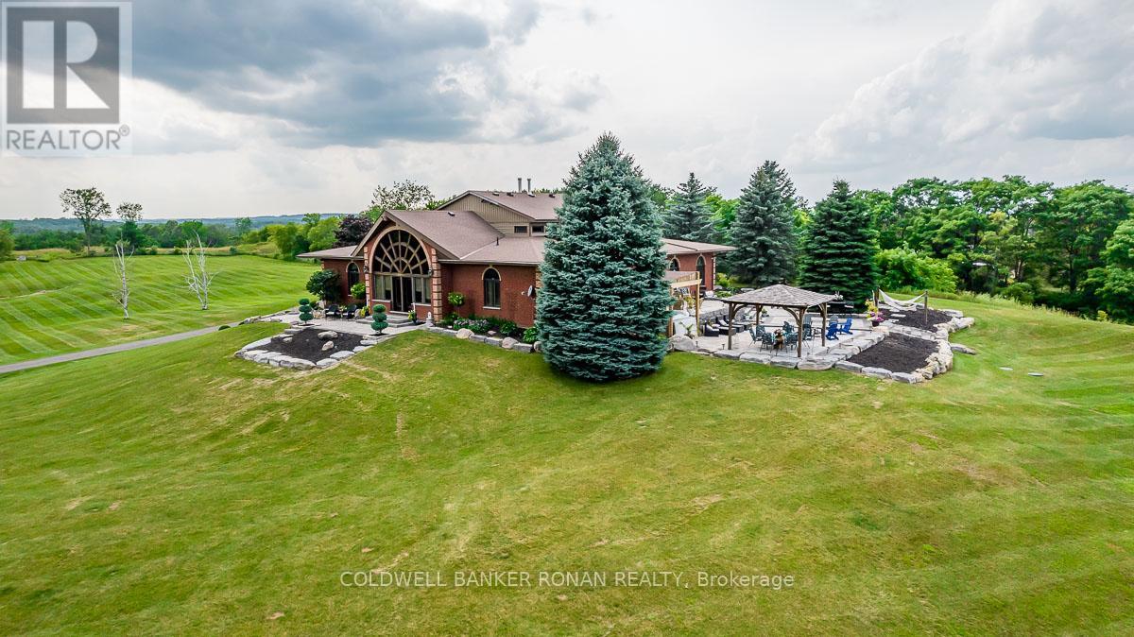2226 Concession Rd 2 Adjala-Tosorontio, Ontario L0N 1P0
$2,399,000
An entertainers delight! Sprawling bungaloft situated in picturesque south Adjala, offering breathtaking panoramic views of the rolling hills. This private retreat is nestled approx. 600ft away from the road w paved driveway. Every detail has been carefully considered to create a truly remarkable living experience. Start your day by witnessing the stunning sunrise from the easterly w/o area, where you can relax in hammocks, take a dip in the swim spa, or gather around the fire pit during the evening. The westerly covered deck extends from the chef's kitchen & offers fantastic views of the sunset. Open-concept floor plan ensures seamless flow throughout the home, making it ideal for hosting gatherings. 25 acres of gently rolling landscapes, manicured grounds, & well-designed trails, there's an abundance of outdoor beauty to explore. The Main Floor features three beds & two baths, highlighted by a stunning two-story stone fireplace & a massive feature window w/ spectacular southern view.**** EXTRAS **** Nothing to do here with an extensive list of upgrades and renovations. (id:46317)
Property Details
| MLS® Number | N8135764 |
| Property Type | Single Family |
| Community Name | Hockley |
| Parking Space Total | 22 |
Building
| Bathroom Total | 4 |
| Bedrooms Above Ground | 3 |
| Bedrooms Below Ground | 3 |
| Bedrooms Total | 6 |
| Basement Development | Finished |
| Basement Features | Walk Out |
| Basement Type | N/a (finished) |
| Construction Style Attachment | Detached |
| Cooling Type | Central Air Conditioning |
| Exterior Finish | Brick |
| Fireplace Present | Yes |
| Heating Fuel | Propane |
| Heating Type | Forced Air |
| Stories Total | 1 |
| Type | House |
Parking
| Attached Garage |
Land
| Acreage | Yes |
| Sewer | Septic System |
| Size Irregular | 487.68 X 2234.3 Ft ; As Per Geo |
| Size Total Text | 487.68 X 2234.3 Ft ; As Per Geo|25 - 50 Acres |
Rooms
| Level | Type | Length | Width | Dimensions |
|---|---|---|---|---|
| Lower Level | Media | 9.52 m | 5.54 m | 9.52 m x 5.54 m |
| Lower Level | Bedroom | 6.76 m | 4.39 m | 6.76 m x 4.39 m |
| Main Level | Kitchen | 4.44 m | 3.68 m | 4.44 m x 3.68 m |
| Main Level | Eating Area | 4.73 m | 4.44 m | 4.73 m x 4.44 m |
| Main Level | Family Room | 6.81 m | 6.42 m | 6.81 m x 6.42 m |
| Main Level | Dining Room | 8.32 m | 4.65 m | 8.32 m x 4.65 m |
| Main Level | Living Room | 9.59 m | 5.05 m | 9.59 m x 5.05 m |
| Main Level | Other | 5.73 m | 5.71 m | 5.73 m x 5.71 m |
| Main Level | Primary Bedroom | 5.62 m | 4.47 m | 5.62 m x 4.47 m |
| Main Level | Bedroom | 4.47 m | 3.36 m | 4.47 m x 3.36 m |
| Main Level | Bedroom | 3.52 m | 3.34 m | 3.52 m x 3.34 m |
| Upper Level | Recreational, Games Room | 9.59 m | 8.28 m | 9.59 m x 8.28 m |
Utilities
| Electricity | Installed |
https://www.realtor.ca/real-estate/26612853/2226-concession-rd-2-adjala-tosorontio-hockley


25 Queen St. S.
Tottenham, Ontario L0G 1W0
(905) 936-4216
(905) 936-5130

Salesperson
(705) 435-4336
www.brittonronan.com
https://www.facebook.com/ExperienceSold/?fref=ts
https://twitter.com/brittonronan
https://ca.linkedin.com/in/britton-ronan-553a6a18

367 Victoria Street East
Alliston, Ontario L9R 1J7
(705) 435-4336
(705) 435-3506
Interested?
Contact us for more information

