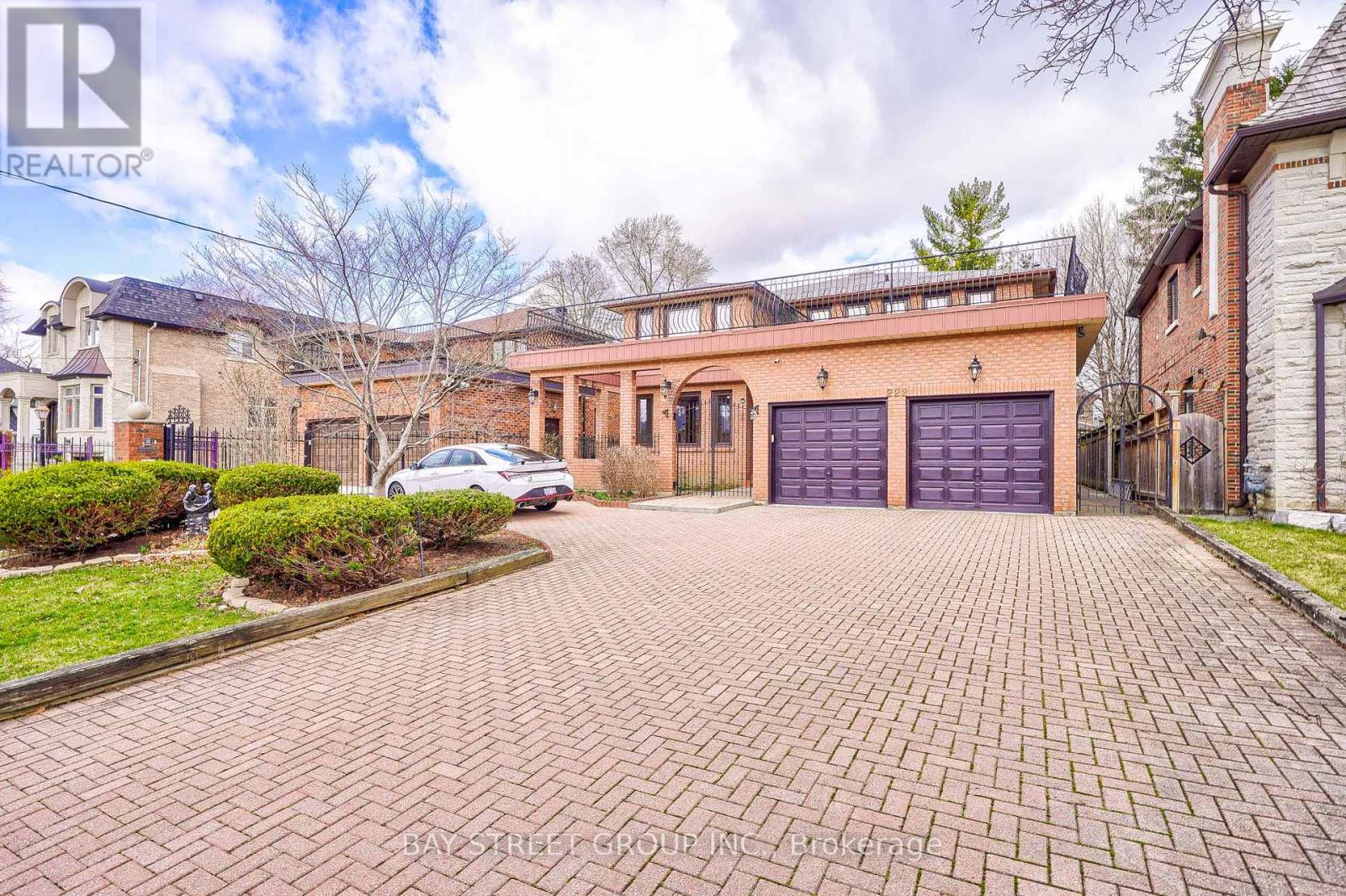222 Hollywood Ave Toronto, Ontario M2N 3K6
$3,238,888
Discover a meticulously maintained Italian-built custom home in North York's heart. This south-facing oasis boasts a two-story foyer, five spacious bedrooms, 4 bathroom on 2nd floor with three-ensuite, and a walk-up basement with a second kitchen. With parking for seven cars, two fireplaces, fully renovated for own use. Total living space over 5000sqft, close to 3500 sqft above grade. offers modern luxury. Located near top schools and subway access, it's a rare find in a prime location. Don't miss this opportunity!--- Feel free to let me know if you need any further adjustments! check floor plan**** EXTRAS **** All Existing Appliances(As Is) : B/I Cooktop, Exh Fan,B/I Dishwasher, B/I Oven,Washer,Dryer, Fridges,Stoves, All Existing Wndw Coverings & Elfs, Cac,Cvac, Garage Dr Opener (id:46317)
Property Details
| MLS® Number | C8153490 |
| Property Type | Single Family |
| Community Name | Willowdale East |
| Amenities Near By | Hospital, Park, Public Transit, Schools |
| Parking Space Total | 6 |
Building
| Bathroom Total | 7 |
| Bedrooms Above Ground | 5 |
| Bedrooms Below Ground | 2 |
| Bedrooms Total | 7 |
| Basement Features | Apartment In Basement, Separate Entrance |
| Basement Type | N/a |
| Construction Style Attachment | Detached |
| Cooling Type | Central Air Conditioning |
| Exterior Finish | Brick |
| Fireplace Present | Yes |
| Heating Fuel | Natural Gas |
| Heating Type | Forced Air |
| Stories Total | 2 |
| Type | House |
Parking
| Attached Garage |
Land
| Acreage | No |
| Land Amenities | Hospital, Park, Public Transit, Schools |
| Size Irregular | 50 X 131.5 Ft |
| Size Total Text | 50 X 131.5 Ft |
Rooms
| Level | Type | Length | Width | Dimensions |
|---|---|---|---|---|
| Second Level | Primary Bedroom | 6.2 m | 3.8 m | 6.2 m x 3.8 m |
| Second Level | Bedroom 2 | 4.8 m | 3.8 m | 4.8 m x 3.8 m |
| Second Level | Bedroom 3 | 4.1 m | 3.9 m | 4.1 m x 3.9 m |
| Second Level | Bedroom 4 | 4.1 m | 3.5 m | 4.1 m x 3.5 m |
| Second Level | Bedroom 5 | 4.1 m | 3.4 m | 4.1 m x 3.4 m |
| Basement | Living Room | 8.3 m | 3.5 m | 8.3 m x 3.5 m |
| Basement | Recreational, Games Room | 8 m | 3.9 m | 8 m x 3.9 m |
| Main Level | Living Room | 5.9 m | 3.9 m | 5.9 m x 3.9 m |
| Main Level | Dining Room | 4.3 m | 3.9 m | 4.3 m x 3.9 m |
| Main Level | Kitchen | 5.8 m | 4 m | 5.8 m x 4 m |
| Main Level | Family Room | 5.2 m | 4 m | 5.2 m x 4 m |
| Main Level | Library | 3.7 m | 3.5 m | 3.7 m x 3.5 m |
https://www.realtor.ca/real-estate/26639529/222-hollywood-ave-toronto-willowdale-east
Salesperson
(905) 909-0101

8300 Woodbine Ave Ste 500
Markham, Ontario L3R 9Y7
(905) 909-0101
(905) 909-0202

Broker
(416) 888-6161
arthurzhao.realtor/
https://www.facebook.com/azteamGTA/?modal=admin_todo_tour
https://twitter.com/ArthurZrealtor
https://www.linkedin.com/public-profile/settings?trk=d_flagship3_profile_self_view_public_profile

8300 Woodbine Ave Ste 500
Markham, Ontario L3R 9Y7
(905) 909-0101
(905) 909-0202
Interested?
Contact us for more information










































