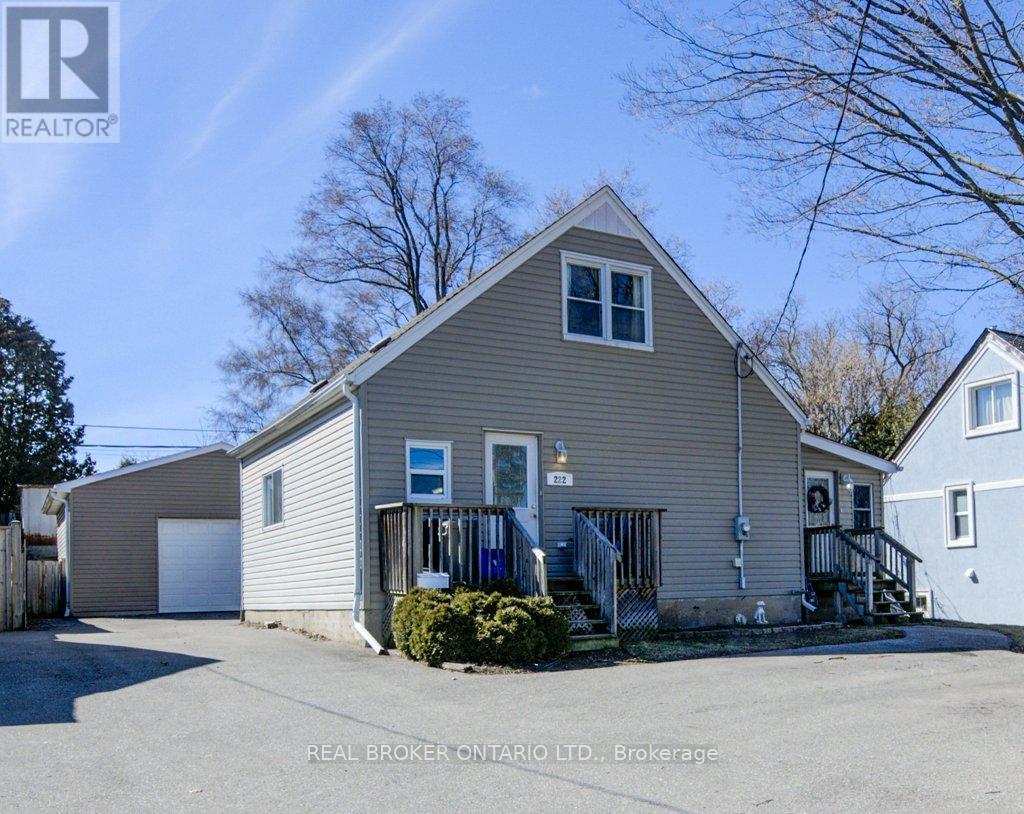222 Cooper St Cambridge, Ontario N3C 2P2
$550,000
Located in a family friendly neighbourhood, close to schools, public transit, a recreation center, and charming downtown Hespeler which offers breweries, restaurants, cafes, with access to the speed river and multiple riverside trails. The location also provides easy access to highway 401. This 3 bedroom detached home features a pristine detached 2 car garage/workshop/man cave with industrial lights and power supply. Private and fully fenced backyard with a large deck. The driveway allows parking for up to 7 cars, not including the 2 car garage. As you step inside, you are welcomed by a large and bright mud room with pot lights and backyard deck access. The main floor features the primary bedroom, living room, and eat-in kitchen. The fully finished basement extends the livable square footage and has a great open concept feel! Upstairs features 2 bedrooms each with large double wide windows, which allow the natural light to flow through the entire upper level.**** EXTRAS **** All offers being reviewed March 25th at 3:00pm. Seller has the right to review and accept any strong pre-emptive offers. (id:46317)
Property Details
| MLS® Number | X8139010 |
| Property Type | Single Family |
| Amenities Near By | Park, Place Of Worship, Schools |
| Community Features | Community Centre, School Bus |
| Parking Space Total | 9 |
Building
| Bathroom Total | 1 |
| Bedrooms Above Ground | 3 |
| Bedrooms Total | 3 |
| Basement Development | Finished |
| Basement Features | Walk Out |
| Basement Type | Full (finished) |
| Construction Style Attachment | Detached |
| Cooling Type | Central Air Conditioning |
| Exterior Finish | Vinyl Siding, Wood |
| Heating Fuel | Natural Gas |
| Heating Type | Forced Air |
| Stories Total | 2 |
| Type | House |
Parking
| Detached Garage |
Land
| Acreage | No |
| Land Amenities | Park, Place Of Worship, Schools |
| Size Irregular | 55.09 X 120.01 Ft |
| Size Total Text | 55.09 X 120.01 Ft |
Rooms
| Level | Type | Length | Width | Dimensions |
|---|---|---|---|---|
| Second Level | Bedroom | 2.82 m | 3.68 m | 2.82 m x 3.68 m |
| Second Level | Bedroom | 3.33 m | 3.68 m | 3.33 m x 3.68 m |
| Basement | Recreational, Games Room | 4.62 m | 6.88 m | 4.62 m x 6.88 m |
| Basement | Utility Room | 2.34 m | 3.38 m | 2.34 m x 3.38 m |
| Main Level | Foyer | Measurements not available | ||
| Main Level | Bathroom | 2.31 m | 1.52 m | 2.31 m x 1.52 m |
| Main Level | Kitchen | 2.51 m | 3.33 m | 2.51 m x 3.33 m |
| Main Level | Dining Room | 2.31 m | 2.18 m | 2.31 m x 2.18 m |
| Main Level | Living Room | 4.88 m | 3.53 m | 4.88 m x 3.53 m |
| Main Level | Bedroom | 2.82 m | 3.58 m | 2.82 m x 3.58 m |
https://www.realtor.ca/real-estate/26617904/222-cooper-st-cambridge
Salesperson
(519) 503-5828
https://www.realhomeexperts.ca/
https://www.facebook.com/RealHomeExperts/
https://twitter.com/realhomex
https://ca.linkedin.com/company/real-home-experts
4145 North Service Rd #b2 2nd Fl
Burlington, Ontario L7L 6A3
(888) 311-1172
www.joinreal.com/
Interested?
Contact us for more information









































