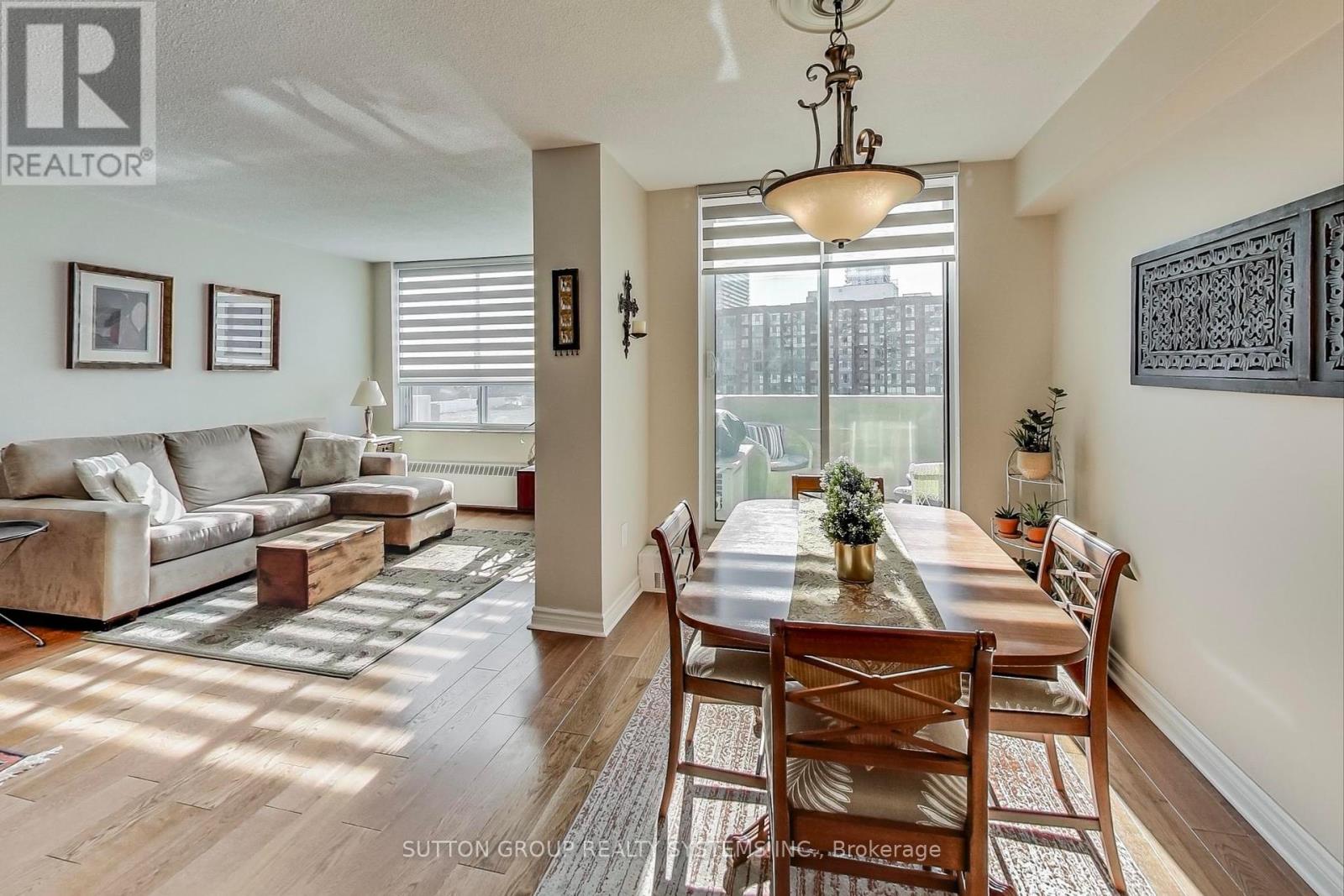#222 -60 Southport St Toronto, Ontario M6S 3N4
$729,000Maintenance,
$852.47 Monthly
Maintenance,
$852.47 MonthlyStep into this radiant south view 2-storey condo unit with the feel of townhome living. Enjoy the luxury of a hassle free, all-inclusive maintenance fee building loaded with amenities. This gem features two inviting bedrooms, a versatile den, and an open-concept living/dining area with a walk-out to your private balcony. The unit is designed with plenty of storage space for active lifestyles, keeping you organized and clutter-free. Located in a sought-after neighborhood with access to top-rated schools like Swansea and Humberside, ensuring a bright future for your family. Don't miss this opportunity to own a slice of comfort and convenience in the city, moments away from 'The Cheese Boutique' and an array of shops, restaurants, and transit options. Embrace this rare chance to claim a piece of urban paradise as your own.**** EXTRAS **** Resort like amenities: Ballet/Yoga Room, Billiards, Table Tennis, Library Lounge, Laundry, Party Room, Hobby Room, Outdoor Tennis Courts & Indoor Pool- Neighboring Building. All inclusive maintenance fees incl parking, internet and cable. (id:46317)
Property Details
| MLS® Number | W8153124 |
| Property Type | Single Family |
| Community Name | High Park-Swansea |
| Amenities Near By | Public Transit, Schools |
| Features | Balcony |
| Parking Space Total | 1 |
| Pool Type | Indoor Pool |
| Structure | Tennis Court |
Building
| Bathroom Total | 2 |
| Bedrooms Above Ground | 2 |
| Bedrooms Below Ground | 1 |
| Bedrooms Total | 3 |
| Amenities | Party Room, Visitor Parking, Exercise Centre |
| Cooling Type | Wall Unit |
| Exterior Finish | Brick |
| Heating Fuel | Natural Gas |
| Heating Type | Hot Water Radiator Heat |
| Stories Total | 2 |
| Type | Apartment |
Parking
| Visitor Parking |
Land
| Acreage | No |
| Land Amenities | Public Transit, Schools |
Rooms
| Level | Type | Length | Width | Dimensions |
|---|---|---|---|---|
| Main Level | Foyer | 3.73 m | 1.04 m | 3.73 m x 1.04 m |
| Main Level | Kitchen | 3.64 m | 2.2 m | 3.64 m x 2.2 m |
| Main Level | Living Room | 5.3 m | 3.4 m | 5.3 m x 3.4 m |
| Main Level | Dining Room | 3.4 m | 2.37 m | 3.4 m x 2.37 m |
| Upper Level | Primary Bedroom | 5.13 m | 3.08 m | 5.13 m x 3.08 m |
| Upper Level | Bedroom 2 | 3.6 m | 2.57 m | 3.6 m x 2.57 m |
| Upper Level | Bathroom | 2.43 m | 1.5 m | 2.43 m x 1.5 m |
| Upper Level | Den | 5.57 m | 1.98 m | 5.57 m x 1.98 m |
https://www.realtor.ca/real-estate/26638688/222-60-southport-st-toronto-high-park-swansea
Salesperson
(416) 762-4200

2186 Bloor St. West
Toronto, Ontario M6S 1N3
(416) 762-4200
(416) 762-6829
www.searchtorontohomes.com
Interested?
Contact us for more information





































