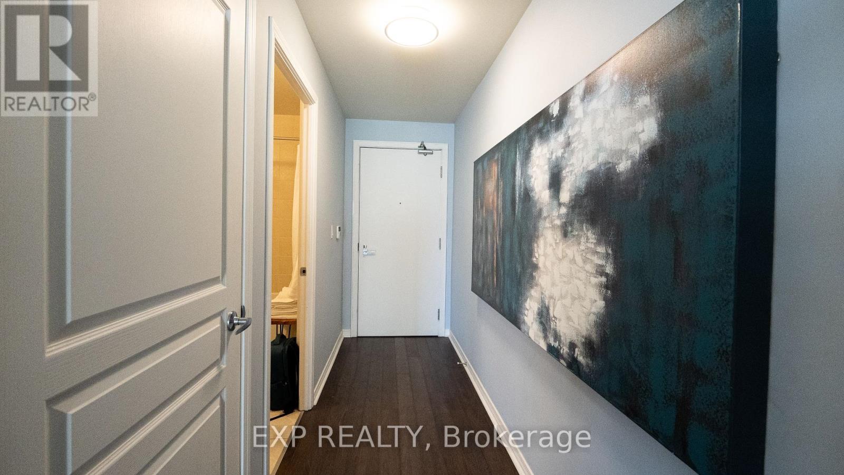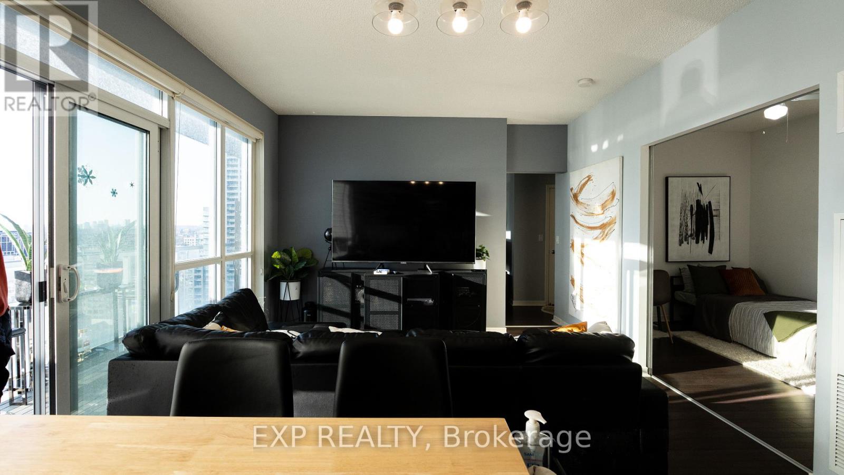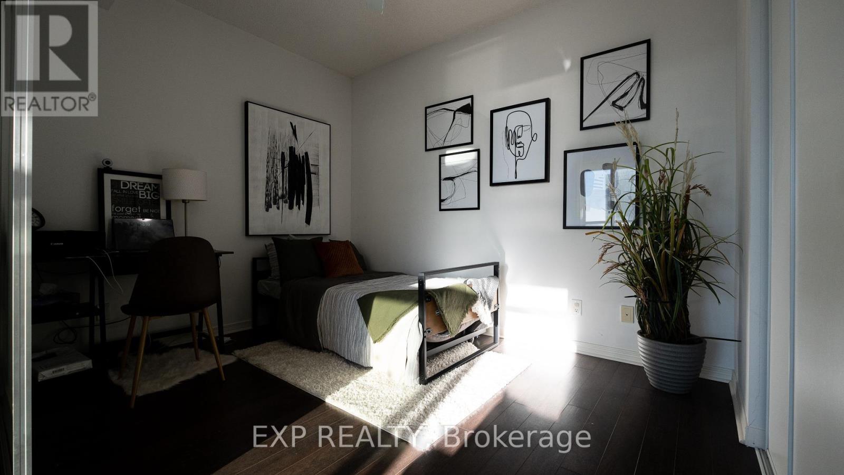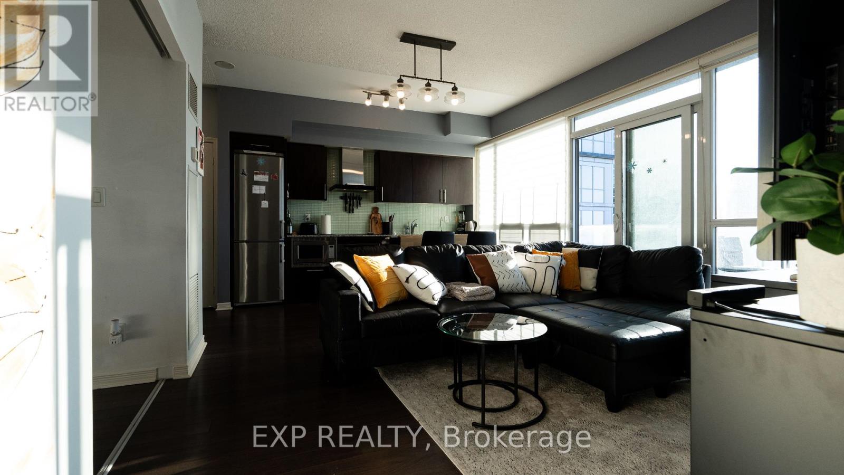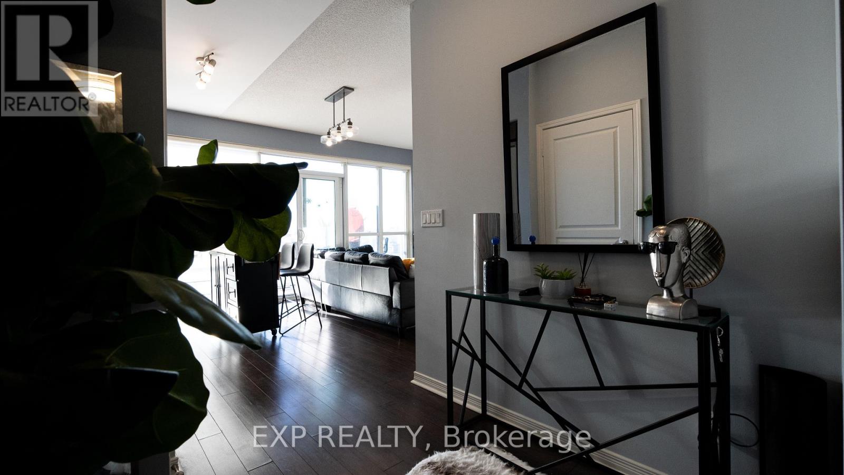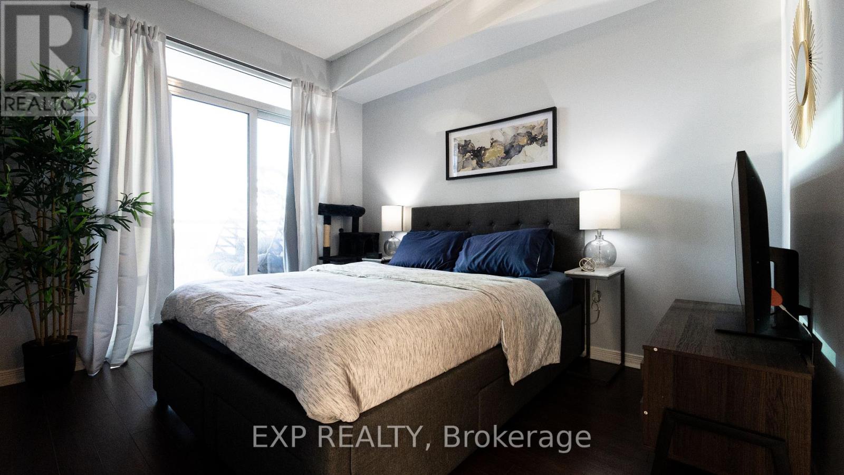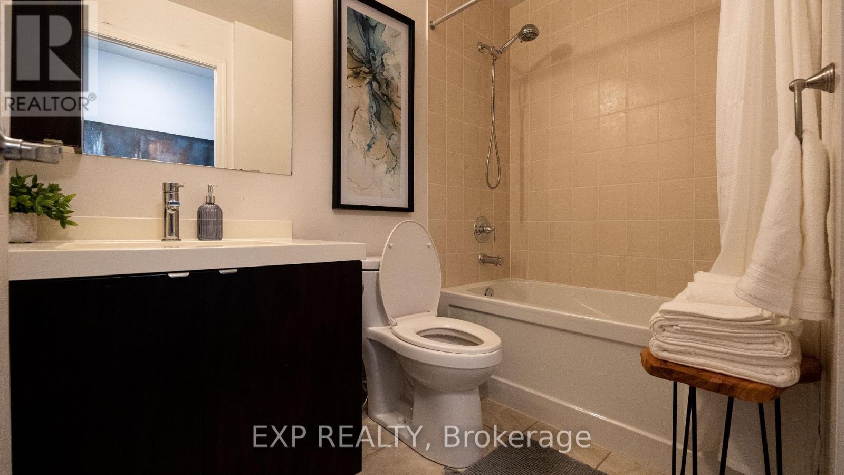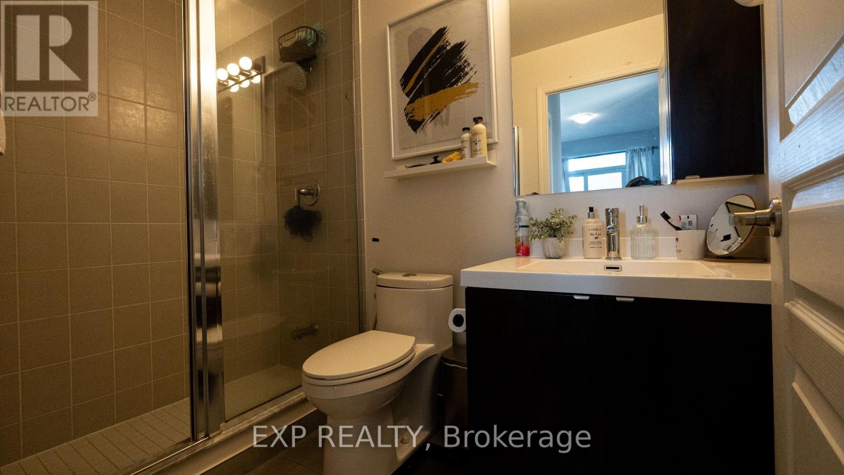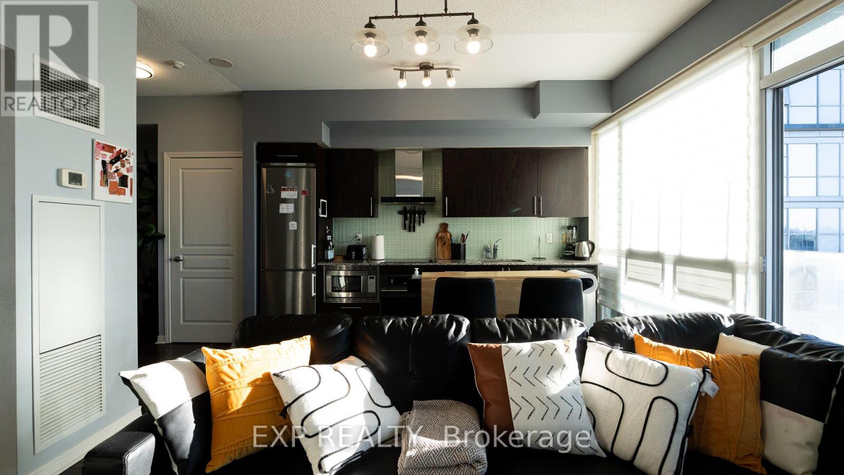#2214 -352 Front St W Toronto, Ontario M5V 0K3
$899,990Maintenance,
$640 Monthly
Maintenance,
$640 MonthlyBright & Spacious Layout With A Lot Of Natural Light, Gorgeous 2 Bedrooms + 2 Full Baths + Study Area. 827 Sqft + 135 Sqft Balcony. 9 Ft Ceiling. Steps To Spadina Streetcar & Easy Access To Union Station, Rogers Centre, Cn Tower. Tons Of Restaurants & Amenities Are Within Walking Distance. Laminate Floor Thru Out, S/S Appliances. Building With Excellent Amenities, Gym, Rooftop Deck/Garden, Party Room. *24 Hrs. Concierge + More. Steps To Ttc, Convention Centre, Union Station, Move In And Enjoy!!**** EXTRAS **** All Existing Light Fixtures, All Existing Window Coverings, All Existing S/S Fridge, B/I Cook Top, B/I Oven, B/I Dishwasher, Washer & Dryer. Some Furniture and Fittings Are Also Available For Sale. Attached Is The Pricelist (id:46317)
Property Details
| MLS® Number | C8108082 |
| Property Type | Single Family |
| Community Name | Waterfront Communities C1 |
| Amenities Near By | Hospital, Park, Public Transit |
| Features | Balcony |
| View Type | View |
Building
| Bathroom Total | 2 |
| Bedrooms Above Ground | 2 |
| Bedrooms Total | 2 |
| Amenities | Security/concierge, Party Room, Exercise Centre |
| Cooling Type | Central Air Conditioning |
| Exterior Finish | Concrete |
| Heating Fuel | Natural Gas |
| Heating Type | Forced Air |
| Type | Apartment |
Land
| Acreage | No |
| Land Amenities | Hospital, Park, Public Transit |
Rooms
| Level | Type | Length | Width | Dimensions |
|---|---|---|---|---|
| Flat | Study | 2.29 m | 2.07 m | 2.29 m x 2.07 m |
| Flat | Foyer | 4.71 m | 1.22 m | 4.71 m x 1.22 m |
| Flat | Dining Room | 5.71 m | 3.76 m | 5.71 m x 3.76 m |
| Flat | Living Room | 5.71 m | 3.76 m | 5.71 m x 3.76 m |
| Flat | Kitchen | 5.71 m | 3.76 m | 5.71 m x 3.76 m |
| Flat | Primary Bedroom | 4.91 m | 2.83 m | 4.91 m x 2.83 m |
| Flat | Bedroom 2 | 3.4 m | 2.71 m | 3.4 m x 2.71 m |
https://www.realtor.ca/real-estate/26573819/2214-352-front-st-w-toronto-waterfront-communities-c1
4711 Yonge St 10th Flr, 106430
Toronto, Ontario M2N 6K8
(866) 530-7737
Interested?
Contact us for more information

