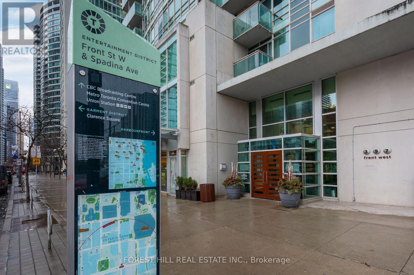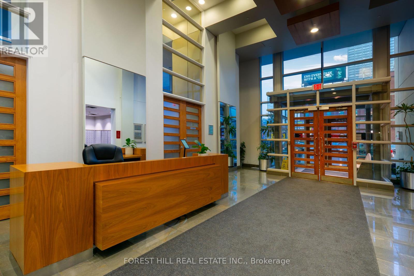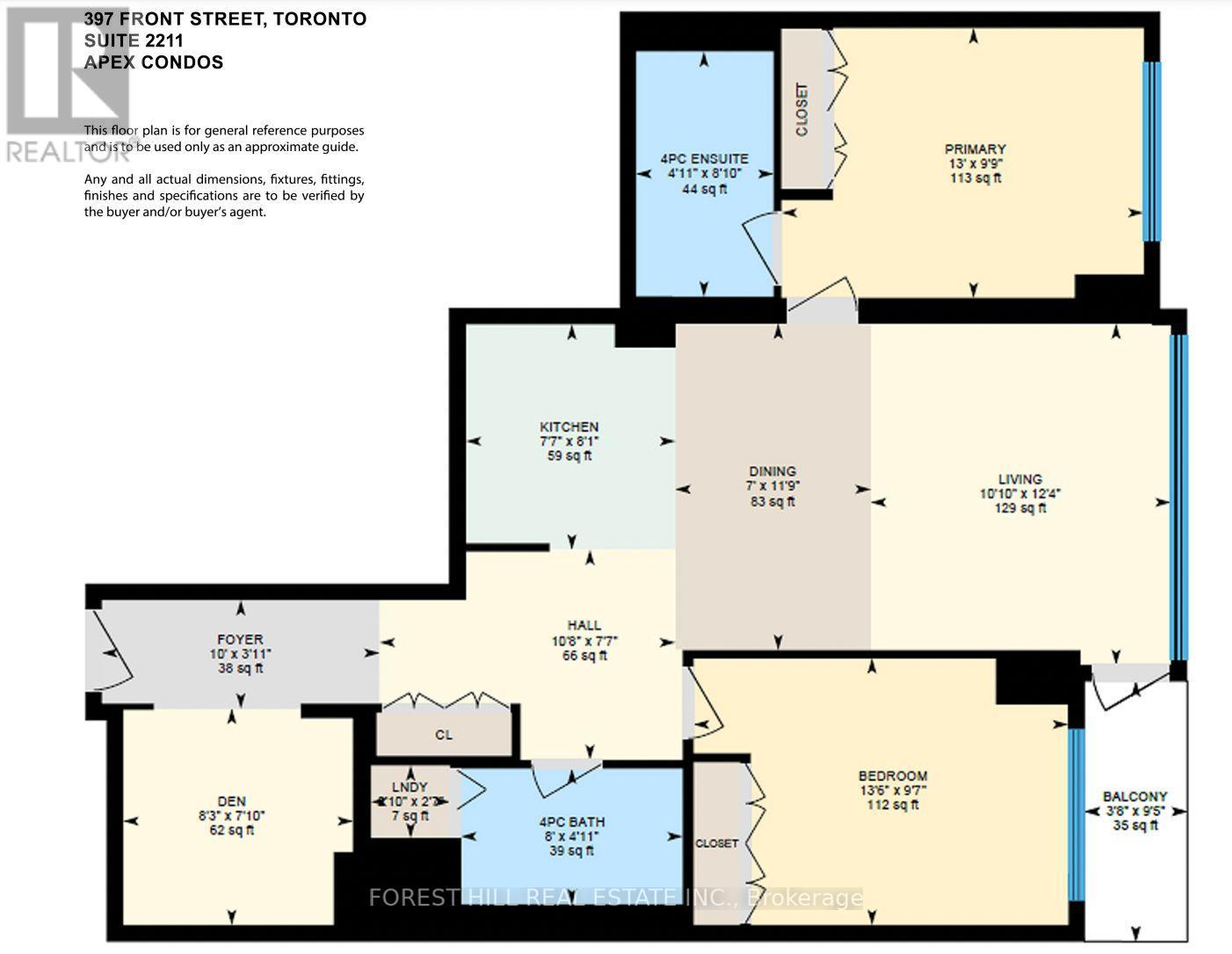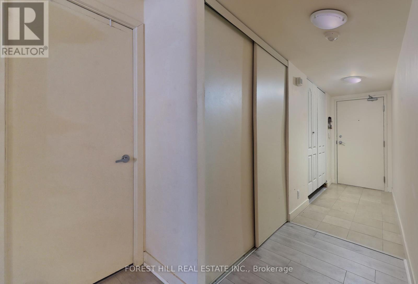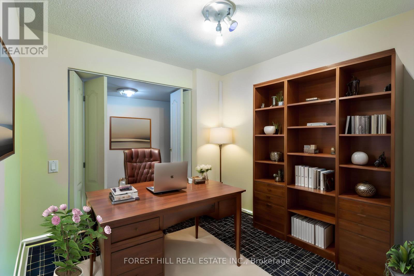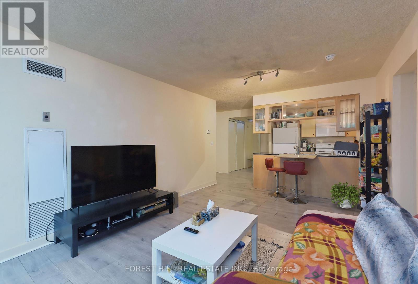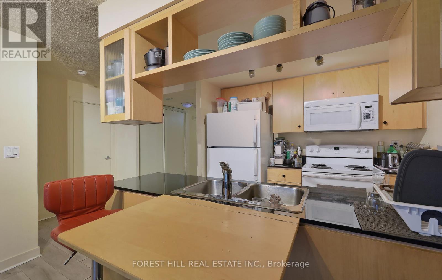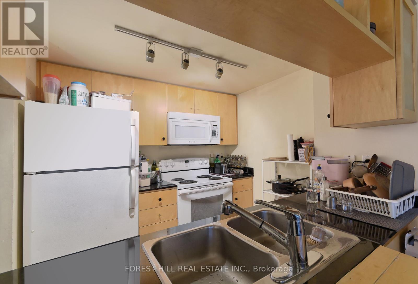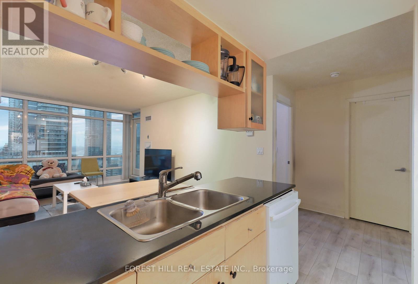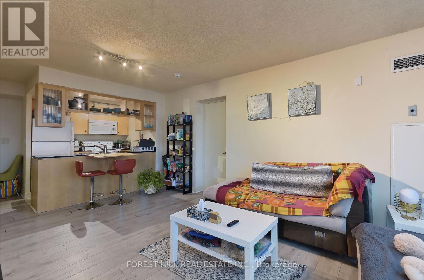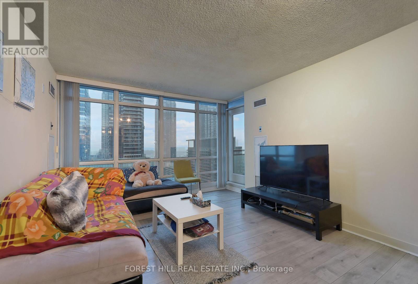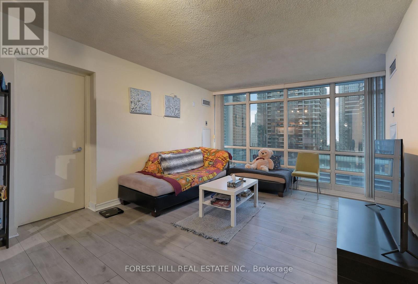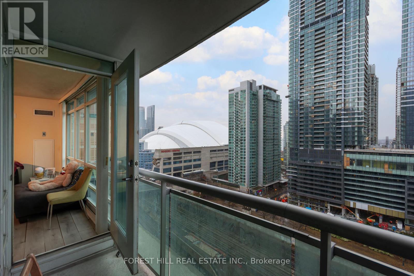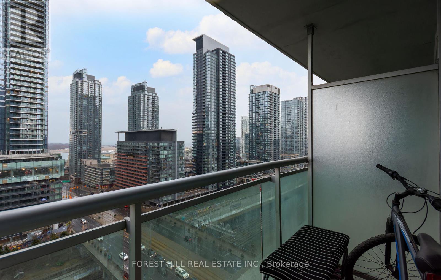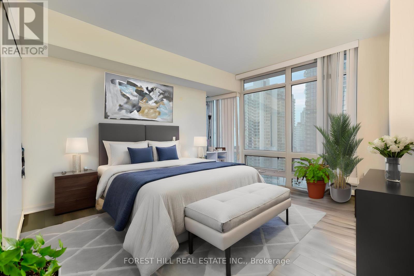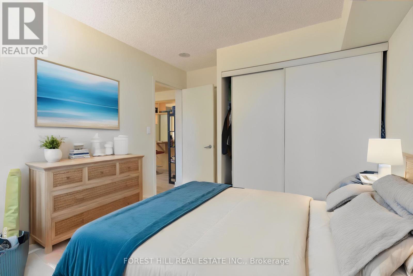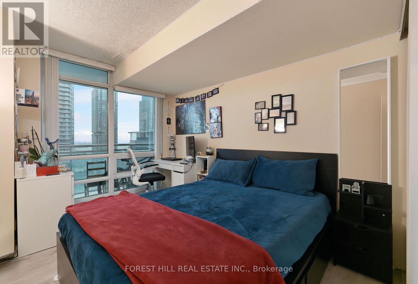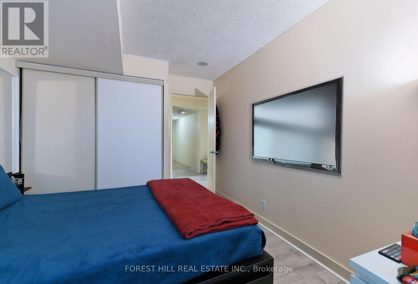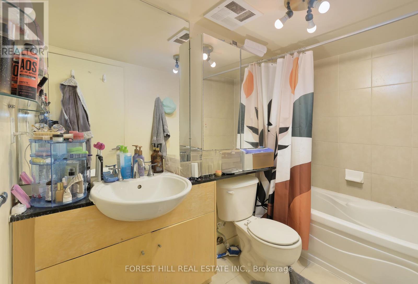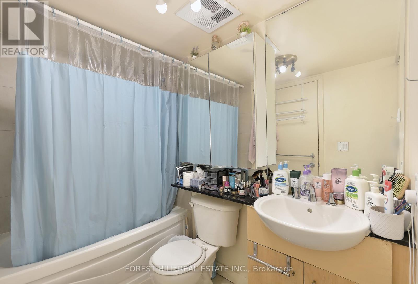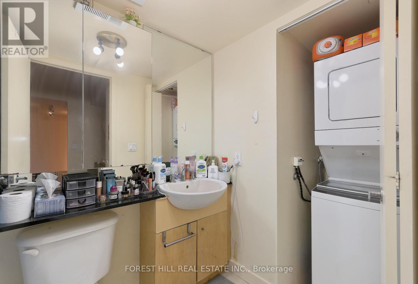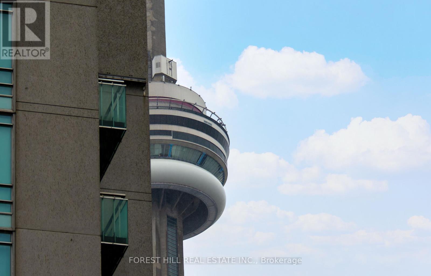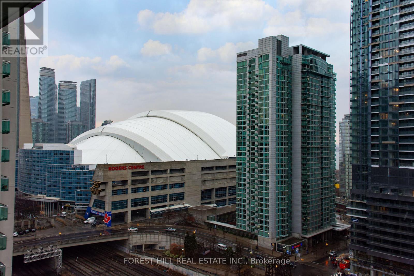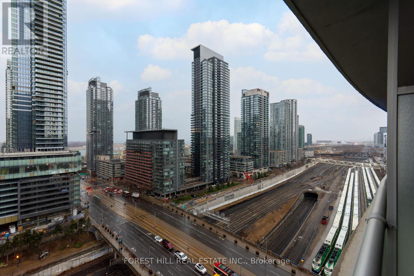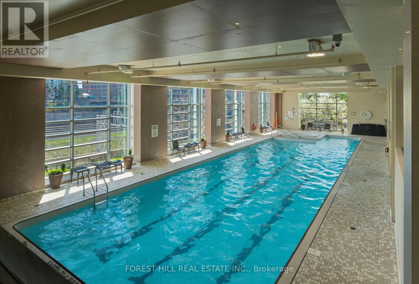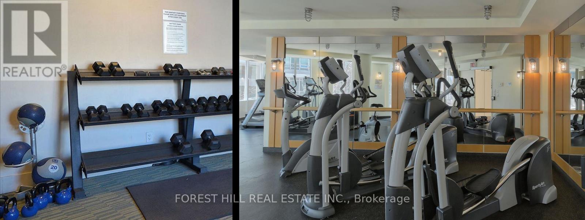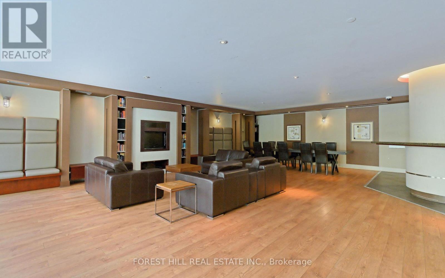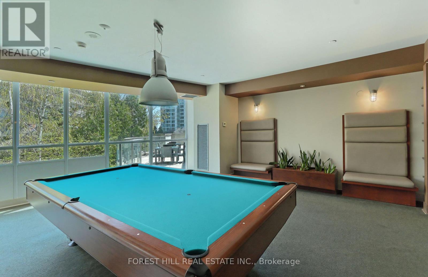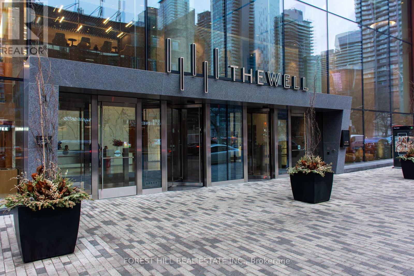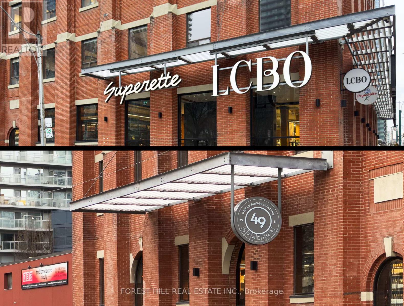#2211 -397 Front St W Toronto, Ontario M5V 3S1
$3,680 Monthly
Live Life To The Fullest In An Executive And Extraordinary 2 Bedroom + Den Located In The Heart Of Toronto. Conveniently Placed On Bustling Front Street Just East Of Spadina This Sun Soaked And South Facing Unit With A Split Layout Boasts Views Of The Lake From Every Room. Enjoy Convenience Perfect For A Young Professional With An Upgraded Kitchen, 2 Full Bathrooms, A Parking Space and A Locker! This Building Is Equipped With A Pool, Rec Room, Gym, 24 Hr. Concierge And More.**** EXTRAS **** Unit Comes Equipped With A Washer/Dryer, Microwave, Oven, Fridge and Dishwasher. (id:46317)
Property Details
| MLS® Number | C8105036 |
| Property Type | Single Family |
| Community Name | Waterfront Communities C1 |
| Features | Balcony |
| Parking Space Total | 1 |
| Pool Type | Indoor Pool |
Building
| Bathroom Total | 2 |
| Bedrooms Above Ground | 2 |
| Bedrooms Below Ground | 1 |
| Bedrooms Total | 3 |
| Amenities | Storage - Locker, Security/concierge, Party Room, Visitor Parking, Exercise Centre |
| Cooling Type | Central Air Conditioning |
| Exterior Finish | Concrete |
| Heating Fuel | Natural Gas |
| Heating Type | Forced Air |
| Type | Apartment |
Parking
| Visitor Parking |
Land
| Acreage | No |
Rooms
| Level | Type | Length | Width | Dimensions |
|---|---|---|---|---|
| Main Level | Living Room | 5.46 m | 3.78 m | 5.46 m x 3.78 m |
| Main Level | Dining Room | 5.46 m | 3.78 m | 5.46 m x 3.78 m |
| Main Level | Kitchen | 2.8 m | 2.29 m | 2.8 m x 2.29 m |
| Main Level | Primary Bedroom | 4.34 m | 2.97 m | 4.34 m x 2.97 m |
| Main Level | Bedroom 2 | 4.19 m | 2.9 m | 4.19 m x 2.9 m |
| Main Level | Den | 2.62 m | 2.26 m | 2.62 m x 2.26 m |
https://www.realtor.ca/real-estate/26569233/2211-397-front-st-w-toronto-waterfront-communities-c1
Broker
(416) 975-5588

28a Hazelton Avenue
Toronto, Ontario M5R 2E2
(416) 975-5588
(416) 975-8599
Interested?
Contact us for more information

