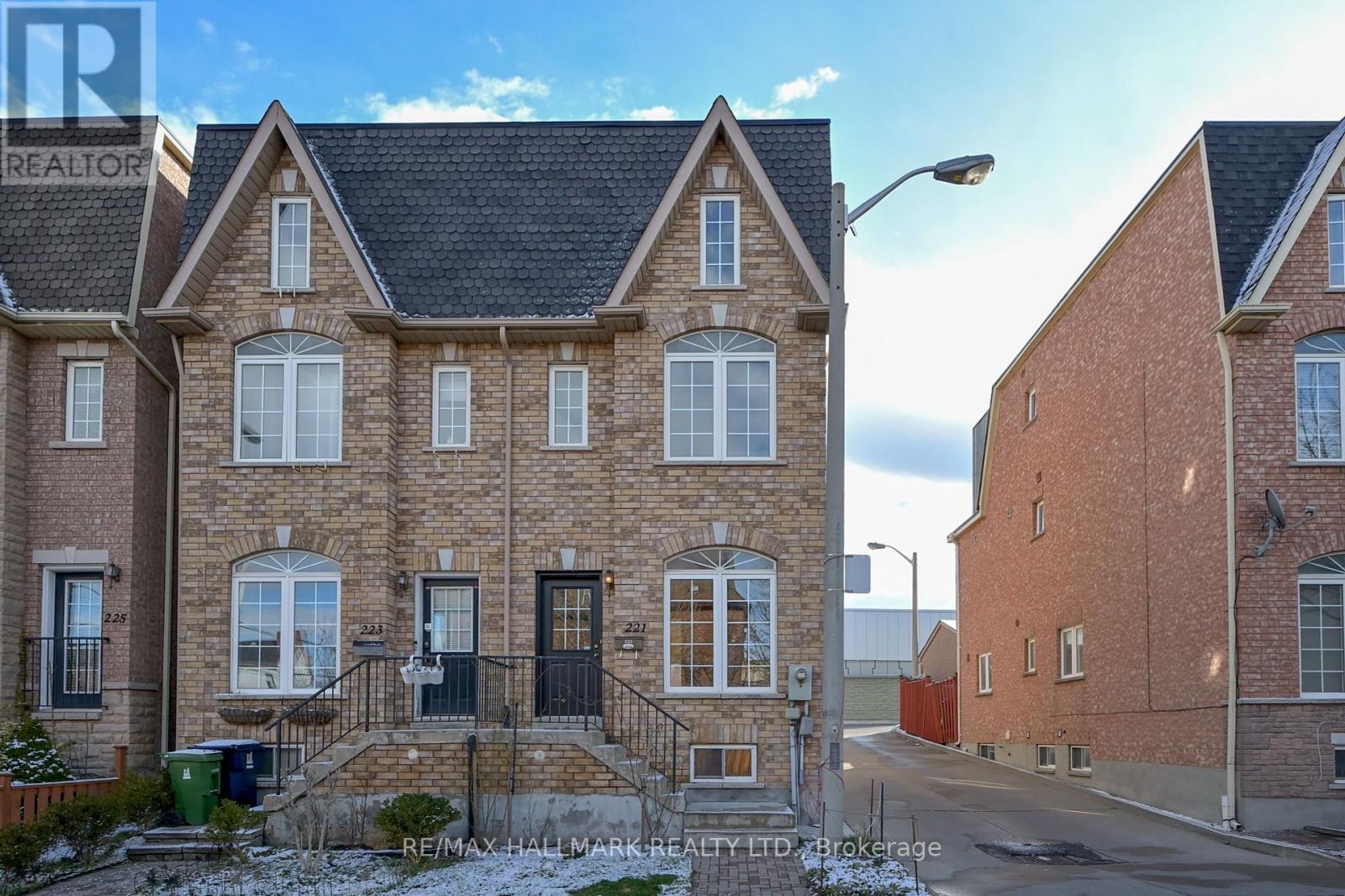221 Rankin Cres Toronto, Ontario M6P 4H8
4 Bedroom
4 Bathroom
Fireplace
Central Air Conditioning
Forced Air
$1,199,000
Fantastic opportunity in Junction Triangle. Spacious 3 storey family home with separate entrance to fully finished basement for income potential. Primary suite has skylight, 4 pce ensuite and walkout to private terrace. Bathrooms on every level including powder room on main floor. Garage access from lane to 1.5 size garage. Excellent walking neighbourhood close to Campbell Park for children and lots of cool shops such as Paris Bakery, espresso cafes, subway, Go Train, UP Express and bustling Lansdowne and Bloor retail area. (id:46317)
Property Details
| MLS® Number | W8164566 |
| Property Type | Single Family |
| Community Name | Dovercourt-Wallace Emerson-Junction |
| Features | Lane |
Building
| Bathroom Total | 4 |
| Bedrooms Above Ground | 3 |
| Bedrooms Below Ground | 1 |
| Bedrooms Total | 4 |
| Basement Development | Finished |
| Basement Features | Walk Out |
| Basement Type | N/a (finished) |
| Construction Style Attachment | Semi-detached |
| Cooling Type | Central Air Conditioning |
| Exterior Finish | Brick |
| Fireplace Present | Yes |
| Heating Fuel | Natural Gas |
| Heating Type | Forced Air |
| Stories Total | 3 |
| Type | House |
Parking
| Attached Garage |
Land
| Acreage | No |
| Size Irregular | 16 X 91.3 Ft |
| Size Total Text | 16 X 91.3 Ft |
Rooms
| Level | Type | Length | Width | Dimensions |
|---|---|---|---|---|
| Second Level | Bedroom 2 | 4.13 m | 4.03 m | 4.13 m x 4.03 m |
| Second Level | Bedroom 3 | 4.02 m | 3.52 m | 4.02 m x 3.52 m |
| Third Level | Primary Bedroom | 6.49 m | 3.28 m | 6.49 m x 3.28 m |
| Basement | Bedroom | 3.86 m | 3.77 m | 3.86 m x 3.77 m |
| Basement | Recreational, Games Room | 3.85 m | 3.05 m | 3.85 m x 3.05 m |
| Basement | Laundry Room | 1.96 m | 1.7 m | 1.96 m x 1.7 m |
| Main Level | Living Room | 6.26 m | 3.99 m | 6.26 m x 3.99 m |
| Main Level | Kitchen | 7.47 m | 3.99 m | 7.47 m x 3.99 m |

RE/MAX HALLMARK REALTY LTD.
2277 Queen Street East
Toronto, Ontario M4E 1G5
2277 Queen Street East
Toronto, Ontario M4E 1G5
(416) 699-9292
(416) 699-8576
Interested?
Contact us for more information






































