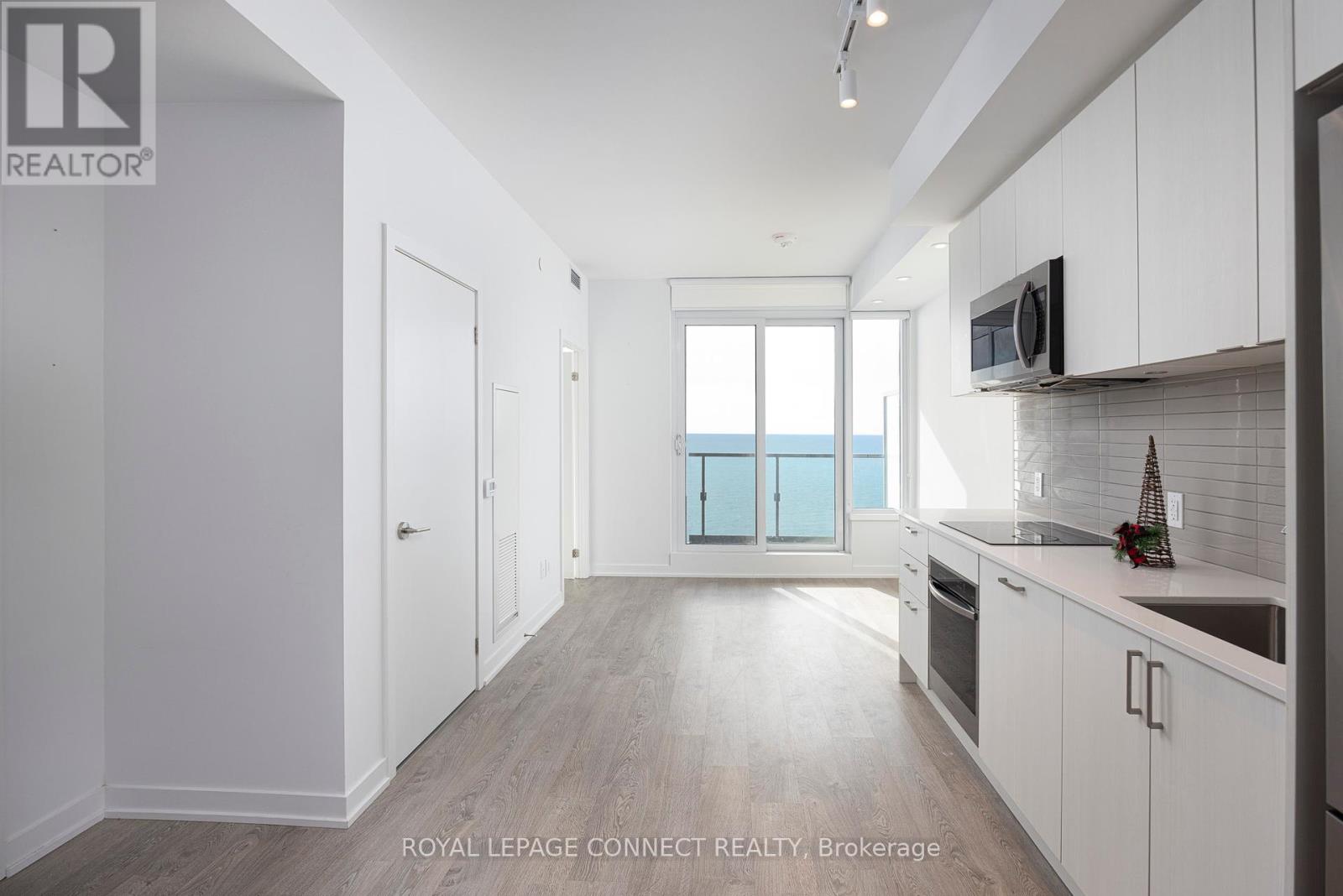#2208 -1926 Lake Shore Blvd W Toronto, Ontario M6S 1A1
$2,850 Monthly
Welcome to Mirabella Condos! This stunning south-facing unit has some of the best lake views in the city. The modern kitchen has blonde cabinetry, ceramic backsplash, quartz counters and built-in stainless steel appliances. The spacious primary suite has a three piece ensuite, large closet and large window facing the water. The den has a sliding door and can be used as a second bedroom. The main bathroom includes a tub/shower combination. The entryway is separate from the living space and has a large closet. Laminate floors and 9 foot ceilings throughout. Amenities include: 24/7Concierge Services, Equipped Fitness Room, Yoga Studio, Outdoor Garden with BBQ, Dining Tables and Seating Arrangements, 2 Furnished Guest Suites, Library, Children's Play Area, Outdoor Play Patio, Party Room and Indoor Pool with Men/Women's Change Rooms. Minutes to Sobeys, LCBO, Shops and Services. Steps to Sunnyside Boardwalk, the beach at Sir Casimir Gzowski Park and High Park. Internet Included!**** EXTRAS **** Existing: Fridge, Stovetop, Oven, Microwave/Venthood, Dishwasher, Washer, Dryer, Window Coverings, Queen Bed, Dresser and Bookcase. Easy Access to TTC (Lake Shore and The Queensway), QEW and the Gardiner. (id:46317)
Property Details
| MLS® Number | W8135698 |
| Property Type | Single Family |
| Community Name | High Park-Swansea |
| Amenities Near By | Beach, Hospital, Park |
| Community Features | Pets Not Allowed |
| Features | Balcony |
| Parking Space Total | 1 |
| Pool Type | Indoor Pool |
| View Type | View |
| Water Front Type | Waterfront |
Building
| Bathroom Total | 2 |
| Bedrooms Above Ground | 1 |
| Bedrooms Below Ground | 1 |
| Bedrooms Total | 2 |
| Amenities | Storage - Locker, Car Wash, Security/concierge, Party Room, Exercise Centre |
| Cooling Type | Central Air Conditioning |
| Exterior Finish | Concrete |
| Heating Fuel | Natural Gas |
| Heating Type | Forced Air |
| Type | Apartment |
Land
| Acreage | No |
| Land Amenities | Beach, Hospital, Park |
| Surface Water | Lake/pond |
Rooms
| Level | Type | Length | Width | Dimensions |
|---|---|---|---|---|
| Flat | Kitchen | 5.87 m | 3.05 m | 5.87 m x 3.05 m |
| Flat | Dining Room | 5.87 m | 3 m | 5.87 m x 3 m |
| Flat | Living Room | 5.87 m | 3.05 m | 5.87 m x 3.05 m |
| Flat | Primary Bedroom | 3.45 m | 3.33 m | 3.45 m x 3.33 m |
| Flat | Den | 3 m | 2.51 m | 3 m x 2.51 m |
https://www.realtor.ca/real-estate/26612923/2208-1926-lake-shore-blvd-w-toronto-high-park-swansea
Salesperson
(416) 588-8248
(866) 241-0497
wgrouprealestate.ca/
https://www.facebook.com/LucyRobertsDanforthVillageRealtor
https://ca.linkedin.com/in/lucyrobertsdanforthrealtor

311 Roncesvalles Avenue
Toronto, Ontario M6R 2M6
(416) 588-8248
(416) 588-1877
www.royallepageconnect.com


311 Roncesvalles Avenue
Toronto, Ontario M6R 2M6
(416) 588-8248
(416) 588-1877
www.royallepageconnect.com
Interested?
Contact us for more information
























