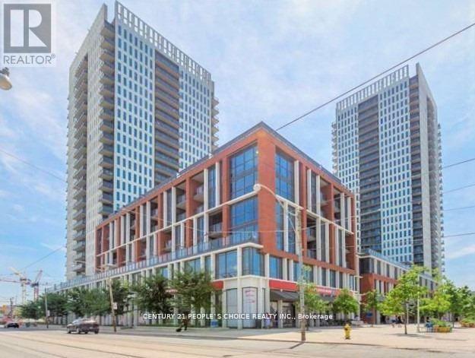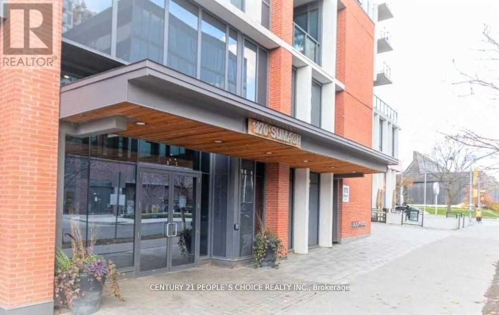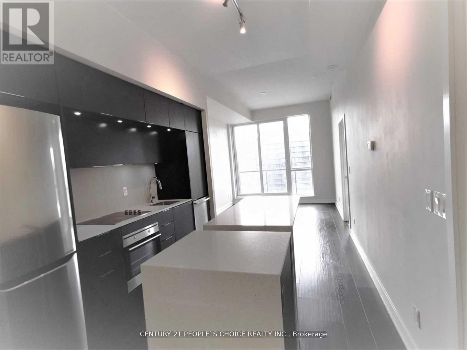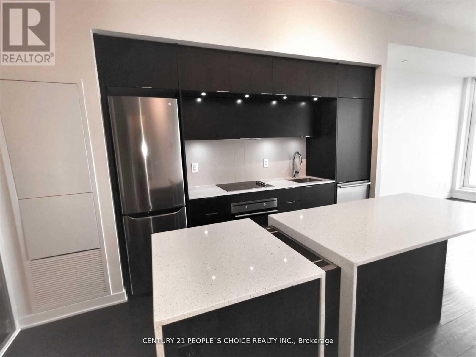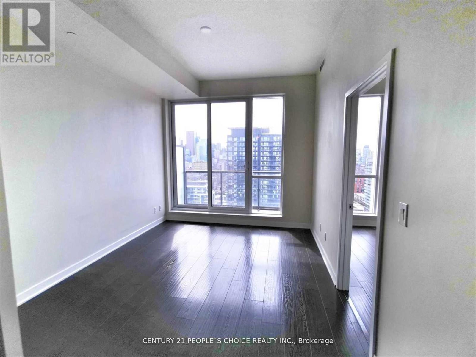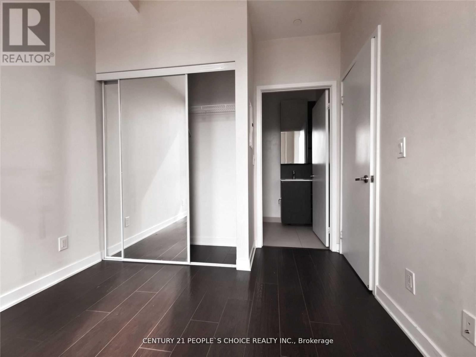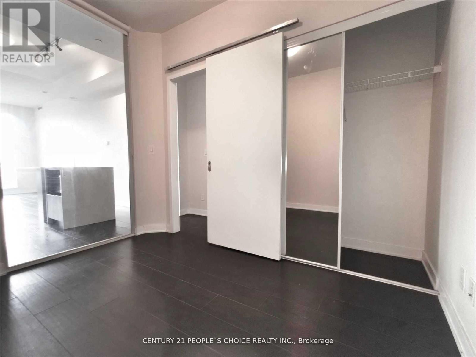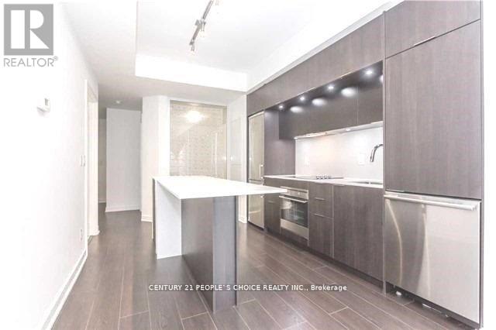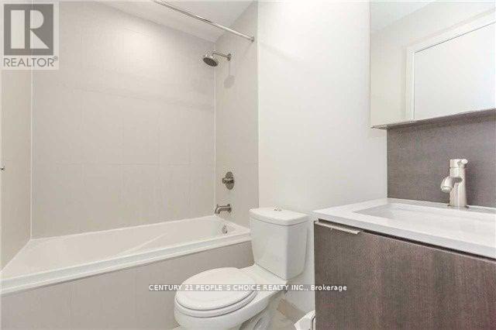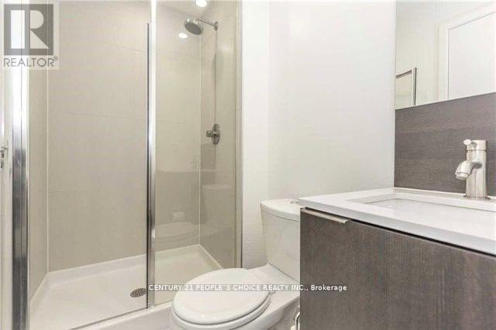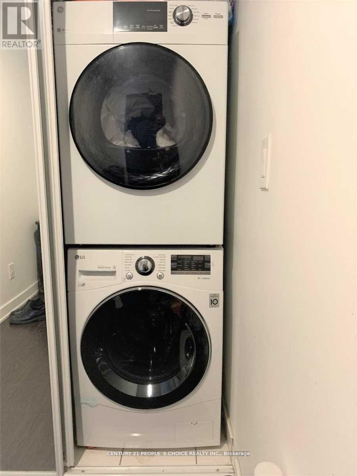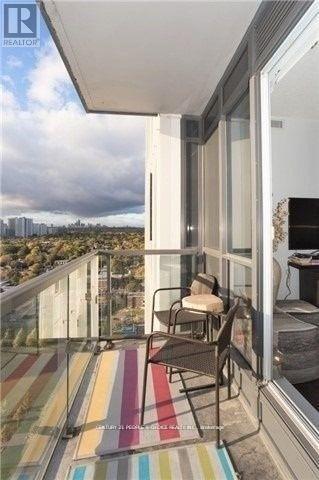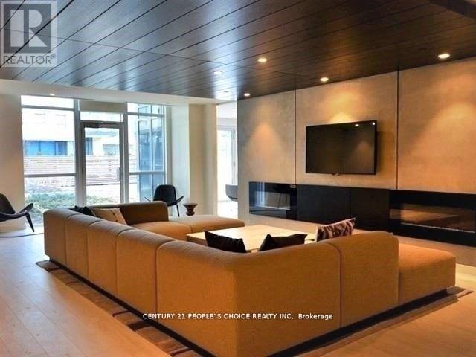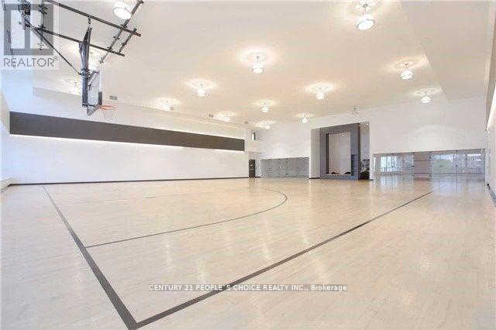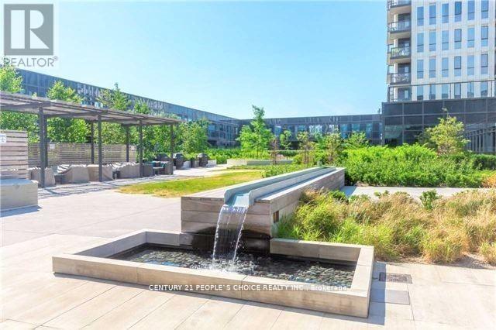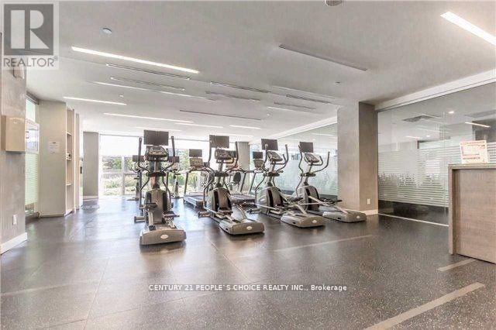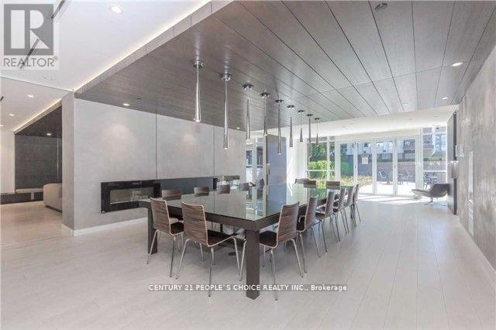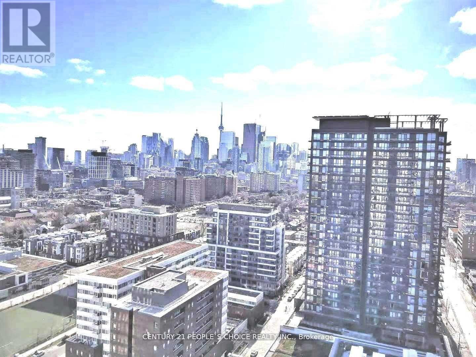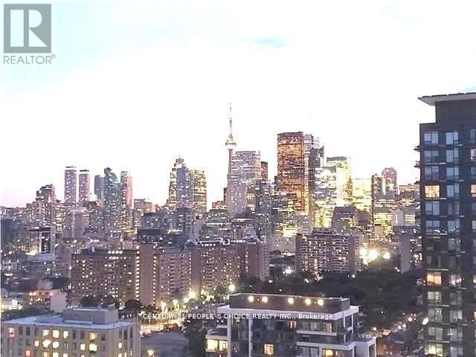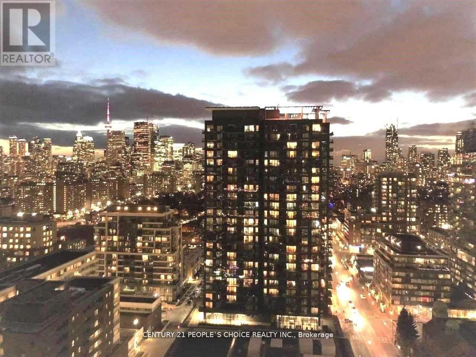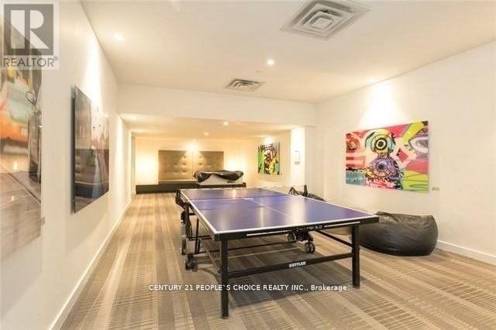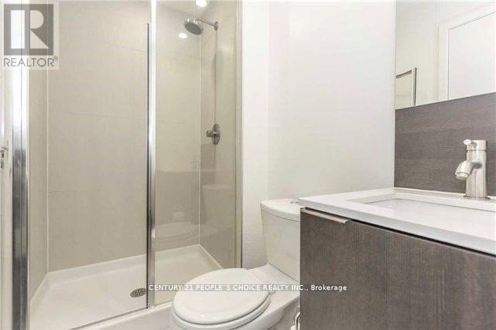#2208 -170 Sumach St Toronto, Ontario M5A 0C3
$3,000 Monthly
High 22nd Floor, Unobstructed South West Panoramic City View Of Cn Tower & Downtown Toronto .Stunning Two Bedroom, Two Full Washroom, Luxury Condo In The Heart Of Downtown Toronto. This Immaculate Unit Features Balcony, Modern Kitchen With Stainless Steel Appliances, Granite Counter Top, 9 Ft Ceilings, Laminate Flooring Through Out And Kitchen Island. Step To Ttc Bus Stop, Shopping Centers, University Of Toronto And Ryerson University, Aquatic Centre, Riverdale Park, Regent Park, Banks, Cabbagetown & Freshco Grocery Store. Enjoy The Landscaped Terrace With Bbq Area, Basket Ball & Roof Top Garden Centre, A Spacious Party Room, A Workout In The Fully Equipped Gym All On The 4th Floor Level. Need Keys & Fobs Deposit.**** EXTRAS **** Premium European Style Designed Ss Fridge, Ss Dishwasher, Ss Stove, Ss Range Hood, Stacked Full Size Washer/Dryer, Quartz Counter Top & Quartz Kitchen Centre Island And All Existing Light Fixtures.1 Locker & 1 Parking Included In The Rent. (id:46317)
Property Details
| MLS® Number | C8174412 |
| Property Type | Single Family |
| Community Name | Regent Park |
| Amenities Near By | Park, Place Of Worship, Public Transit, Schools |
| Community Features | Community Centre, Pets Not Allowed |
| Features | Balcony |
| Parking Space Total | 1 |
| View Type | View |
Building
| Bathroom Total | 2 |
| Bedrooms Above Ground | 2 |
| Bedrooms Total | 2 |
| Amenities | Storage - Locker, Security/concierge, Visitor Parking, Exercise Centre, Recreation Centre |
| Cooling Type | Central Air Conditioning |
| Exterior Finish | Brick, Concrete |
| Heating Fuel | Natural Gas |
| Heating Type | Forced Air |
| Type | Apartment |
Parking
| Visitor Parking |
Land
| Acreage | No |
| Land Amenities | Park, Place Of Worship, Public Transit, Schools |
Rooms
| Level | Type | Length | Width | Dimensions |
|---|---|---|---|---|
| Ground Level | Living Room | 3.55 m | 3.2 m | 3.55 m x 3.2 m |
| Ground Level | Dining Room | 3.55 m | 3.2 m | 3.55 m x 3.2 m |
| Ground Level | Kitchen | 4.27 m | 2.34 m | 4.27 m x 2.34 m |
| Ground Level | Primary Bedroom | 2.79 m | 2.74 m | 2.79 m x 2.74 m |
| Ground Level | Bedroom 2 | 3.1 m | 2.44 m | 3.1 m x 2.44 m |
| Ground Level | Laundry Room | Measurements not available | ||
| Ground Level | Foyer | 2.69 m | 1.47 m | 2.69 m x 1.47 m |
https://www.realtor.ca/real-estate/26669517/2208-170-sumach-st-toronto-regent-park
Salesperson
(905) 366-8100
120 Matheson Blvd E #103
Mississauga, Ontario L4Z 1X1
(905) 366-8100
(905) 366-8101

Salesperson
(416) 742-8000

1780 Albion Road Unit 2 & 3
Toronto, Ontario M9V 1C1
(416) 742-8000
(416) 742-8001
Interested?
Contact us for more information

