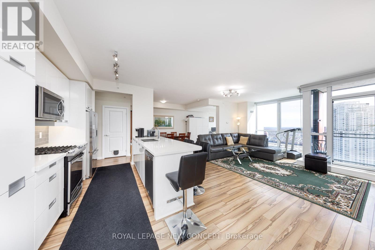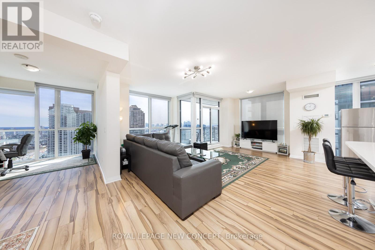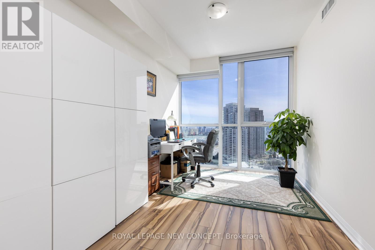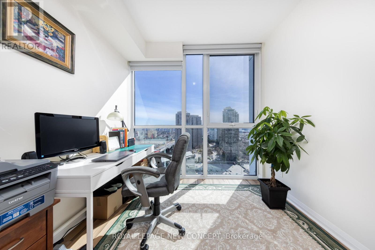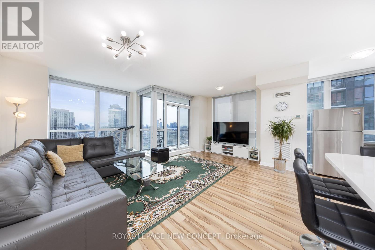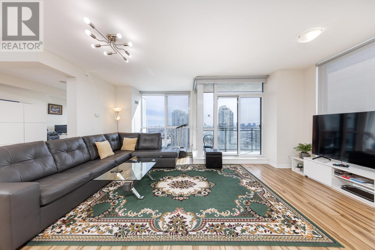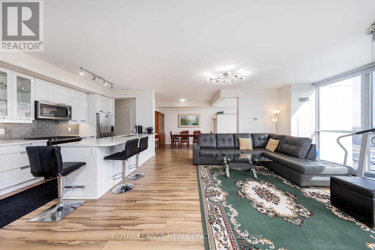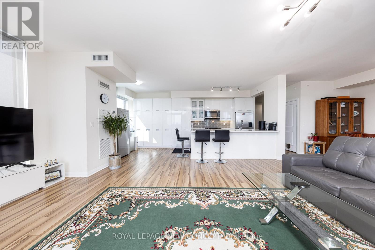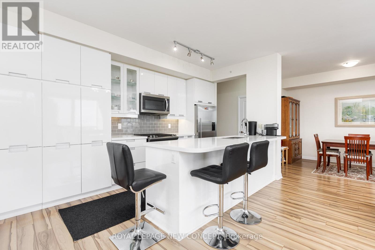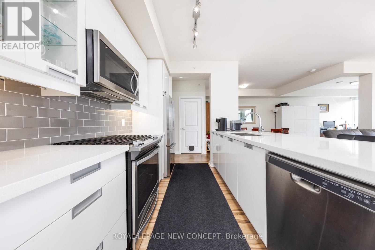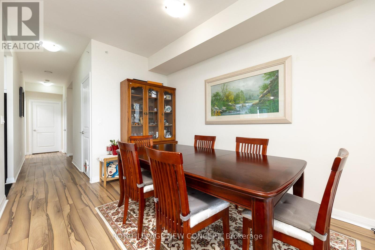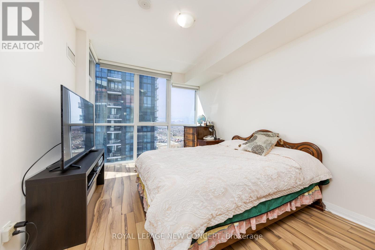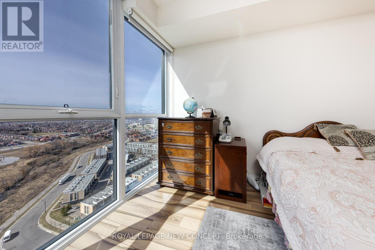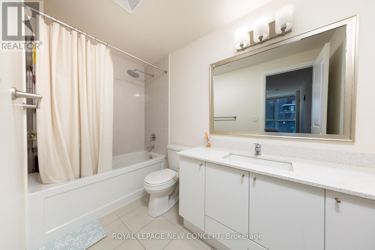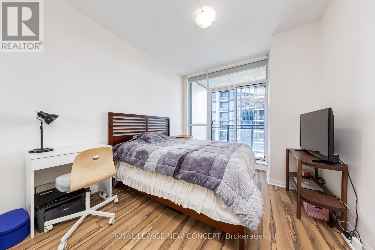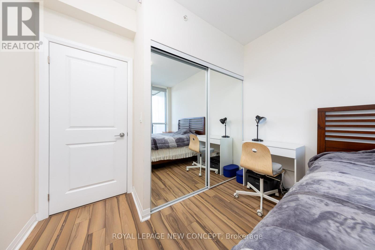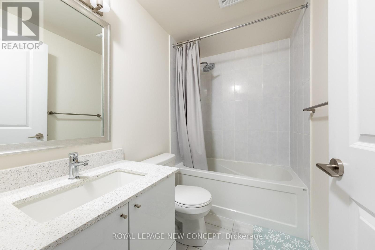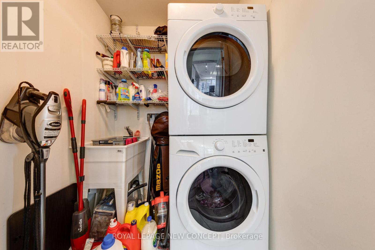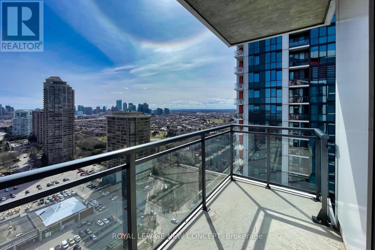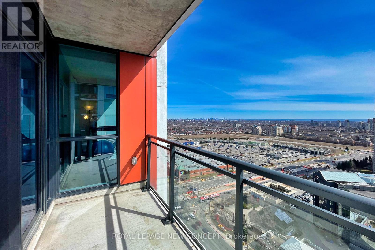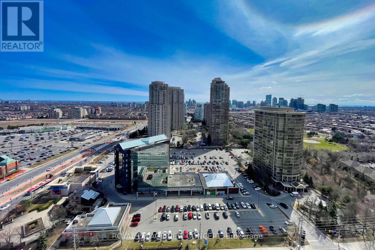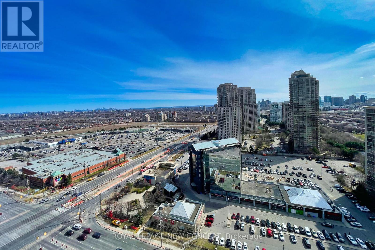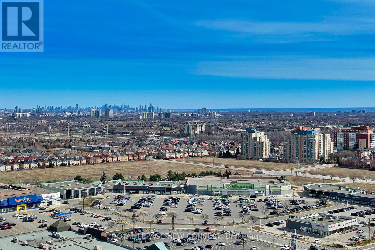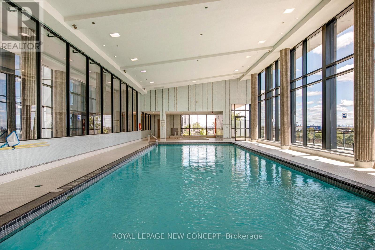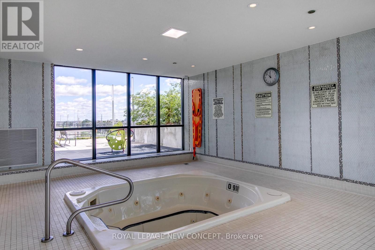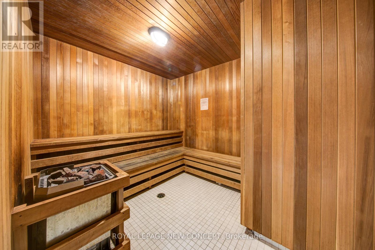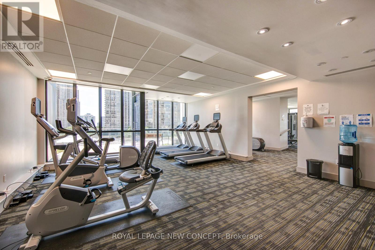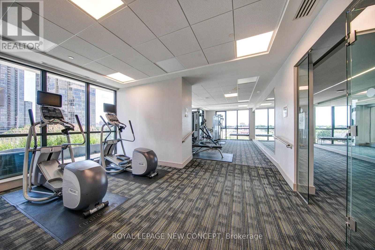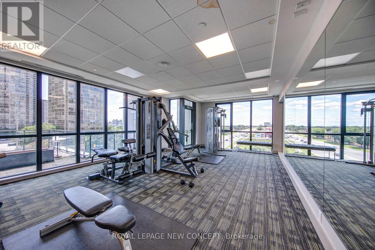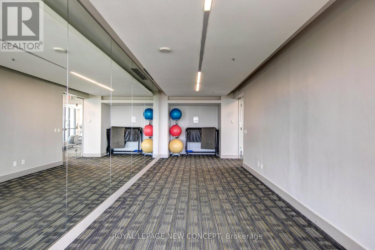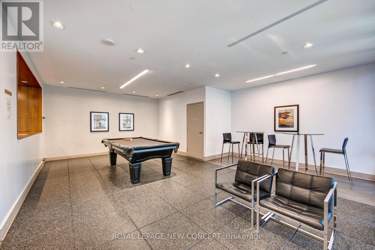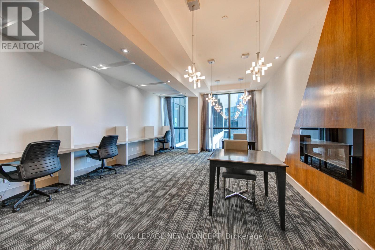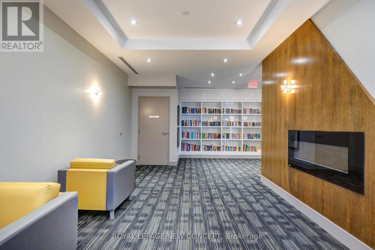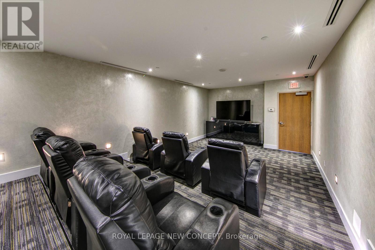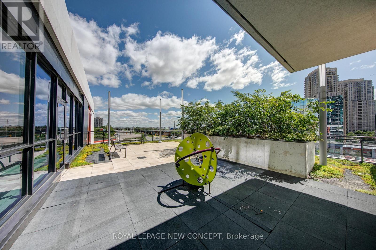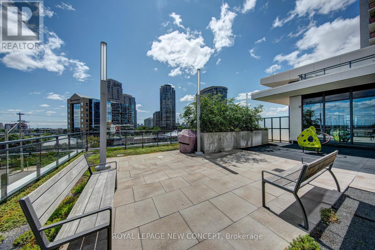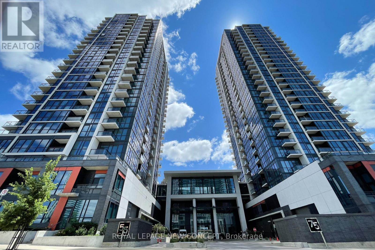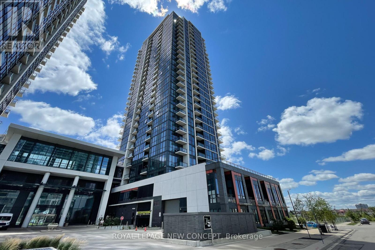#2204 -55 Eglinton Ave W Mississauga, Ontario L5R 0E4
$1,149,000Maintenance,
$1,080.79 Monthly
Maintenance,
$1,080.79 MonthlyThe Pinnacle At Uptown! Absolutely Gorgeous And Very Spacious Penthouse UNIT Entertainer's Delight UNIT. 7 Years Old. Rarely Offered Corner 1496 Sq. Ft With 2 Balconies. 3 Bedrooms As Per Builder's Plan .3rd Bedroom Converted By Builder Into Solarium/Office/Den, Easily Converted Back To 3rd Bedroom.Open Concept Living Suite With Walk-Out To Balcony! Modern Kitchen With Breakfast Bar, Quartz Countertops And Full Size Stainless Steel Appliances. Gorgeous Unit w/South East Corner*.The Spacious Primary Bedroom Features Floor To Ceiling Windows Allowing For A Clear View Prime Location, Surrounded By Convenient Shopping, Dining, Banks, Ocean's Supermarket, Mins To 403, 401, 410 Highways. Bright And Airy With Gorgeous Views With Glimpses Of Lake Ontario All The Way To Cn Tower. 10 Ft Ceilings.A Morning Coffee Or A Nice Glass Of Wine In Your Balcony. 2 Parking & 1 Locker Included.**** EXTRAS **** 2 Parking(A#41, A#42) & 1 Locker(A#93) Included. (id:46317)
Property Details
| MLS® Number | W8136338 |
| Property Type | Single Family |
| Community Name | Hurontario |
| Amenities Near By | Park, Place Of Worship, Public Transit, Schools |
| Features | Balcony |
| Parking Space Total | 2 |
| Pool Type | Indoor Pool |
| View Type | View |
Building
| Bathroom Total | 2 |
| Bedrooms Above Ground | 3 |
| Bedrooms Total | 3 |
| Amenities | Storage - Locker, Security/concierge, Party Room, Visitor Parking, Exercise Centre |
| Cooling Type | Central Air Conditioning |
| Exterior Finish | Concrete |
| Heating Fuel | Natural Gas |
| Heating Type | Forced Air |
| Type | Apartment |
Parking
| Visitor Parking |
Land
| Acreage | No |
| Land Amenities | Park, Place Of Worship, Public Transit, Schools |
Rooms
| Level | Type | Length | Width | Dimensions |
|---|---|---|---|---|
| Main Level | Dining Room | 6.15 m | 6.06 m | 6.15 m x 6.06 m |
| Main Level | Living Room | 6.15 m | 6.06 m | 6.15 m x 6.06 m |
| Main Level | Kitchen | 3.04 m | 2.43 m | 3.04 m x 2.43 m |
| Main Level | Eating Area | 3.2 m | 3.81 m | 3.2 m x 3.81 m |
| Main Level | Primary Bedroom | 4.57 m | 3.1 m | 4.57 m x 3.1 m |
| Main Level | Bedroom 2 | 3.5 m | 3.04 m | 3.5 m x 3.04 m |
| Main Level | Den | 2.97 m | 3.5 m | 2.97 m x 3.5 m |
| Main Level | Solarium | 2.74 m | 3.65 m | 2.74 m x 3.65 m |
https://www.realtor.ca/real-estate/26613580/2204-55-eglinton-ave-w-mississauga-hurontario


6321 Yonge Street
Toronto, Ontario M2M 3X7
(416) 223-3535
(416) 792-5835
Interested?
Contact us for more information

