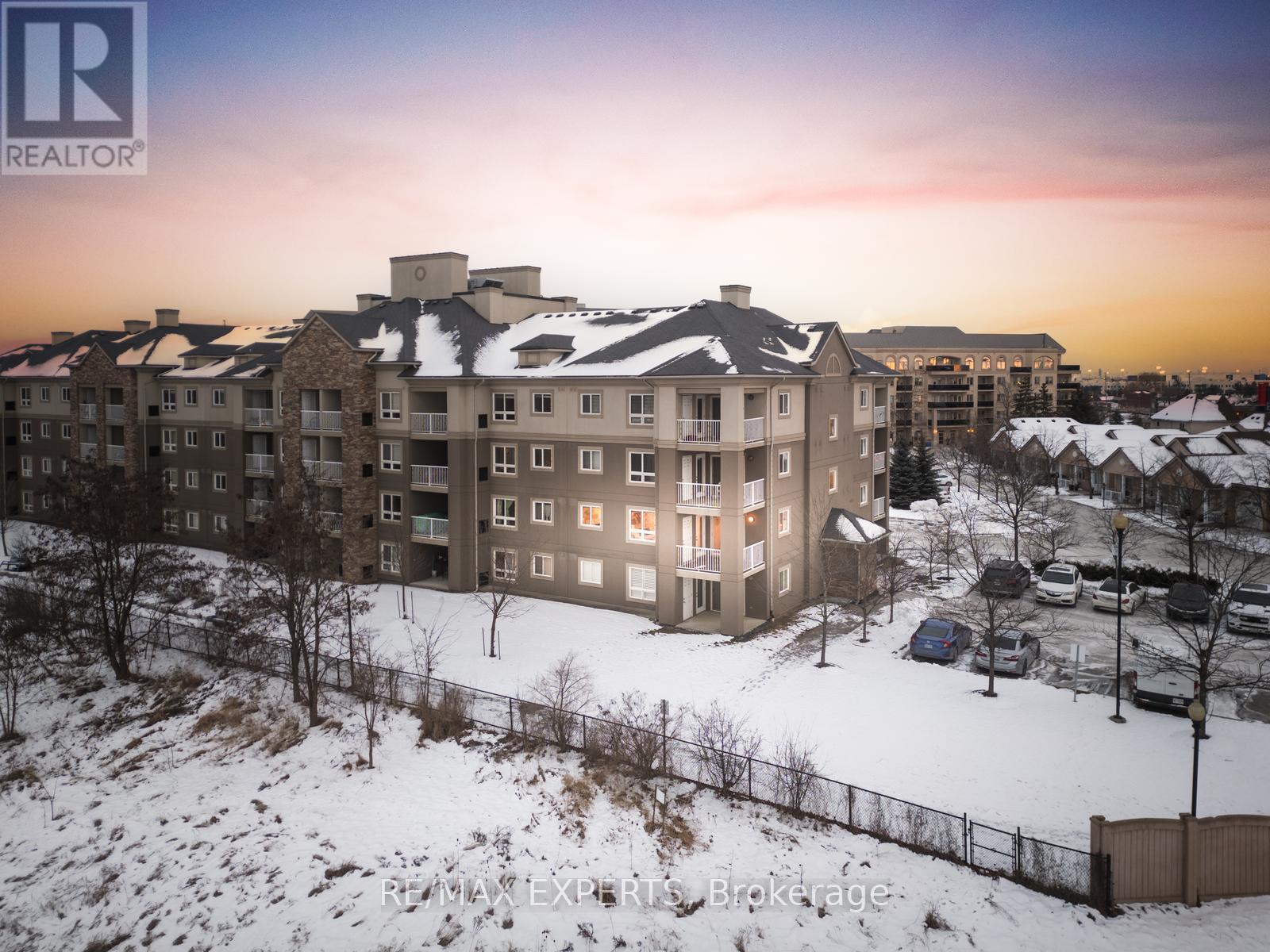#2203 -6 Dayspring Circ N Brampton, Ontario L6P 2Z6
$600,000Maintenance,
$675.42 Monthly
Maintenance,
$675.42 MonthlyWelcome to Unit 2203 at 6 Dayspring Circle, where luxury, convenience, and comfort converge. This masterful 2-Bedroom + Den condominium offers a perfect blend for those seeking a refined starter home or contemplating downsizing without compromise. Encompassing a generous 900 square feet, this unit boasts a thoughtfully designed layout featuring two updated baths. Step onto the ample terrace and immerse yourself in the beauty of a dual ravine view, thanks to its exclusive 'end unit' positioning. Newly refreshed with a stunning coat of premium satin paint that accentuates every finish. Beyond its stunning features, this residence's central location stands as a testament to convenience, placing you mere moments away from a myriad of amenities. Enjoy a comfortable living experience paired with unmatched accessibility.**** EXTRAS **** Fridge, Dishwasher, Stove, Washer and Dryer (id:46317)
Property Details
| MLS® Number | W8161240 |
| Property Type | Single Family |
| Community Name | Goreway Drive Corridor |
| Amenities Near By | Park, Place Of Worship, Public Transit |
| Features | Ravine, Balcony |
| Parking Space Total | 1 |
Building
| Bathroom Total | 2 |
| Bedrooms Above Ground | 2 |
| Bedrooms Below Ground | 1 |
| Bedrooms Total | 3 |
| Amenities | Party Room, Visitor Parking |
| Cooling Type | Central Air Conditioning |
| Exterior Finish | Stone, Stucco |
| Heating Fuel | Natural Gas |
| Heating Type | Forced Air |
| Type | Apartment |
Parking
| Visitor Parking |
Land
| Acreage | No |
| Land Amenities | Park, Place Of Worship, Public Transit |
Rooms
| Level | Type | Length | Width | Dimensions |
|---|---|---|---|---|
| Flat | Living Room | 5.54 m | 4.02 m | 5.54 m x 4.02 m |
| Flat | Dining Room | 5.54 m | 4.02 m | 5.54 m x 4.02 m |
| Flat | Kitchen | 2.56 m | 2.31 m | 2.56 m x 2.31 m |
| Flat | Primary Bedroom | 3.6 m | 3 m | 3.6 m x 3 m |
| Flat | Bedroom 2 | 3.35 m | 2.57 m | 3.35 m x 2.57 m |
| Flat | Den | 2.5 m | 1.75 m | 2.5 m x 1.75 m |
https://www.realtor.ca/real-estate/26650735/2203-6-dayspring-circ-n-brampton-goreway-drive-corridor
3582 Major Mackenzie Dr W#204
Vaughan, Ontario L4H 3T6
(905) 499-8800
deals@remaxwestexperts.com/
Interested?
Contact us for more information





































