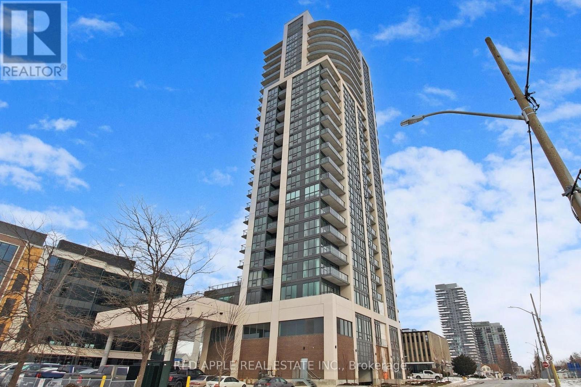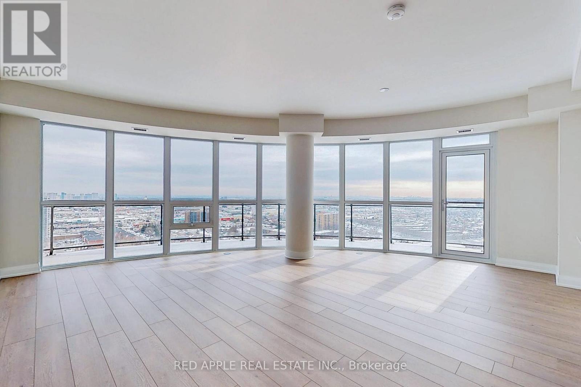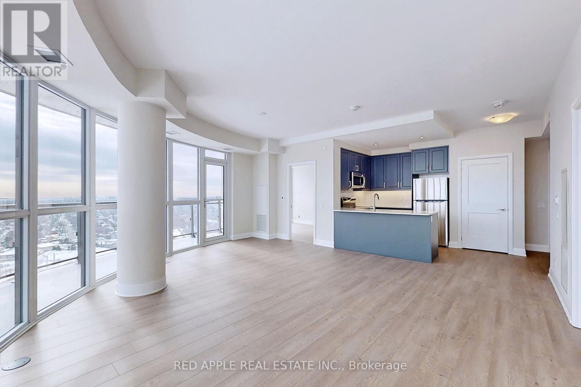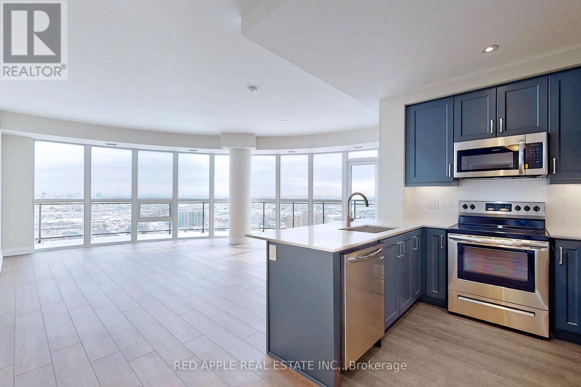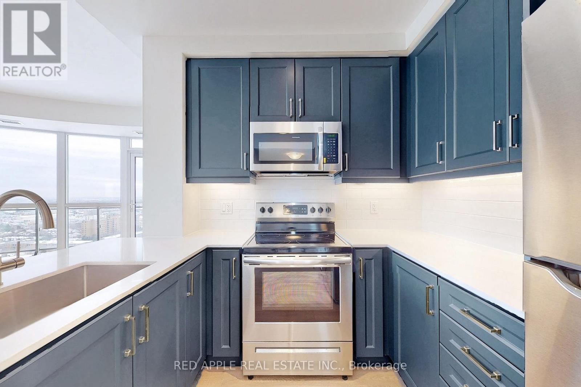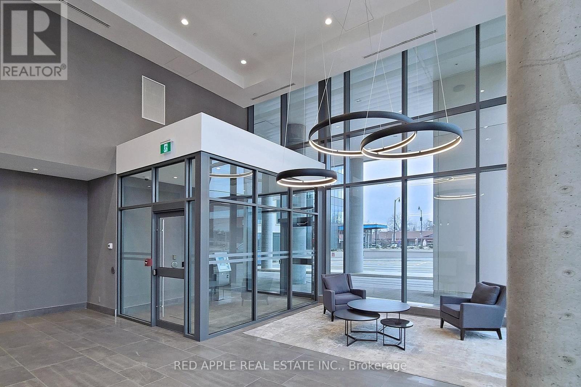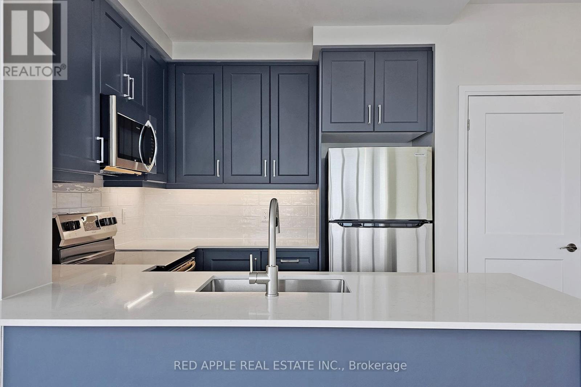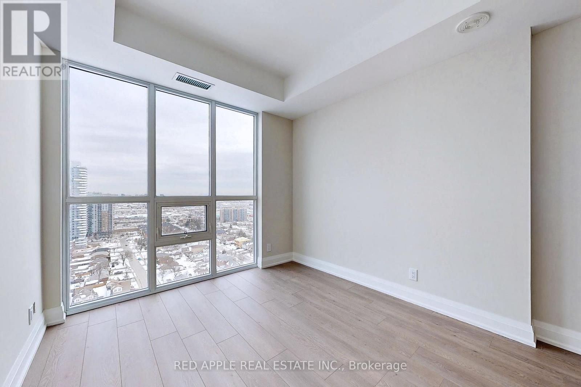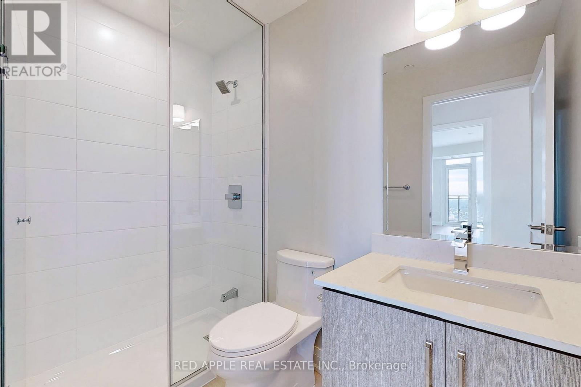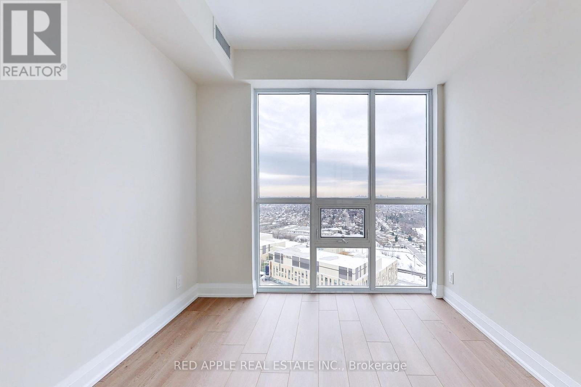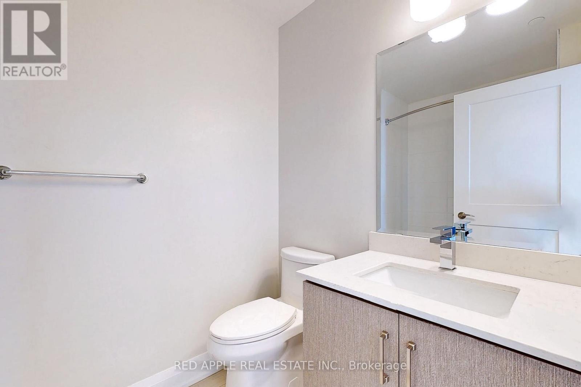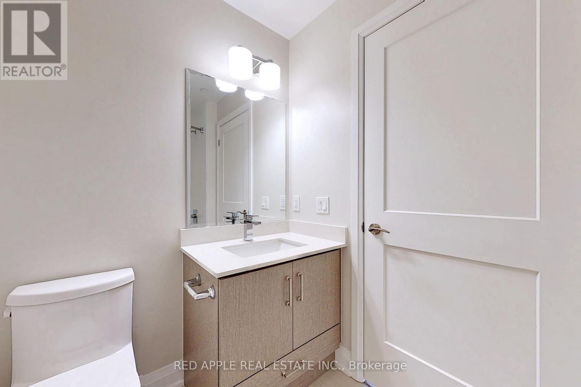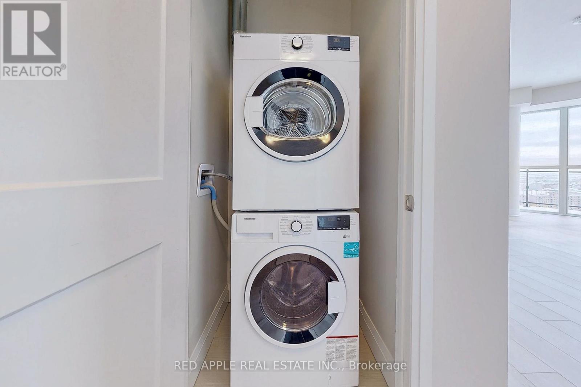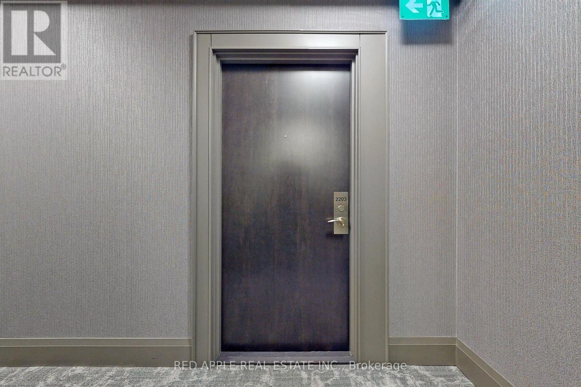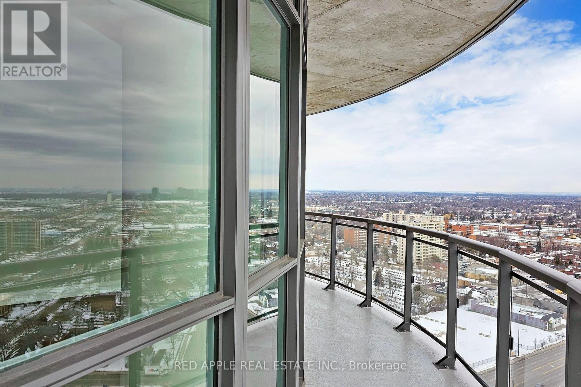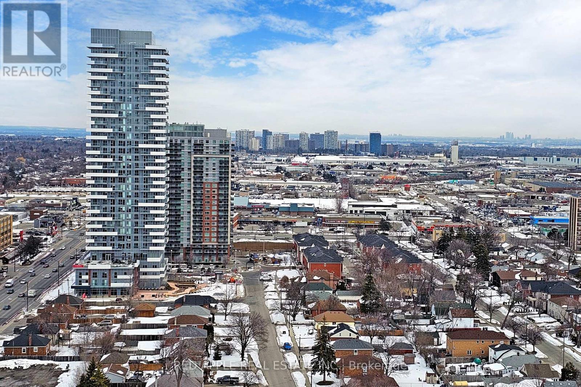#2203 -15 Lynch St Brampton, Ontario L6W 2Z8
$2,900 Monthly
Unobstructed Views From the 22nd Flr In The Heart Of Downtown Brampton! Stunning 2BD 2Bath Condo W/Open Concept Layout, Floor-To-Ceiling Windows And Large Balcony With Sunrise Views. Gourmet Kitchen With Designer Cabinetry, Quartz Countertops, Ceramic Backsplash And SS Appliances. Master Contains W/I Closet and Ensuite Bathroom With Glass Shower & Quartz Countertops. In Unit W/D. One Underground Parking Spot Included. Steps Away From Hospital, Brampton Go, Library, Major Highways, And Shops. A MUST SEE!**** EXTRAS **** Fridge, Stove, Microwave, Dishwasher, Washer/Dryer, Window Coverings and ELFs. One Parking Spot & Locker Included. 24-Hour Security & Concierge, Exercise Room, Party Room & BBQ Terrace. (id:46317)
Property Details
| MLS® Number | W8174218 |
| Property Type | Single Family |
| Community Name | Downtown Brampton |
| Amenities Near By | Hospital, Park, Public Transit, Schools |
| Community Features | Pets Not Allowed |
| Features | Balcony |
| Parking Space Total | 1 |
Building
| Bathroom Total | 2 |
| Bedrooms Above Ground | 2 |
| Bedrooms Total | 2 |
| Amenities | Storage - Locker, Security/concierge, Party Room, Visitor Parking, Exercise Centre |
| Cooling Type | Central Air Conditioning |
| Exterior Finish | Concrete |
| Heating Fuel | Natural Gas |
| Heating Type | Forced Air |
| Type | Apartment |
Parking
| Visitor Parking |
Land
| Acreage | No |
| Land Amenities | Hospital, Park, Public Transit, Schools |
Rooms
| Level | Type | Length | Width | Dimensions |
|---|---|---|---|---|
| Main Level | Kitchen | 2.6 m | 2.4 m | 2.6 m x 2.4 m |
| Main Level | Living Room | 6.04 m | 6.22 m | 6.04 m x 6.22 m |
| Main Level | Primary Bedroom | 3.23 m | 2.87 m | 3.23 m x 2.87 m |
| Main Level | Bedroom 2 | 2.74 m | 3.11 m | 2.74 m x 3.11 m |
https://www.realtor.ca/real-estate/26668857/2203-15-lynch-st-brampton-downtown-brampton
Salesperson
(905) 853-5955
71 Main St South
Newmarket, Ontario L3Y 3Y5
(905) 853-5955
www.redapplerealestate.ca/
Interested?
Contact us for more information

