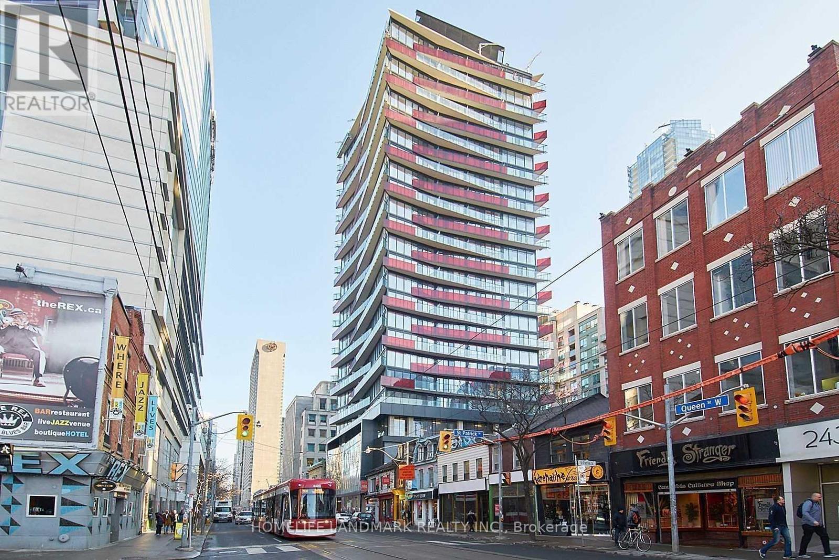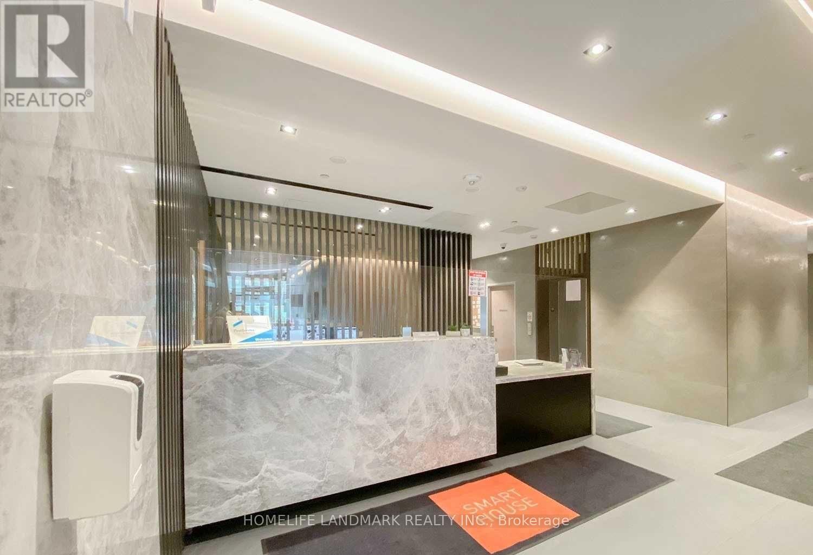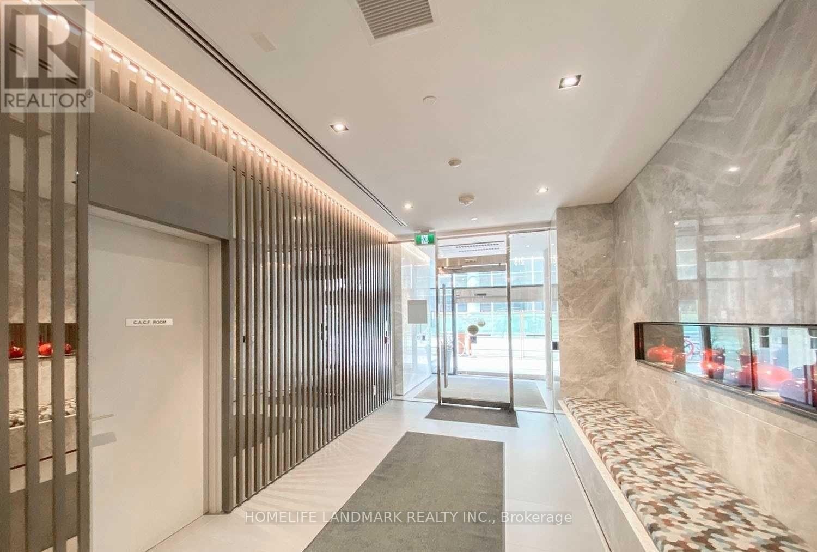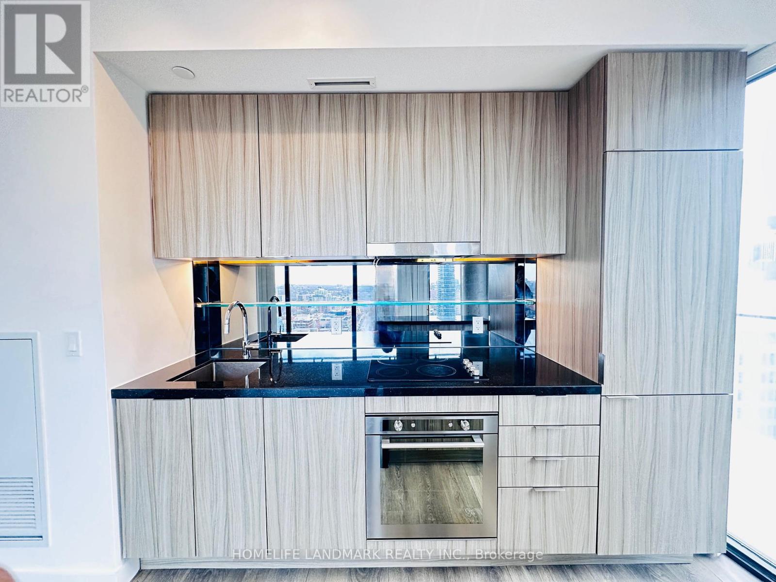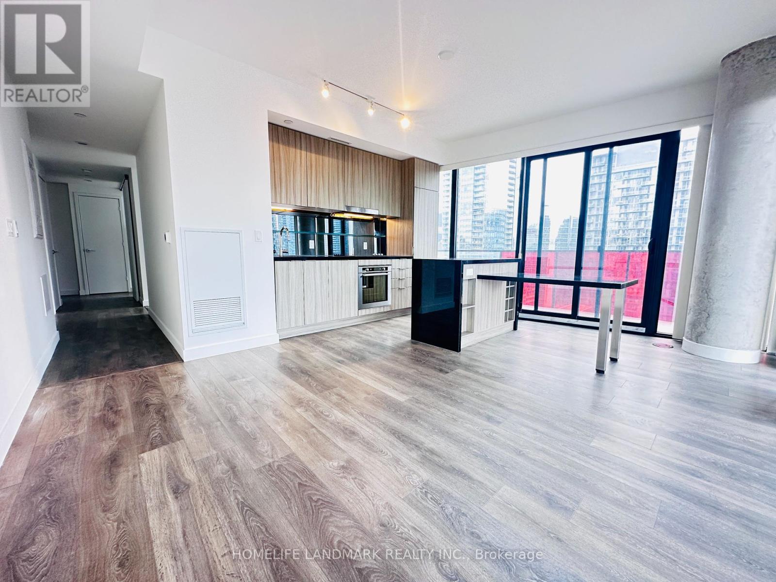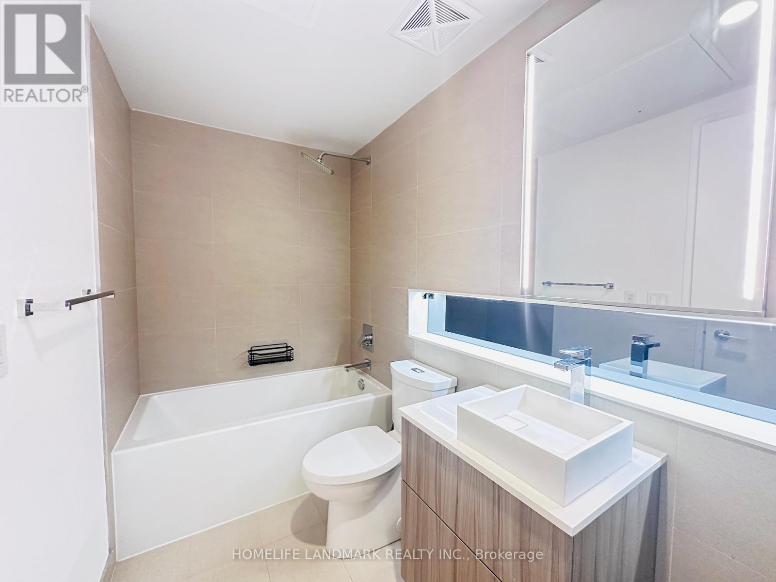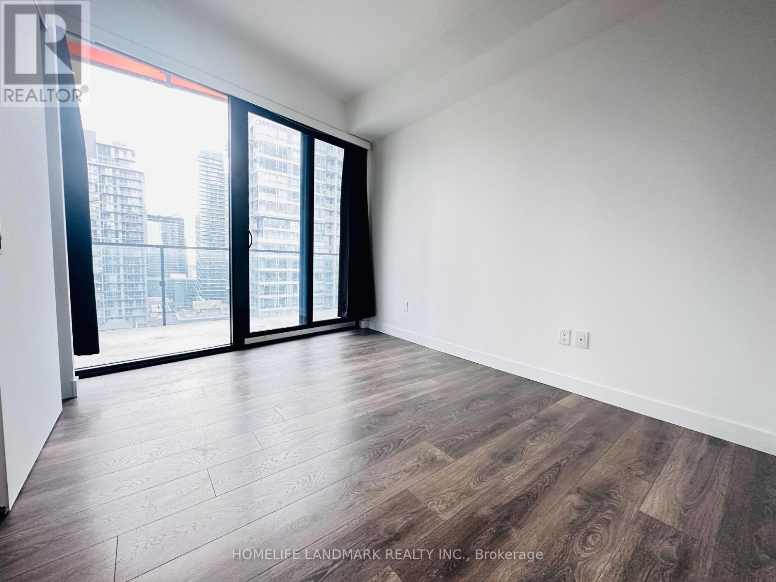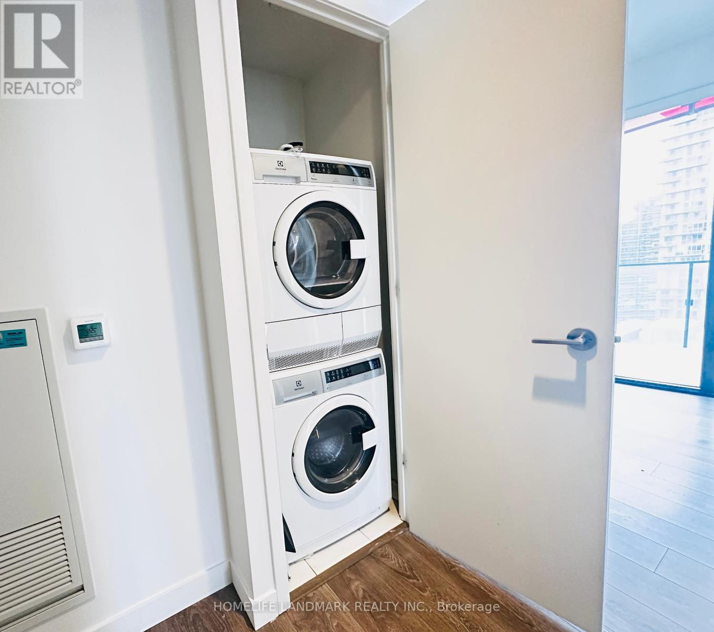#2201 -215 Queen St W Toronto, Ontario M5V 0P5
$699,000Maintenance,
$840 Monthly
Maintenance,
$840 MonthlySmart House Condo Top Floor Sw Corner Unit; Fresh new painting. Large 2 Bed 1 Bath Home; 1 Large Balconies; Unobstructed City/Lake Views; Huge Bathroom With bathtub & Separate stall Shower; Built-In Closets With Organizers, Hard Wood Floor And Floor To Ceiling Windows; Open Concept Kitchen With Island Integrated Appliances; Steps To Osgoode Station, City Hall, Entertainment/Financial District, Hospitals, High-End Restaurants, Theatres, Eaton City; Easy Access To Path. Both room are large size and have assess to the balcony. The view is open and nice without shelter. The largest bathroom has separate soaker bathtub and stall shower. Amenities such as a fitness centre, outdoor terrace w/ BBQs, showroom kitchen, lounges, concierge & more. Welcome to Visit.**** EXTRAS **** Built-in appliances: 24 inch fridge, cooktop, oven, microwave. Front-loading washer & dryer. All window coverings.All new painting. 1 owned underground parking spot. (id:46317)
Property Details
| MLS® Number | C8169802 |
| Property Type | Single Family |
| Community Name | Waterfront Communities C1 |
| Features | Balcony |
| Parking Space Total | 1 |
Building
| Bathroom Total | 1 |
| Bedrooms Above Ground | 2 |
| Bedrooms Total | 2 |
| Cooling Type | Central Air Conditioning |
| Exterior Finish | Concrete |
| Heating Fuel | Natural Gas |
| Heating Type | Forced Air |
| Type | Apartment |
Land
| Acreage | No |
Rooms
| Level | Type | Length | Width | Dimensions |
|---|---|---|---|---|
| Main Level | Bedroom | 3.5 m | 3 m | 3.5 m x 3 m |
| Main Level | Bedroom 2 | 3.3 m | 2.7 m | 3.3 m x 2.7 m |
| Main Level | Kitchen | Measurements not available | ||
| Main Level | Living Room | 5.2 m | 3.8 m | 5.2 m x 3.8 m |
| Main Level | Bathroom | Measurements not available | ||
| Main Level | Dining Room | 5.2 m | 3.8 m | 5.2 m x 3.8 m |
https://www.realtor.ca/real-estate/26663048/2201-215-queen-st-w-toronto-waterfront-communities-c1
Salesperson
(905) 305-1600

7240 Woodbine Ave Unit 103
Markham, Ontario L3R 1A4
(905) 305-1600
(905) 305-1609
www.homelifelandmark.com/
Interested?
Contact us for more information

