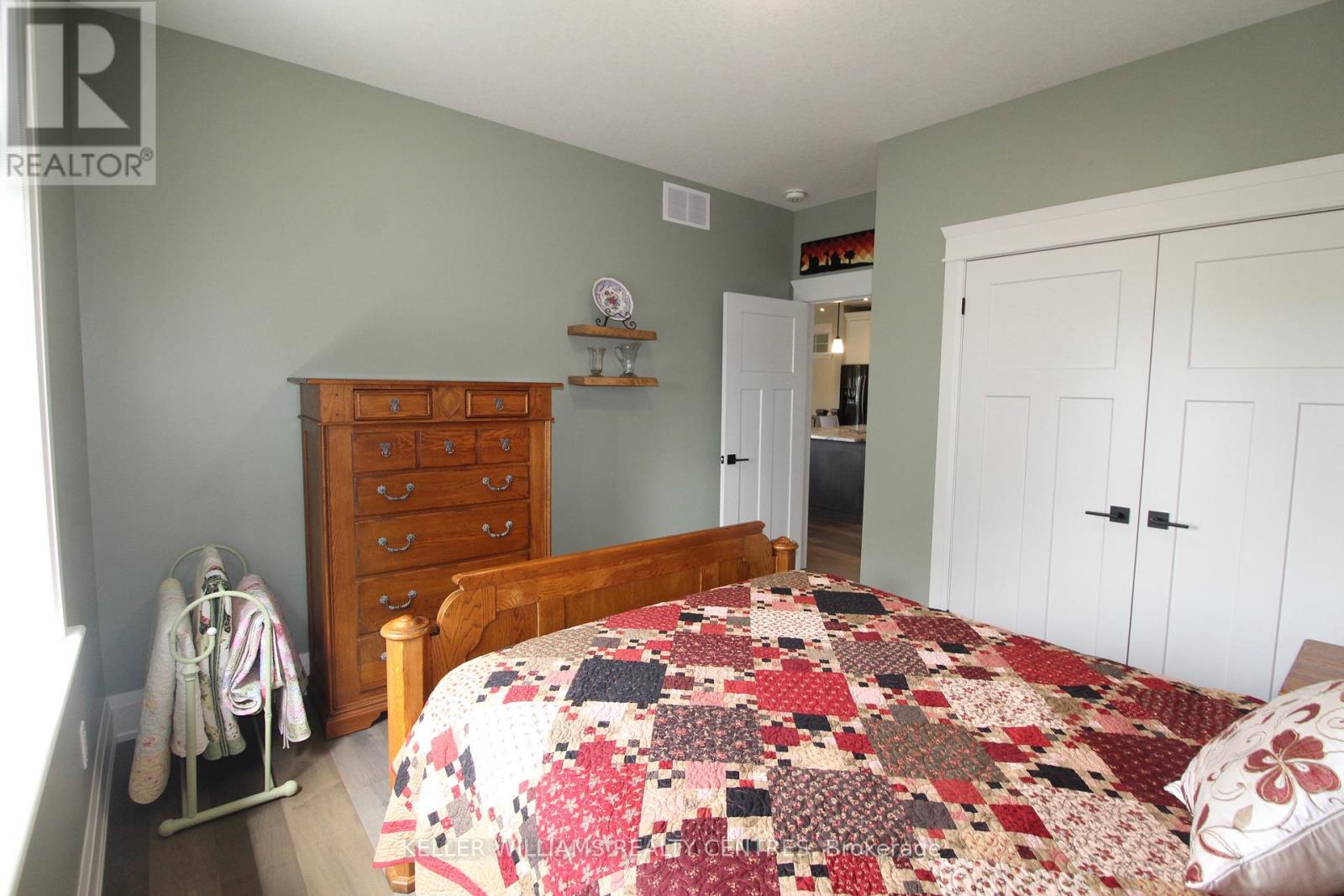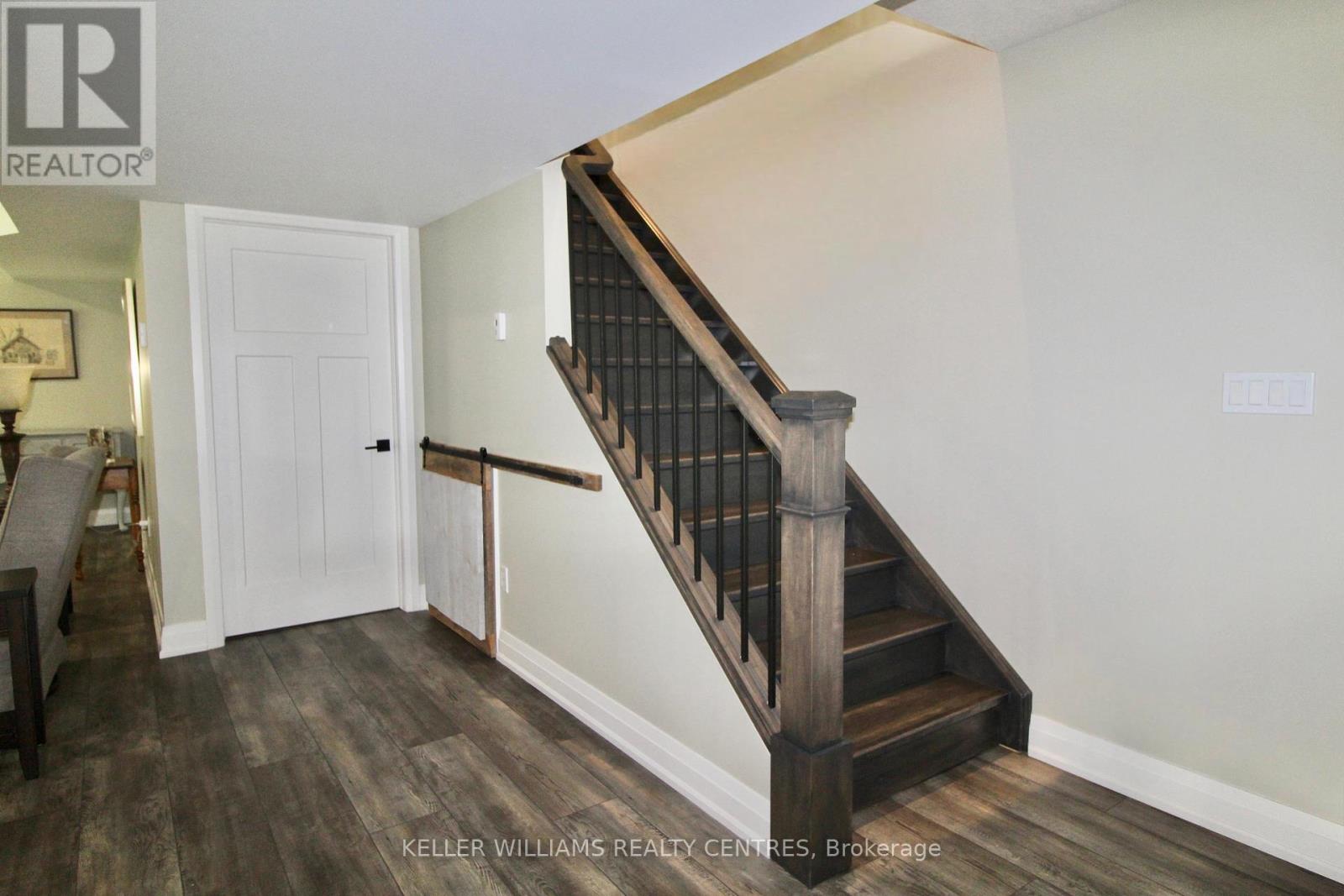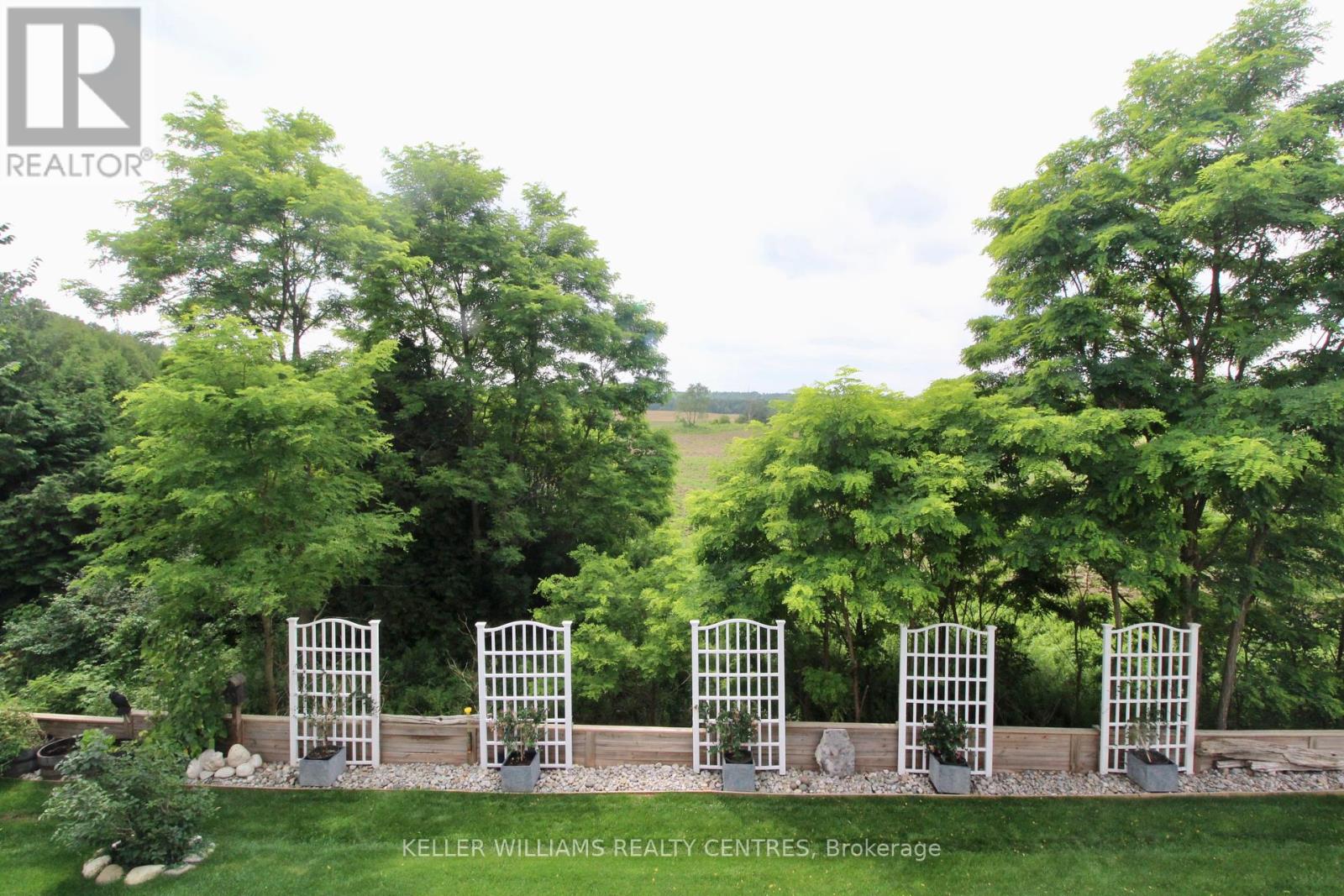220 Djay Cres West Grey, Ontario N0G 1R0
$925,000
Gorgeous stone & brick bungalow with walkout basement overlooking the countryside offers over 1900 square feet of living space with an open concept floor plan and so many extras! Large covered deck with stamped concrete patio below offers wonderful views as well as a great place to entertain! Inside the home you have main level living with 2 spacious bedrooms, hardwood floors, main level laundry and access to the heated garage. Welcoming foyer with adjacent office, den or formal dining area, the choice is yours! Downstairs you'll find a second gas fireplace, infloor heating, a wet bar and plenty of space to gather with company. Another two bedrooms makes accommodating a hobby room or office easy. This home is located in a newer area of Durham in a cul de sac that is close to downtown as well as the hospital. Don't miss the opportunity to see this one for yourself! (id:46317)
Property Details
| MLS® Number | X8051298 |
| Property Type | Single Family |
| Community Name | Durham |
| Amenities Near By | Hospital, Place Of Worship, Schools |
| Community Features | Community Centre |
| Parking Space Total | 6 |
Building
| Bathroom Total | 3 |
| Bedrooms Above Ground | 4 |
| Bedrooms Total | 4 |
| Architectural Style | Bungalow |
| Basement Development | Finished |
| Basement Type | Full (finished) |
| Construction Style Attachment | Detached |
| Cooling Type | Central Air Conditioning |
| Exterior Finish | Brick, Stone |
| Fireplace Present | Yes |
| Heating Fuel | Natural Gas |
| Heating Type | Forced Air |
| Stories Total | 1 |
| Type | House |
Parking
| Attached Garage |
Land
| Acreage | No |
| Land Amenities | Hospital, Place Of Worship, Schools |
| Size Irregular | 39.88 X 146.31 Ft ; 141.31x102.45x146.31x9.97x9.97x9.97x9.97 |
| Size Total Text | 39.88 X 146.31 Ft ; 141.31x102.45x146.31x9.97x9.97x9.97x9.97 |
Rooms
| Level | Type | Length | Width | Dimensions |
|---|---|---|---|---|
| Basement | Recreational, Games Room | 13.82 m | 4.72 m | 13.82 m x 4.72 m |
| Basement | Bedroom 3 | 4.37 m | 4.09 m | 4.37 m x 4.09 m |
| Basement | Bedroom 4 | 4.19 m | 3.33 m | 4.19 m x 3.33 m |
| Basement | Utility Room | 5.44 m | 4.27 m | 5.44 m x 4.27 m |
| Ground Level | Kitchen | 8.89 m | 4.39 m | 8.89 m x 4.39 m |
| Ground Level | Family Room | 5.82 m | 10.36 m | 5.82 m x 10.36 m |
| Ground Level | Bedroom | 4.5 m | 4.32 m | 4.5 m x 4.32 m |
| Ground Level | Laundry Room | 2.29 m | 2.44 m | 2.29 m x 2.44 m |
| Ground Level | Den | 3.48 m | 2.92 m | 3.48 m x 2.92 m |
| Ground Level | Bedroom 2 | 3.99 m | 3.71 m | 3.99 m x 3.71 m |
Utilities
| Sewer | Installed |
| Natural Gas | Installed |
| Electricity | Installed |
| Cable | Available |
https://www.realtor.ca/real-estate/26490284/220-djay-cres-west-grey-durham

Broker
(905) 726-8558
www.campbellteam.ca
https://www.facebook.com/ColinCampbellRealtor
https://www.linkedin.com/in/sircolincampbell

117 Wellington St E
Aurora, Ontario L4G 1H9
(905) 726-8558
(905) 727-7726
Interested?
Contact us for more information










































