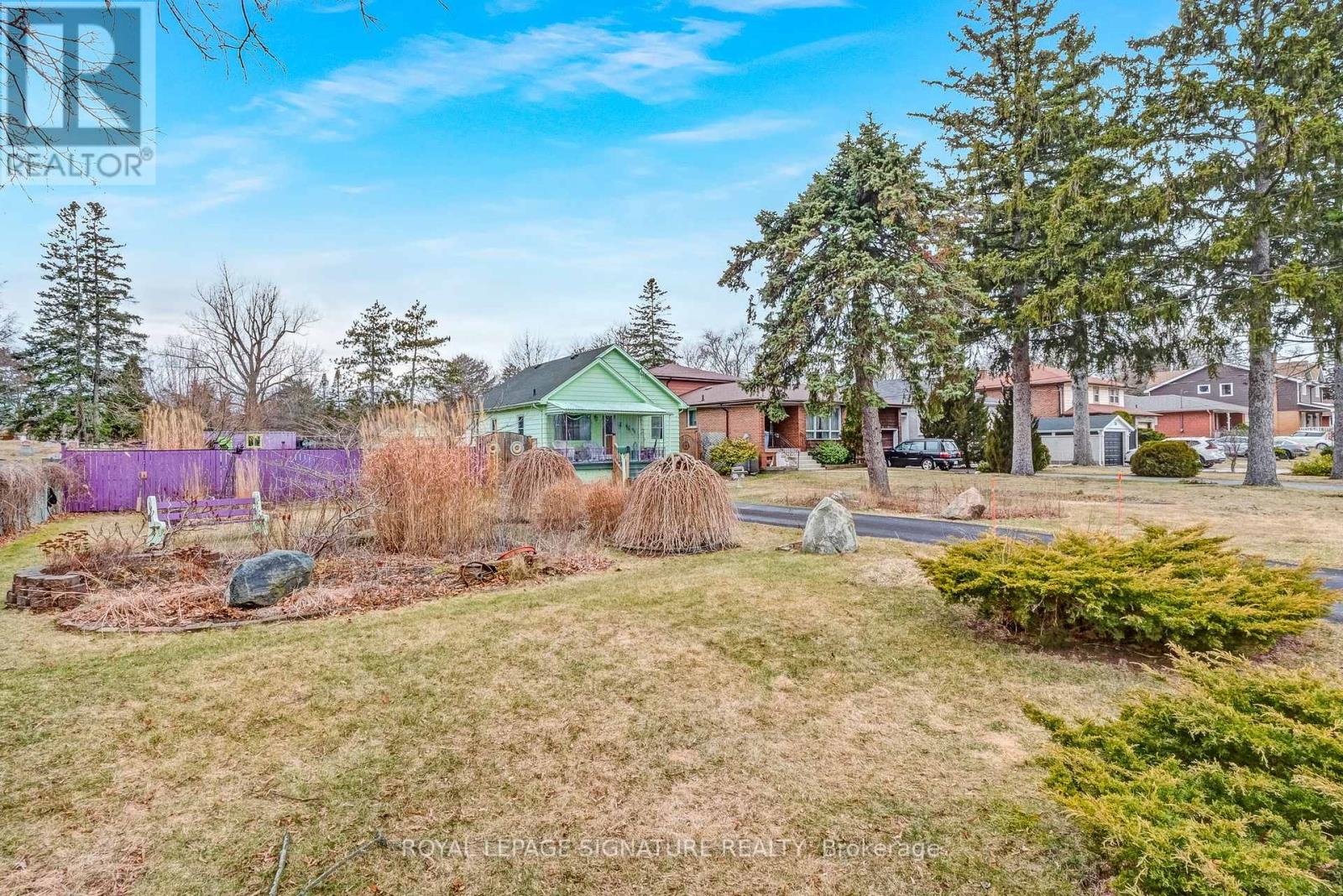22 Westcroft Dr Toronto, Ontario M1E 3A3
$950,000
Spring has sprung at 22 Westcroft! Welcome to the candy coloured property, chock full of potential. Basement apartment? Garden suite? Investigate severance? Build new? Dream it and do it all on this 81 x 202 foot lot, in a residential area with very few zoning restrictions. Torontos new Expanding Housing Options in Neighbourhoods (EHON) guidelines support up to a 4-plex plus a garden suite for a total of 5 independent living units, or potentially double (10 units) if severance is obtained. Charming 2-bedroom bungalow with separate basement entrance and renovated kitchen. Detached garage, inground gunite pool (as-is), funky storage container shed and stunning perennial gardens, just ready to pop! You'll want to see this property with your own peepers to fully appreciate all the possibilities it offers. Second bedroom currently being used as dining room, seller will convert if required.**** EXTRAS **** Exceptional location: Walk & cycle through Morningside Park, enjoy Pan Am Games Centre, minutes to U Of T/Centennial College, steps to TTC with connections to G.O Train, walk to schools & shops, easy access to Hospital/401/Downtown. (id:46317)
Property Details
| MLS® Number | E8153512 |
| Property Type | Single Family |
| Community Name | West Hill |
| Amenities Near By | Hospital, Park, Public Transit, Schools |
| Parking Space Total | 5 |
| Pool Type | Inground Pool |
Building
| Bathroom Total | 2 |
| Bedrooms Above Ground | 2 |
| Bedrooms Total | 2 |
| Architectural Style | Bungalow |
| Basement Development | Partially Finished |
| Basement Features | Separate Entrance |
| Basement Type | N/a (partially Finished) |
| Construction Style Attachment | Detached |
| Cooling Type | Central Air Conditioning |
| Fireplace Present | Yes |
| Heating Fuel | Natural Gas |
| Heating Type | Forced Air |
| Stories Total | 1 |
| Type | House |
Parking
| Detached Garage |
Land
| Acreage | No |
| Land Amenities | Hospital, Park, Public Transit, Schools |
| Size Irregular | 81.08 X 202.1 Ft ; See Survey: 192' On North, 80.06' Rear |
| Size Total Text | 81.08 X 202.1 Ft ; See Survey: 192' On North, 80.06' Rear |
Rooms
| Level | Type | Length | Width | Dimensions |
|---|---|---|---|---|
| Lower Level | Recreational, Games Room | 9.19 m | 3.2 m | 9.19 m x 3.2 m |
| Lower Level | Laundry Room | 4.14 m | 3.51 m | 4.14 m x 3.51 m |
| Main Level | Living Room | 4.47 m | 3.45 m | 4.47 m x 3.45 m |
| Main Level | Dining Room | 3.48 m | 2.54 m | 3.48 m x 2.54 m |
| Main Level | Kitchen | 3.48 m | 2.9 m | 3.48 m x 2.9 m |
| Main Level | Primary Bedroom | 3.48 m | 3.35 m | 3.48 m x 3.35 m |
| Main Level | Bedroom 2 | 3.45 m | 3.12 m | 3.45 m x 3.12 m |
https://www.realtor.ca/real-estate/26639610/22-westcroft-dr-toronto-west-hill

Salesperson
(647) 989-6650
www.themillsteam.ca/
www.facebook.com/themillsteam
www.linkedin.com/company/the-mills-team

8 Sampson Mews Suite 201
Toronto, Ontario M3C 0H5
(416) 443-0300
(416) 443-8619

Salesperson
(416) 822-8097
www.TheMillsTeam.ca
www.facebook.com/TheMillsTeam/app_381181261904495
www.linkedin.com/company/the-mills-team

8 Sampson Mews Suite 201
Toronto, Ontario M3C 0H5
(416) 443-0300
(416) 443-8619
Interested?
Contact us for more information



























