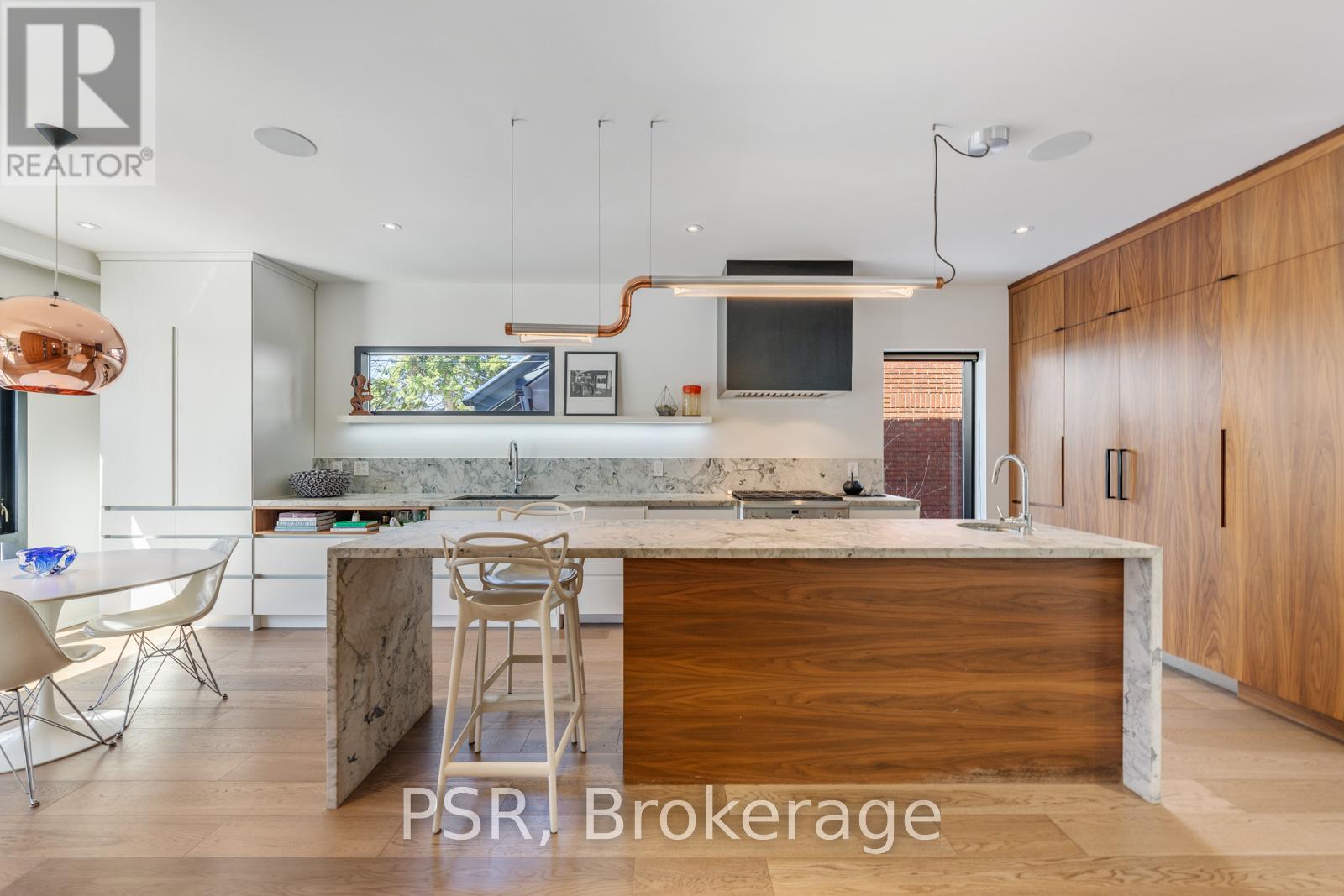22 Turner Rd Toronto, Ontario M6G 3H6
$3,999,000
Welcome To 22 Turner Rd, A Stunning Residence In The Heart Of Toronto's Coveted Bracondale Hill Community. This Exquisite Property Offers 4+1 Bdrm & 4 Bath, Providing Ample Space For Both Family Living & Entertaining Guests. Every Detail Has Been Crafted, With Custom Millwork Throughout & Designer Finishes That Elevate The Aesthetic Appeal Of Each Room. Custom Built Home That Was Featured On The Cover Of Canadian House & Home Magazine. From The Moment You Enter, You'll Be Captivated By The Seamless Blend Of Style & Warmth That Permeates Every Corner Of This Residence. Situated On A Beautiful West-Facing Lot, This Home Enjoys Abundant Natural Light & Picturesque Views. Step Outside, & You'll Find Yourself Across From One Of Toronto's Best-Kept Secrets, The Enchanting Hillcrest Park Overlooking The Toronto Skyline. Don't Miss The Opportunity To Make 22 Turner Rd Your Own And Discover The Unparalleled Charm & Sophistication Of Bracondale Hill Living.**** EXTRAS **** Lap Pool/Hot Tub. (id:46317)
Open House
This property has open houses!
2:00 pm
Ends at:4:00 pm
2:00 pm
Ends at:4:00 pm
Property Details
| MLS® Number | C8171484 |
| Property Type | Single Family |
| Community Name | Wychwood |
| Parking Space Total | 2 |
Building
| Bathroom Total | 4 |
| Bedrooms Above Ground | 4 |
| Bedrooms Below Ground | 1 |
| Bedrooms Total | 5 |
| Basement Development | Finished |
| Basement Type | N/a (finished) |
| Construction Style Attachment | Detached |
| Cooling Type | Central Air Conditioning |
| Exterior Finish | Brick |
| Heating Fuel | Natural Gas |
| Heating Type | Forced Air |
| Stories Total | 2 |
| Type | House |
Land
| Acreage | No |
| Size Irregular | 45 X 108 Ft |
| Size Total Text | 45 X 108 Ft |
Rooms
| Level | Type | Length | Width | Dimensions |
|---|---|---|---|---|
| Second Level | Primary Bedroom | 3.39 m | 5.15 m | 3.39 m x 5.15 m |
| Second Level | Bedroom 2 | 3.82 m | 5.93 m | 3.82 m x 5.93 m |
| Second Level | Bedroom 3 | 3.83 m | 3.92 m | 3.83 m x 3.92 m |
| Second Level | Bedroom 4 | 3.4 m | 5.15 m | 3.4 m x 5.15 m |
| Basement | Bedroom 5 | 3.31 m | 3.3 m | 3.31 m x 3.3 m |
| Basement | Family Room | 5.48 m | 5.7 m | 5.48 m x 5.7 m |
| Basement | Exercise Room | 3.82 m | 4.25 m | 3.82 m x 4.25 m |
| Basement | Laundry Room | 3.31 m | 2.21 m | 3.31 m x 2.21 m |
| Main Level | Living Room | 5.19 m | 7.03 m | 5.19 m x 7.03 m |
| Main Level | Dining Room | 3.49 m | 4.92 m | 3.49 m x 4.92 m |
| Main Level | Kitchen | 4.21 m | 7.72 m | 4.21 m x 7.72 m |
| Main Level | Foyer | 2.74 m | 4.92 m | 2.74 m x 4.92 m |
https://www.realtor.ca/real-estate/26665907/22-turner-rd-toronto-wychwood

Salesperson
(416) 723-9851
jordangrosman.com/
https://www.facebook.com/pages/Jordan-Grosman-Realty-Team/300062446712140?ref=aymt_homepage_panel
https://twitter.com/JordanGrosmanRE
325 Lonsdale Road
Toronto, Ontario M4V 1X3
(416) 487-7874
(416) 551-1030

Salesperson
(416) 669-1706
(416) 669-1706
https://www.facebook.com/RIchardMarkowitzRealEstate
325 Lonsdale Road
Toronto, Ontario M4V 1X3
(416) 487-7874
(416) 551-1030
Interested?
Contact us for more information







































