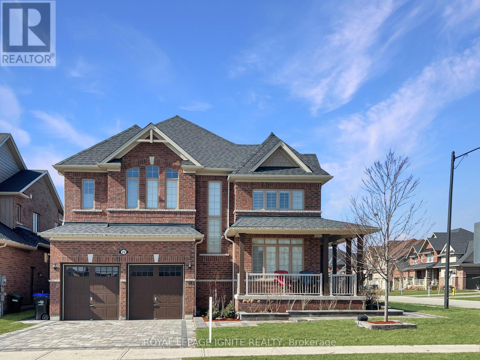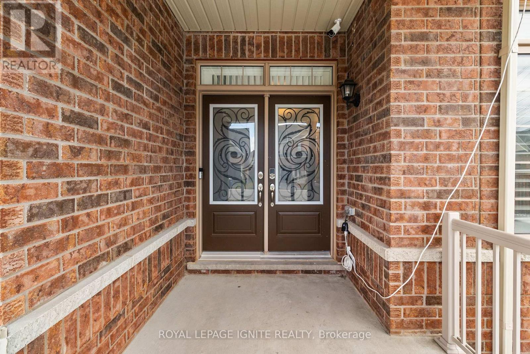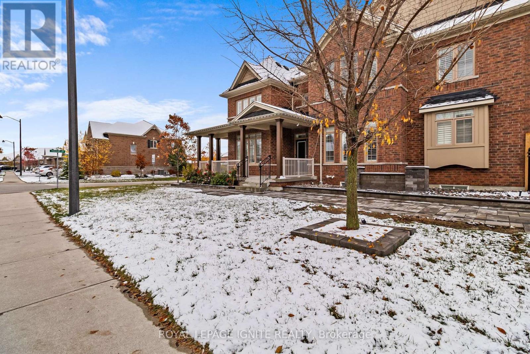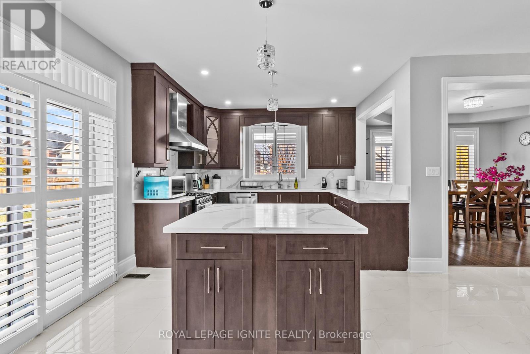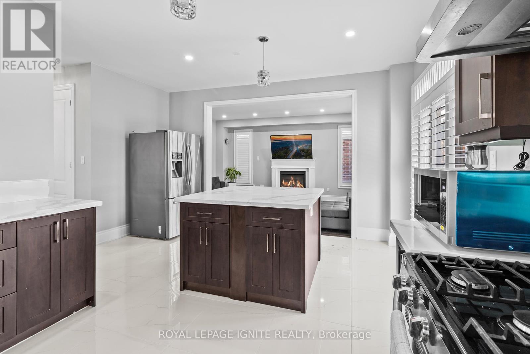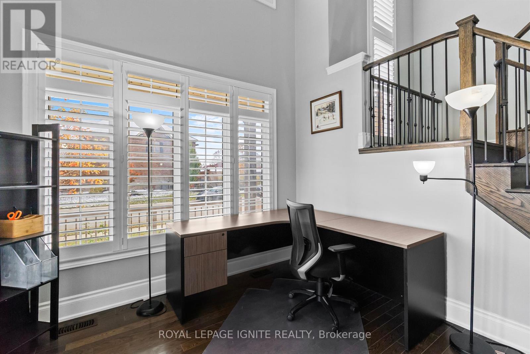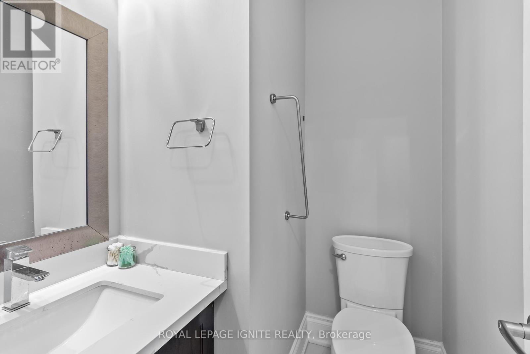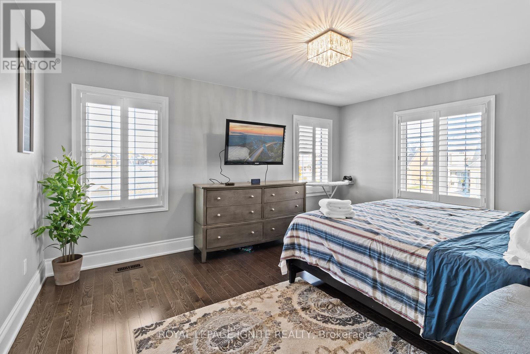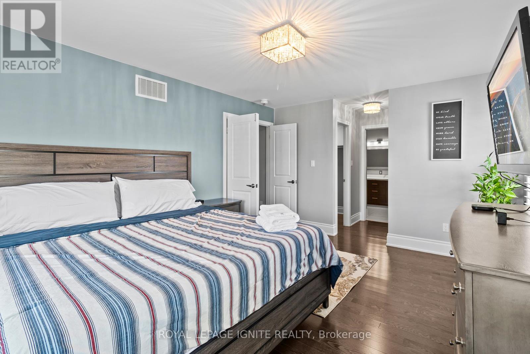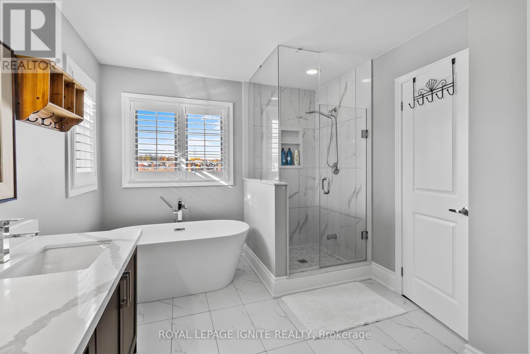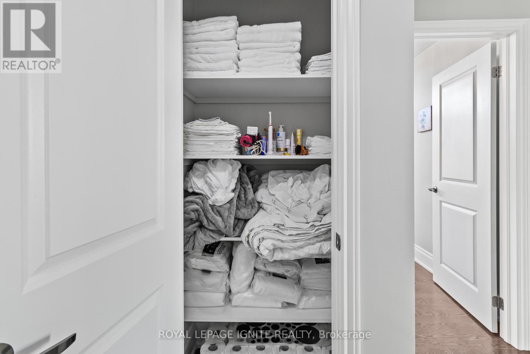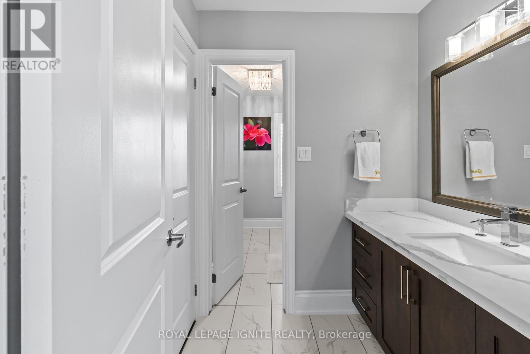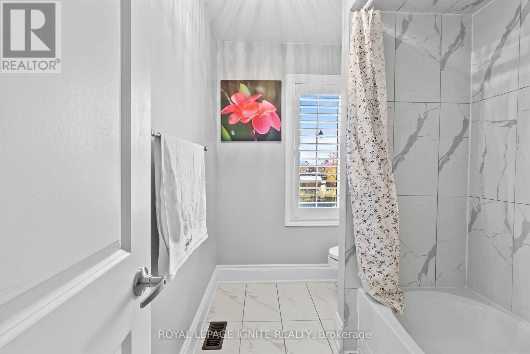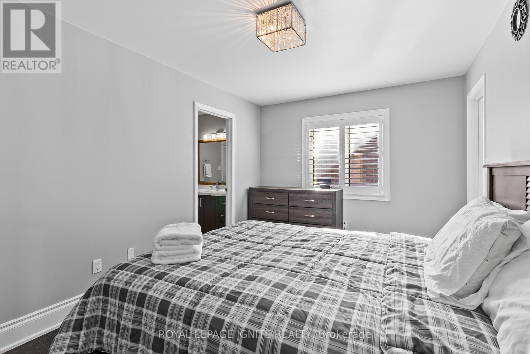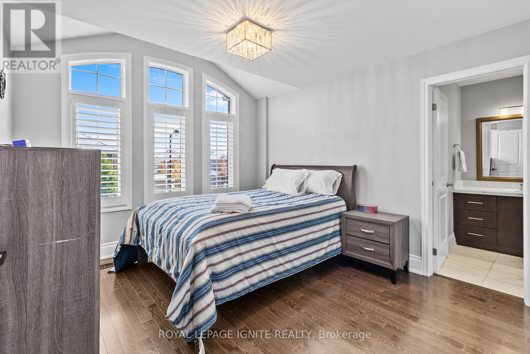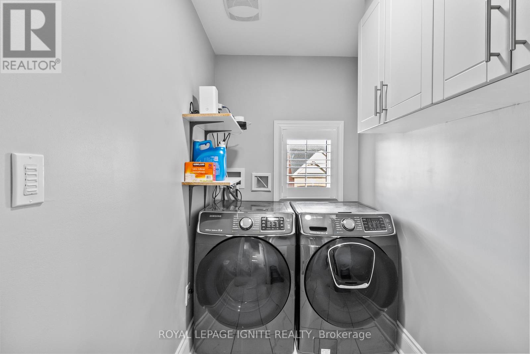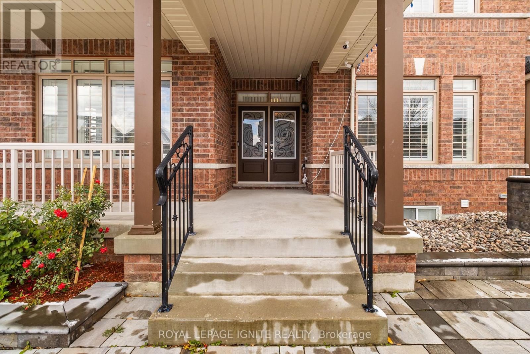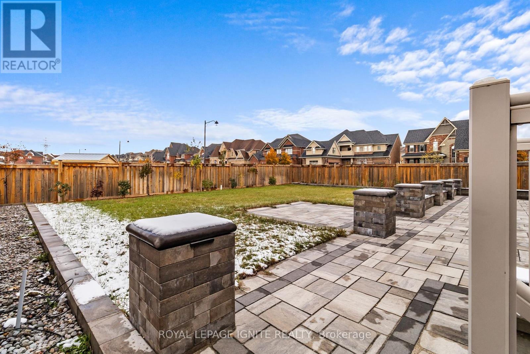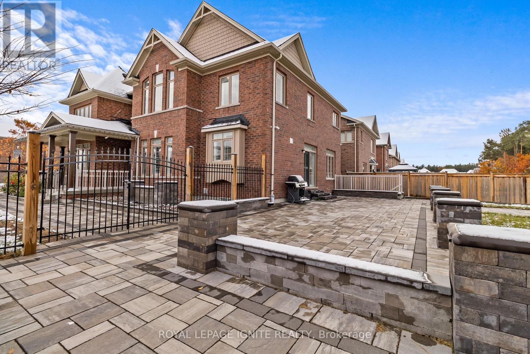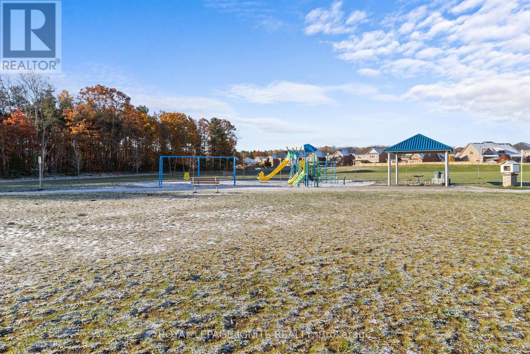22 Travers Gate Springwater, Ontario L9X 0S8
$3,400 Monthly
Extensively Upgraded Home In The Coveted Stonemanor Woods Backing Onto The Park! Welcome To 22 Travers Gate. This Stunning 2-Story Home Is The Perfect Blend Of Modern Design & Functional Elegance W/ Countless Key Features Including Separate Living, Dining, & Family Rooms W/ A Cozy Gas Fireplace. The Chef's Kitchen Is Adorned W/ Center Island, S/S Appliances Including A Gas Range, & Granite Countertops. Hrdwd Flooring Throughout The Main Level And Second, W/ Oak Staircase, Pot Lights All In-Out, & A Fireplace Adding To The Charm. On The Upper Level, You'll Discover A Spacious Primary Suite With His And Her Walk-In Closets And A Spa-Like Bathroom Featuring A Bathtub & Standing Shower. Second And Third Bedrooms With Jack & Jill Ensuite. Tenant Responsible For 70% Of Utilities[Heat, Hydro, Water, Hot Water Tank]. Separate Laundry. *Basement Not Included. Only Main & 2nd Floor.***** EXTRAS **** Stainless Steel Fridge, Stove, B/In Dishwasher. Clothes Washer & Dryer, GDO, All Window Covering, All Electric Light Fixtures. *No Smokers/No Pets* (id:46317)
Property Details
| MLS® Number | S8124340 |
| Property Type | Single Family |
| Community Name | Centre Vespra |
| Parking Space Total | 3 |
Building
| Bathroom Total | 4 |
| Bedrooms Above Ground | 4 |
| Bedrooms Total | 4 |
| Construction Style Attachment | Detached |
| Cooling Type | Central Air Conditioning |
| Exterior Finish | Brick |
| Fireplace Present | Yes |
| Heating Fuel | Natural Gas |
| Heating Type | Forced Air |
| Stories Total | 2 |
| Type | House |
Parking
| Attached Garage |
Land
| Acreage | No |
Rooms
| Level | Type | Length | Width | Dimensions |
|---|---|---|---|---|
| Second Level | Bedroom | 4.75 m | 3.71 m | 4.75 m x 3.71 m |
| Second Level | Bedroom 2 | 4.38 m | 3.04 m | 4.38 m x 3.04 m |
| Second Level | Bedroom 3 | 3.35 m | 3.84 m | 3.35 m x 3.84 m |
| Second Level | Bedroom 4 | 3.81 m | 3.68 m | 3.81 m x 3.68 m |
| Main Level | Great Room | 3.65 m | 5.49 m | 3.65 m x 5.49 m |
| Main Level | Living Room | 3.35 m | 3.35 m | 3.35 m x 3.35 m |
| Main Level | Dining Room | 3.38 m | 3.68 m | 3.38 m x 3.68 m |
| Main Level | Eating Area | 2.86 m | 4.57 m | 2.86 m x 4.57 m |
| Main Level | Kitchen | 2.46 m | 3.65 m | 2.46 m x 3.65 m |
https://www.realtor.ca/real-estate/26597186/22-travers-gate-springwater-centre-vespra
Broker
(416) 700-2222
www.jay.ca/
https://www.facebook.com/jay.paramanathan
https://www.linkedin.com/in/jayparamanathan/

D2 - 795 Milner Avenue
Toronto, Ontario M1B 3C3
(416) 282-3333
(416) 272-3333
www.igniterealty.ca
Interested?
Contact us for more information

