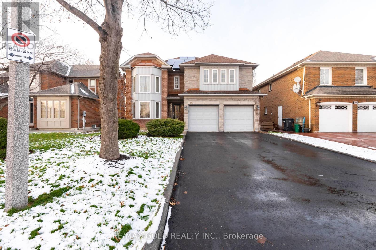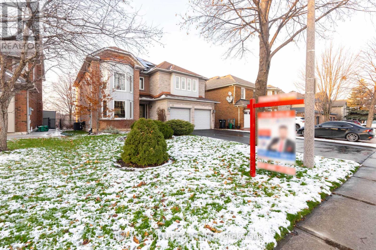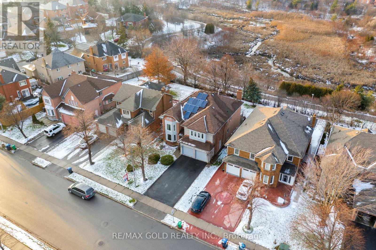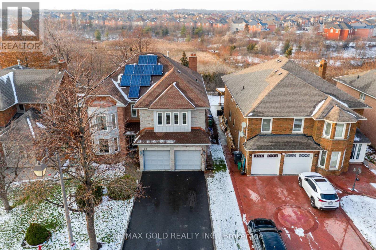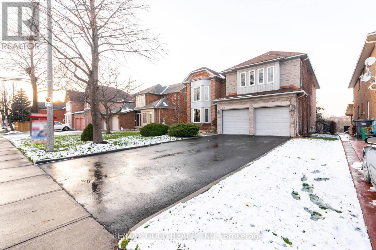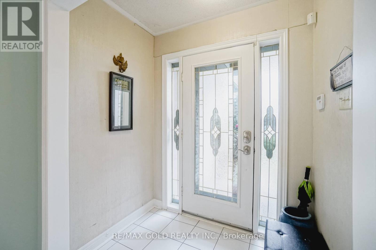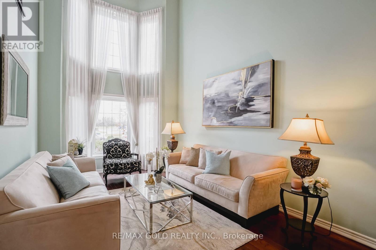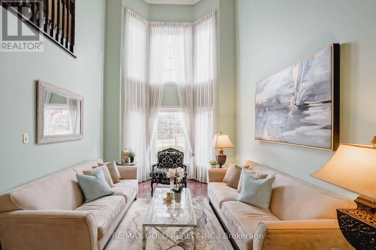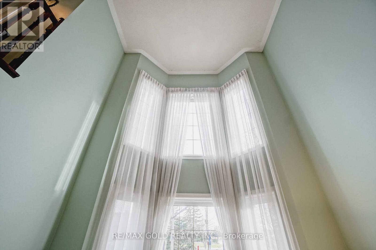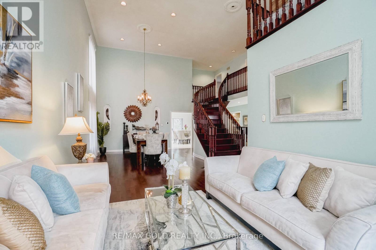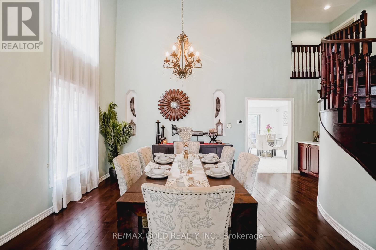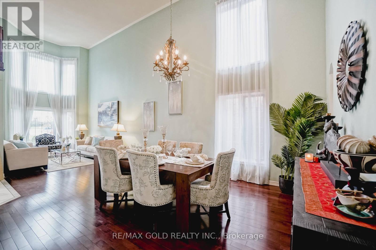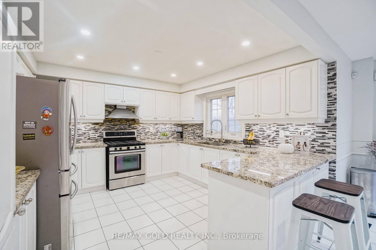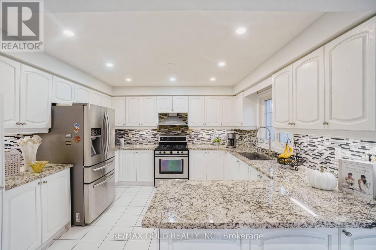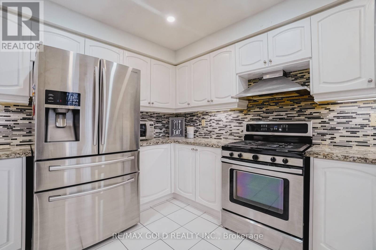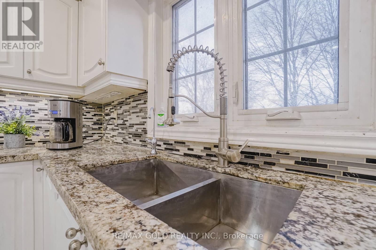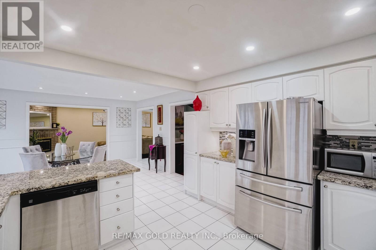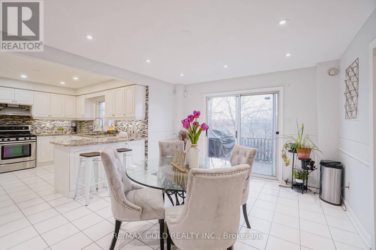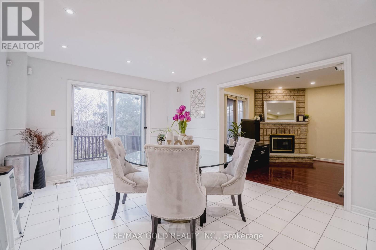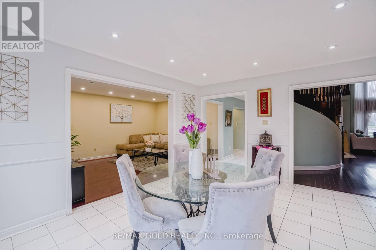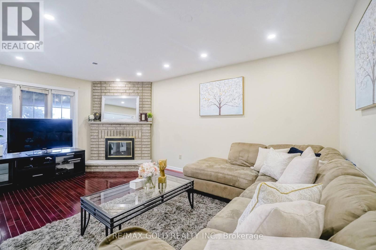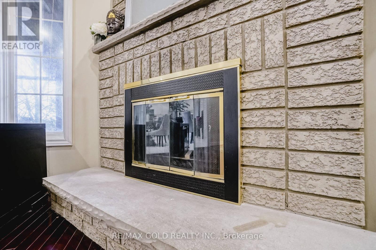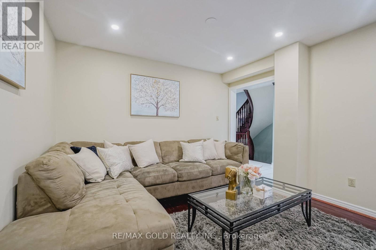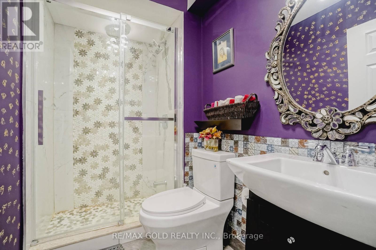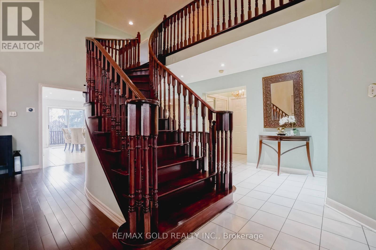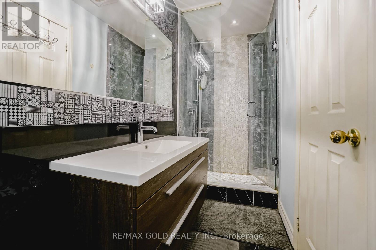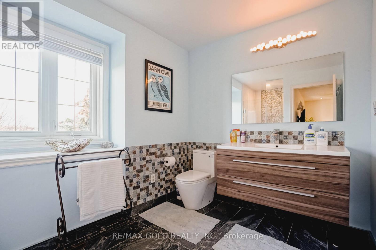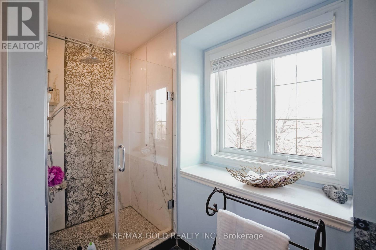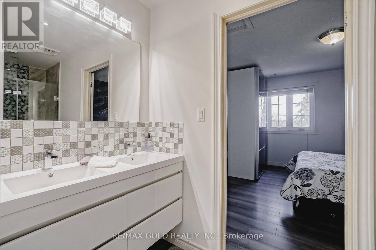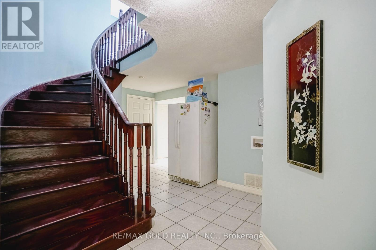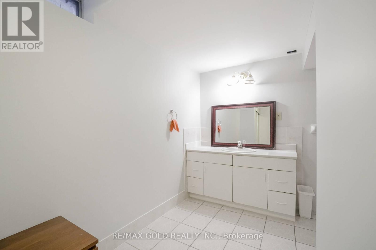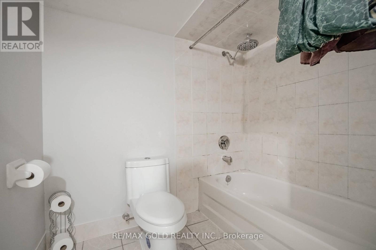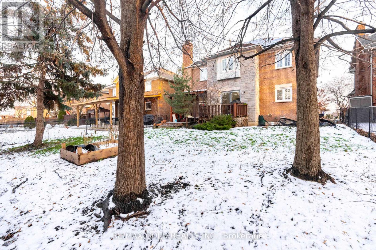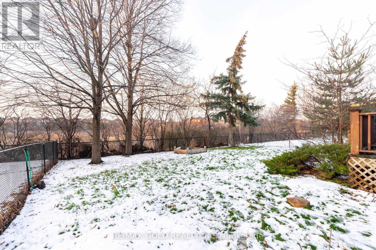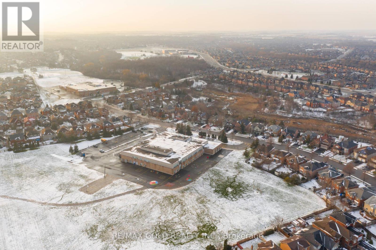22 Mountainberry Rd Brampton, Ontario L6R 1J2
6 Bedroom
5 Bathroom
Fireplace
Central Air Conditioning
Forced Air
$1,699,000
Luxury Living In Springdale.*Spectacular Ravine 50*130* Lot *Approx 3300 Sqft Upgrade. 18 Ft High Ceiling In Living & Dining Gives You ''royal Feel''. 4 Spacious Bedrooms With 3 Full Custom Bathrooms On 2nd Floor. Full Bath On Main Floor. A Kitchen W S/S Appliances - 5-Burner Gas Stove, Fridge, Dishwasher, Granit Counter Tops. Living/Dining/Family Hardwood Floor, Pot Lights, Walk Out To Ravine. 2 Bed Bsmt Apartment & With Sep Entrance & Sep Laundry.**** EXTRAS **** Premium Ravine Lot!!. Walk To Public Elementary & High Schools, Steps To Fortino's Plaza. (id:46317)
Property Details
| MLS® Number | W8123074 |
| Property Type | Single Family |
| Community Name | Sandringham-Wellington |
| Amenities Near By | Hospital, Park, Public Transit, Schools |
| Community Features | School Bus |
| Features | Ravine |
| Parking Space Total | 6 |
Building
| Bathroom Total | 5 |
| Bedrooms Above Ground | 4 |
| Bedrooms Below Ground | 2 |
| Bedrooms Total | 6 |
| Basement Features | Apartment In Basement, Separate Entrance |
| Basement Type | N/a |
| Construction Style Attachment | Detached |
| Cooling Type | Central Air Conditioning |
| Exterior Finish | Brick, Stone |
| Fireplace Present | Yes |
| Heating Fuel | Natural Gas |
| Heating Type | Forced Air |
| Stories Total | 2 |
| Type | House |
Parking
| Garage |
Land
| Acreage | No |
| Land Amenities | Hospital, Park, Public Transit, Schools |
| Size Irregular | 50.03 X 130.3 Ft ; Ravine Lot |
| Size Total Text | 50.03 X 130.3 Ft ; Ravine Lot |
Rooms
| Level | Type | Length | Width | Dimensions |
|---|---|---|---|---|
| Second Level | Primary Bedroom | 4.81 m | 3.5 m | 4.81 m x 3.5 m |
| Second Level | Bedroom 2 | 3.81 m | 3.62 m | 3.81 m x 3.62 m |
| Second Level | Bedroom 3 | 4.45 m | 3.01 m | 4.45 m x 3.01 m |
| Second Level | Bedroom 4 | 3.87 m | 3.54 m | 3.87 m x 3.54 m |
| Basement | Bedroom | 4.45 m | 3.5 m | 4.45 m x 3.5 m |
| Basement | Bedroom | 3.9 m | 3.54 m | 3.9 m x 3.54 m |
| Basement | Family Room | 11 m | 3.5 m | 11 m x 3.5 m |
| Ground Level | Living Room | 9.27 m | 3.35 m | 9.27 m x 3.35 m |
| Ground Level | Dining Room | 9.27 m | 3.35 m | 9.27 m x 3.35 m |
| Ground Level | Kitchen | 3.83 m | 3.2 m | 3.83 m x 3.2 m |
| Ground Level | Eating Area | 5.08 m | 3.78 m | 5.08 m x 3.78 m |
| Ground Level | Family Room | 3.39 m | 3.5 m | 3.39 m x 3.5 m |
Utilities
| Sewer | Installed |
| Natural Gas | Installed |
| Electricity | Installed |
| Cable | Available |
https://www.realtor.ca/real-estate/26595369/22-mountainberry-rd-brampton-sandringham-wellington

GOURAV VERMA
Broker
(647) 771-5811
(647) 771-5811
www.gouravverma.com/
https://www.facebook.com/realtorgouravverma/
Broker
(647) 771-5811
(647) 771-5811
www.gouravverma.com/
https://www.facebook.com/realtorgouravverma/
RE/MAX GOLD REALTY INC.
2720 North Park Drive #201
Brampton, Ontario L6S 0E9
2720 North Park Drive #201
Brampton, Ontario L6S 0E9
(905) 456-1010
(905) 673-8900
Interested?
Contact us for more information

