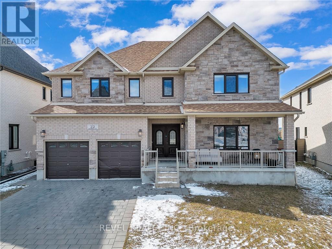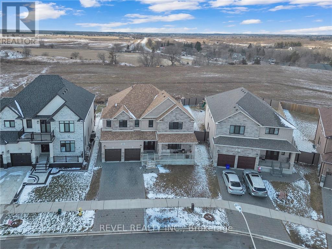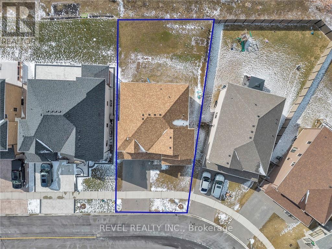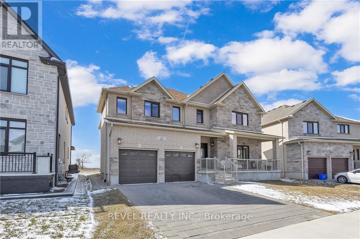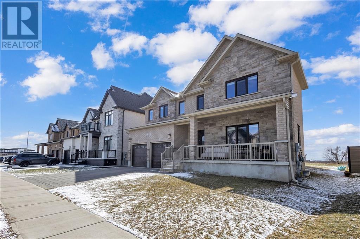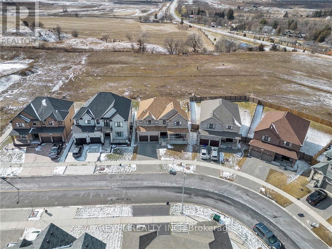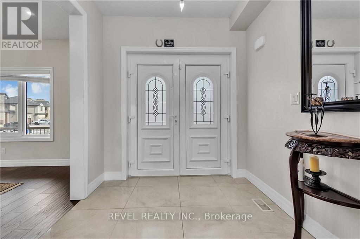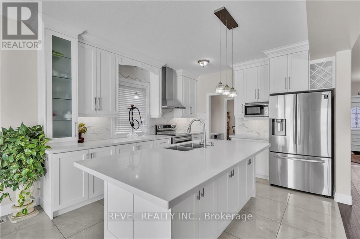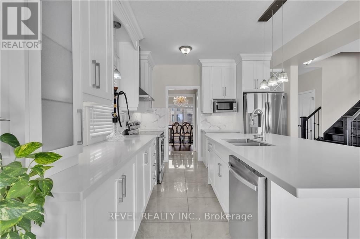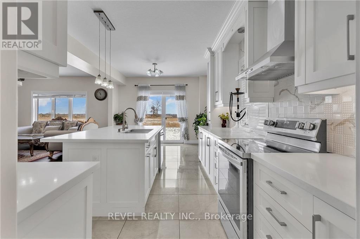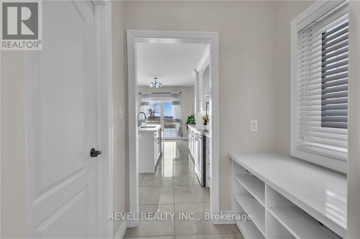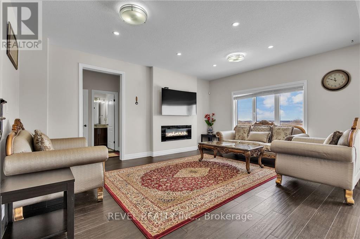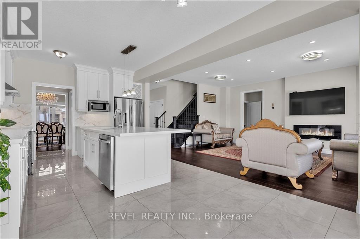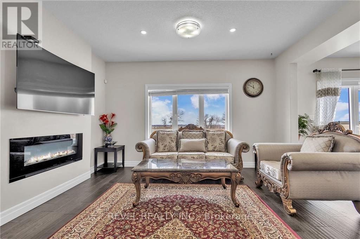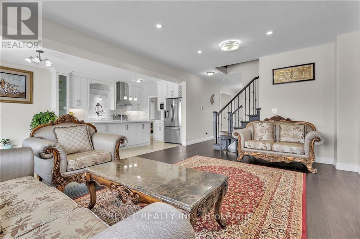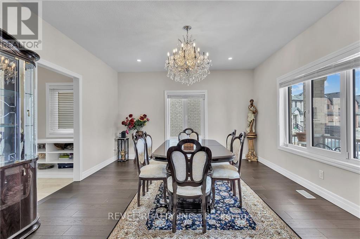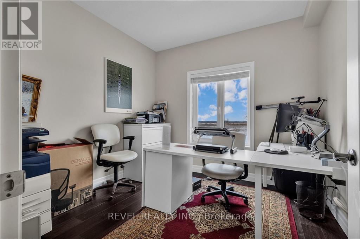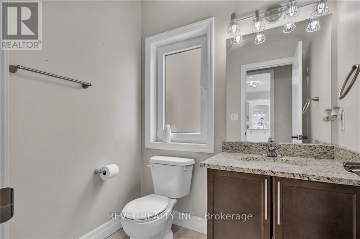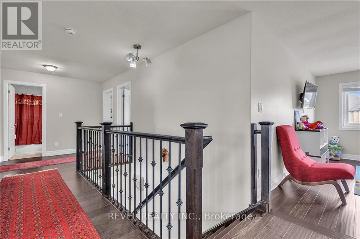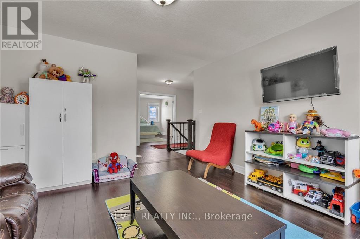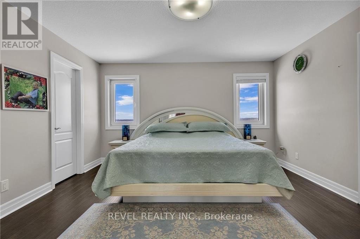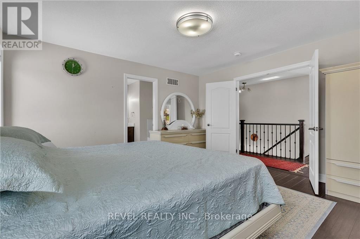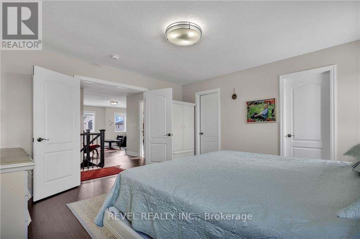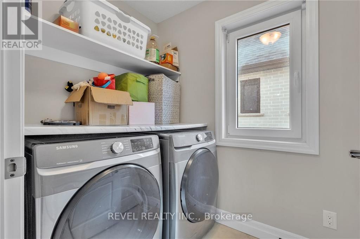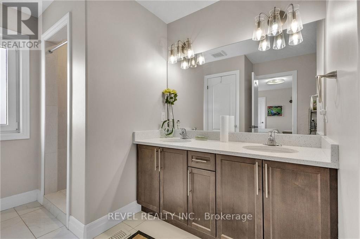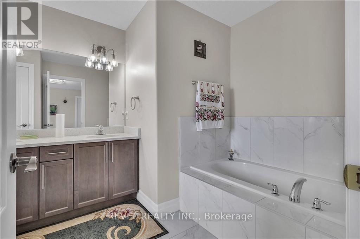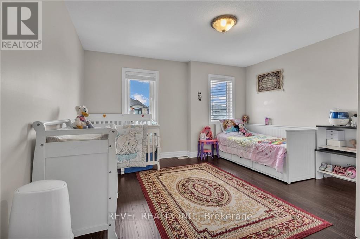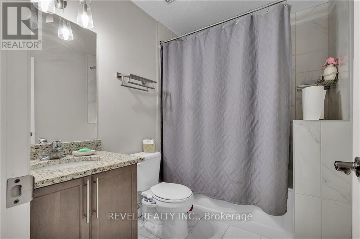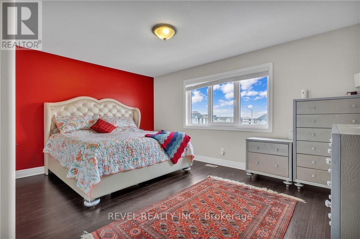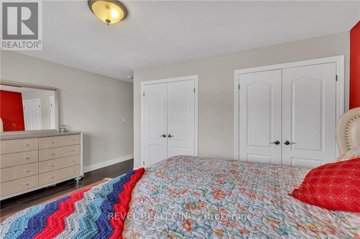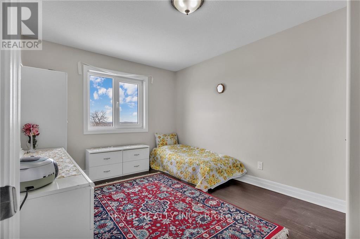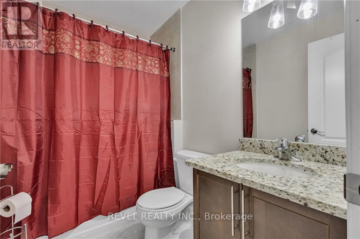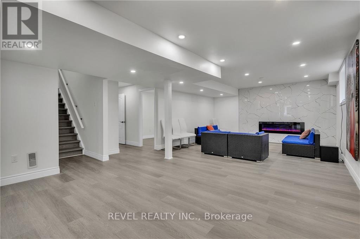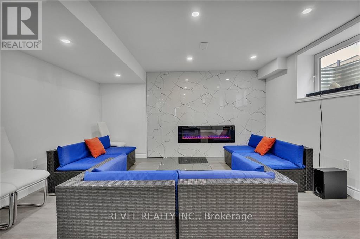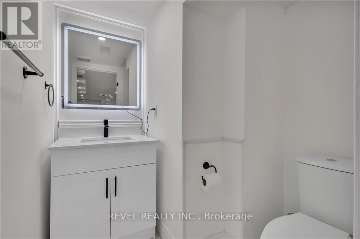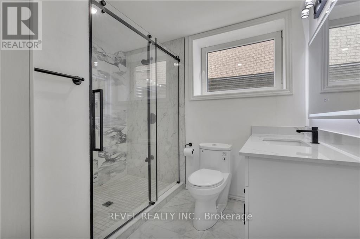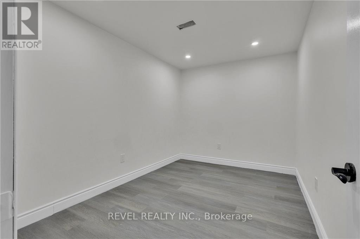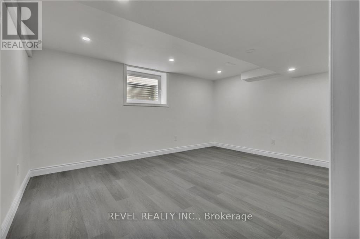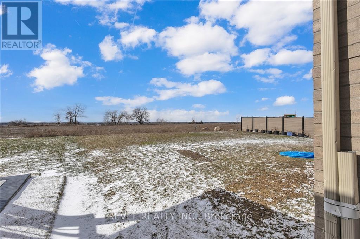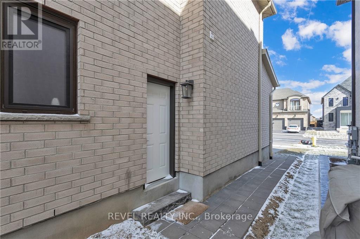6 Bedroom
6 Bathroom
Fireplace
Central Air Conditioning
Forced Air
$1,399,000
2975 sqft of living space with over 150k in UPGRADES! Welcome to 22 Morris St, this home seamlessly blends style, functionality, and comfort. Grand foyer and into a home with high ceilings, natural light, spacious living and lavish finishes. This open concept layout connects the living, dining and kitchen area. This DREAM kitchen offers a LARGE island, Quartz countertop, and WALK IN PANTRY. Main floor offers 2 living area, formal dining, OFFICE, 2pc powder room, and access to the double car garage. With 4 bedrooms + loft (potential 5th bedroom) & 3.5 bathrooms above grade and a 2 BEDROOM, 1.5 BATHROOM FINISHED BASEMENT WITH SEPARATE ENTRANCE! The second floor features the primary bedroom w/ HIS&HER WALK IN CLOSETS, 5pc ensuite, 3 additional bedrooms and 2 additional bathrooms. Walking distance to Cobblestone Elementary School and Sacred Heart School. There is rough-in for a kitchen in the basement, gas line for stove and outdoor BBQ! Minutes away from 403, stores, downtown, and more. (id:46317)
Property Details
|
MLS® Number
|
X8142026 |
|
Property Type
|
Single Family |
|
Community Name
|
Paris |
|
Amenities Near By
|
Park, Place Of Worship, Schools |
|
Community Features
|
School Bus |
|
Parking Space Total
|
4 |
Building
|
Bathroom Total
|
6 |
|
Bedrooms Above Ground
|
4 |
|
Bedrooms Below Ground
|
2 |
|
Bedrooms Total
|
6 |
|
Basement Development
|
Finished |
|
Basement Type
|
Full (finished) |
|
Construction Style Attachment
|
Detached |
|
Cooling Type
|
Central Air Conditioning |
|
Exterior Finish
|
Brick, Stone |
|
Fireplace Present
|
Yes |
|
Heating Fuel
|
Natural Gas |
|
Heating Type
|
Forced Air |
|
Stories Total
|
2 |
|
Type
|
House |
Parking
Land
|
Acreage
|
No |
|
Land Amenities
|
Park, Place Of Worship, Schools |
|
Size Irregular
|
51.97 X 116 Ft |
|
Size Total Text
|
51.97 X 116 Ft |
Rooms
| Level |
Type |
Length |
Width |
Dimensions |
|
Second Level |
Primary Bedroom |
4.32 m |
4.14 m |
4.32 m x 4.14 m |
|
Second Level |
Bedroom |
3.78 m |
3.66 m |
3.78 m x 3.66 m |
|
Second Level |
Bedroom |
3.66 m |
3.66 m |
3.66 m x 3.66 m |
|
Second Level |
Bedroom |
3.38 m |
3.05 m |
3.38 m x 3.05 m |
|
Second Level |
Laundry Room |
|
|
Measurements not available |
|
Second Level |
Media |
4.04 m |
2.44 m |
4.04 m x 2.44 m |
|
Basement |
Bedroom |
3.38 m |
3.05 m |
3.38 m x 3.05 m |
|
Main Level |
Living Room |
3.99 m |
3.45 m |
3.99 m x 3.45 m |
|
Main Level |
Dining Room |
3.43 m |
2.74 m |
3.43 m x 2.74 m |
|
Main Level |
Family Room |
5.51 m |
4.39 m |
5.51 m x 4.39 m |
|
Main Level |
Office |
3.07 m |
3.05 m |
3.07 m x 3.05 m |
|
Main Level |
Kitchen |
3.45 m |
3.78 m |
3.45 m x 3.78 m |
https://www.realtor.ca/real-estate/26623006/22-morris-st-brant-paris
REVEL REALTY INC.
(519) 304-7253
(905) 357-1705

