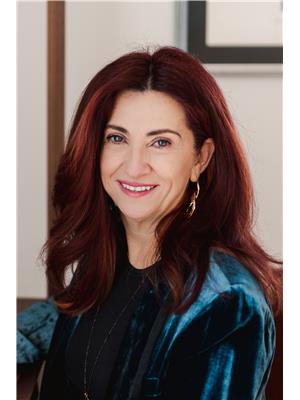22 Mccord Rd Toronto, Ontario M4S 2T6
4 Bedroom
2 Bathroom
Fireplace
Central Air Conditioning
Forced Air
$4,500 Monthly
Beautiful home on quiet street in Maurice Cody School district! Open concept, hardwood floors, just move in popular Davisville Village & enjoy the nearby shops, restaurants, coffee shops, parks & trails**** EXTRAS **** Existing furniture can stay for the Tenant's use if needed. Brand new mattress in box in primary bdr. (id:46317)
Property Details
| MLS® Number | C8161246 |
| Property Type | Single Family |
| Community Name | Mount Pleasant East |
| Amenities Near By | Park, Public Transit, Schools |
| Parking Space Total | 2 |
Building
| Bathroom Total | 2 |
| Bedrooms Above Ground | 3 |
| Bedrooms Below Ground | 1 |
| Bedrooms Total | 4 |
| Basement Development | Finished |
| Basement Type | N/a (finished) |
| Construction Style Attachment | Semi-detached |
| Cooling Type | Central Air Conditioning |
| Exterior Finish | Brick |
| Fireplace Present | Yes |
| Heating Fuel | Natural Gas |
| Heating Type | Forced Air |
| Stories Total | 2 |
| Type | House |
Parking
| Detached Garage |
Land
| Acreage | No |
| Land Amenities | Park, Public Transit, Schools |
| Size Irregular | 26 X 109 Ft |
| Size Total Text | 26 X 109 Ft |
Rooms
| Level | Type | Length | Width | Dimensions |
|---|---|---|---|---|
| Second Level | Primary Bedroom | 3.65 m | 3.37 m | 3.65 m x 3.37 m |
| Second Level | Bedroom 2 | 4.22 m | 2.85 m | 4.22 m x 2.85 m |
| Second Level | Bedroom 3 | 3.1 m | 2.33 m | 3.1 m x 2.33 m |
| Lower Level | Recreational, Games Room | 5.3 m | 4.2 m | 5.3 m x 4.2 m |
| Lower Level | Bedroom | 2.8 m | 2.79 m | 2.8 m x 2.79 m |
| Main Level | Living Room | 4.42 m | 4.32 m | 4.42 m x 4.32 m |
| Main Level | Dining Room | 5.27 m | 4.22 m | 5.27 m x 4.22 m |
| Main Level | Kitchen | 5.27 m | 4.22 m | 5.27 m x 4.22 m |
https://www.realtor.ca/real-estate/26650545/22-mccord-rd-toronto-mount-pleasant-east

EFNAN ABACIOGLU
Salesperson
(416) 785-1500
Salesperson
(416) 785-1500

FOREST HILL REAL ESTATE INC.
1911 Avenue Road
Toronto, Ontario M5M 3Z9
1911 Avenue Road
Toronto, Ontario M5M 3Z9
(416) 785-1500
(416) 785-8100
www.foresthillcentral.com
Interested?
Contact us for more information



















