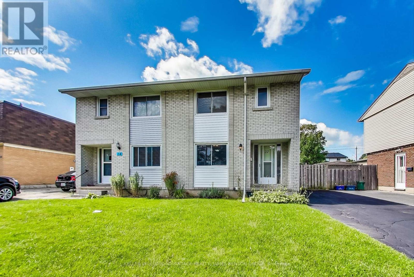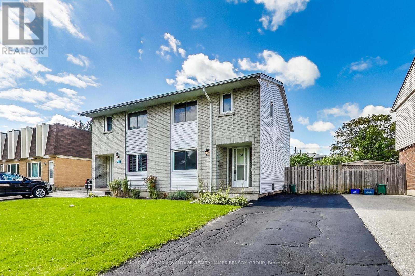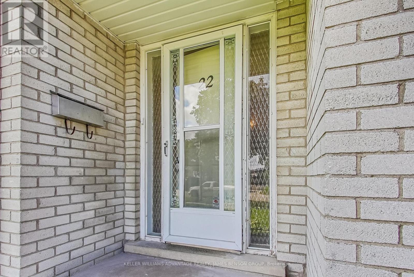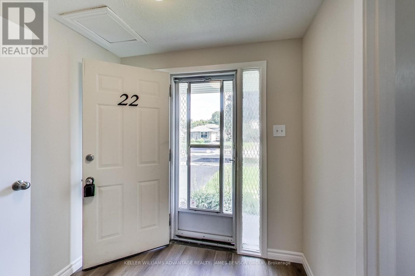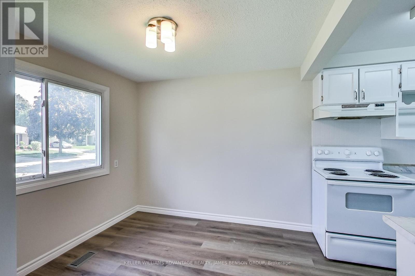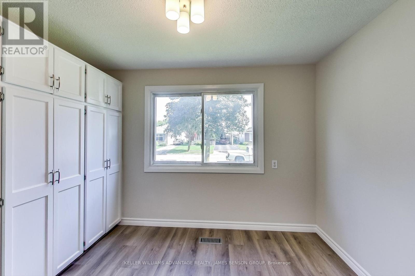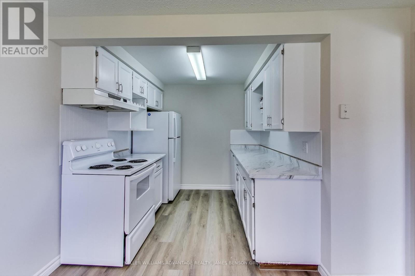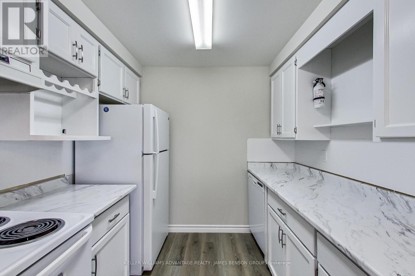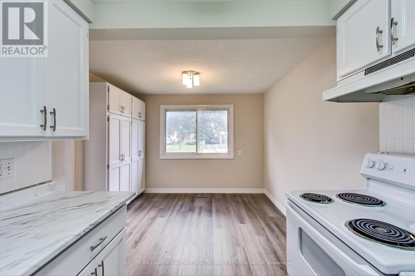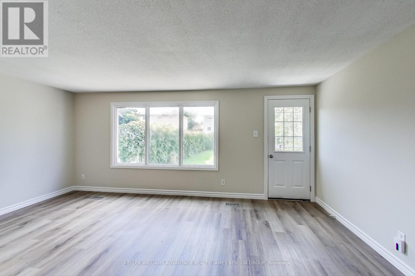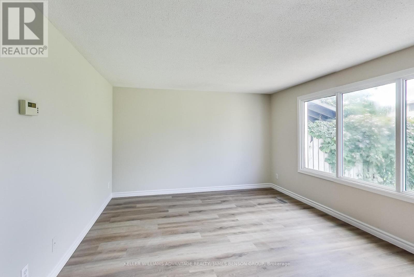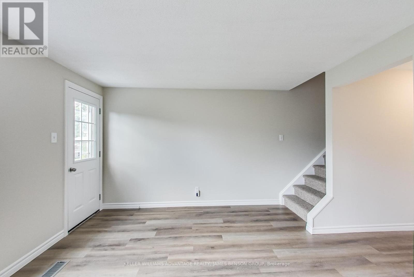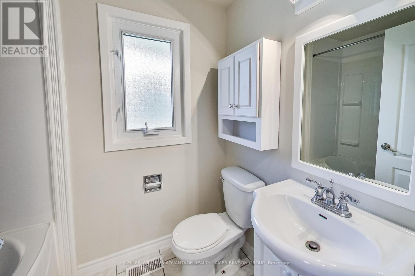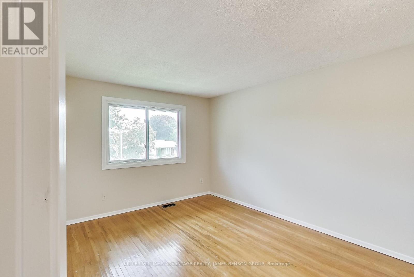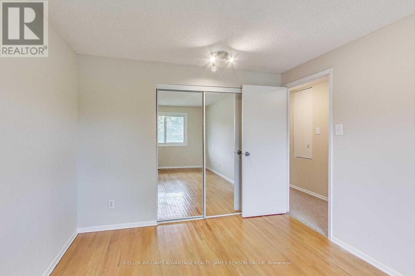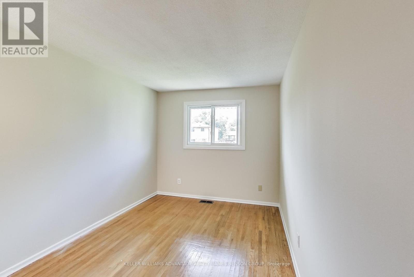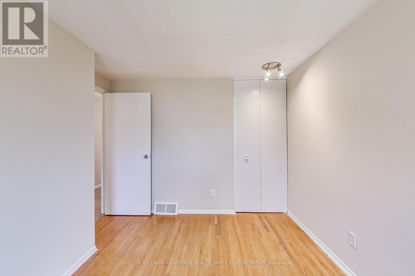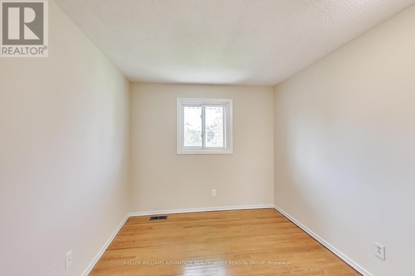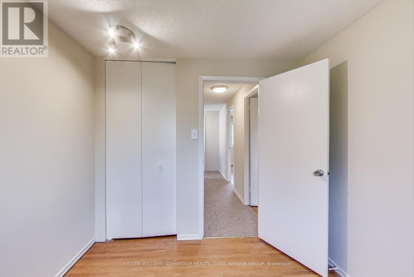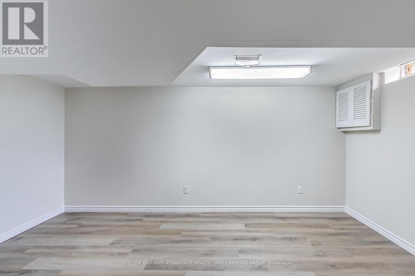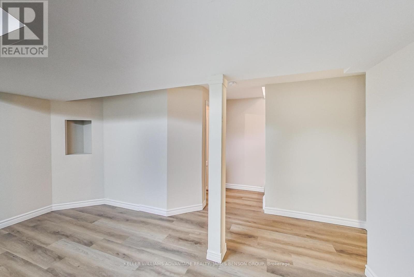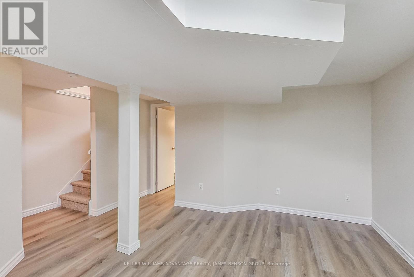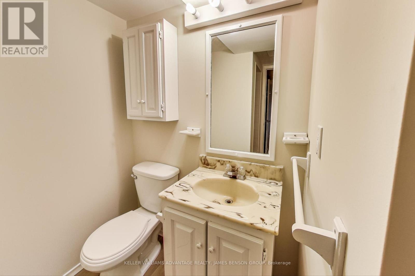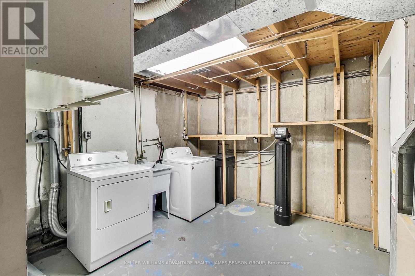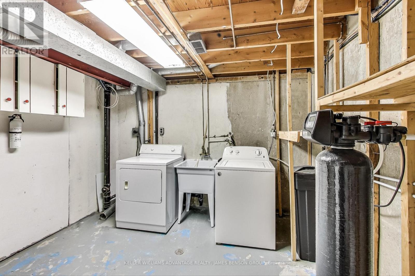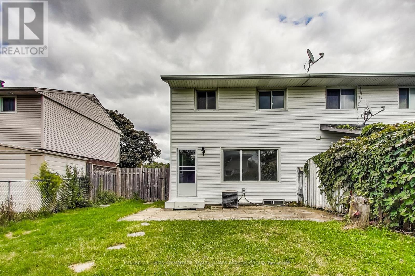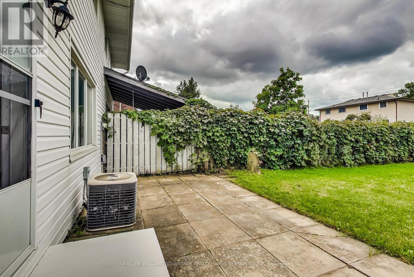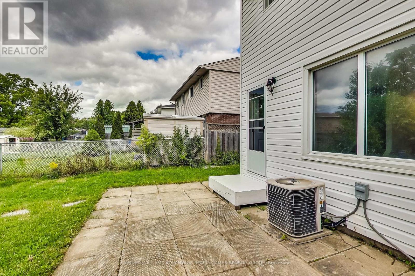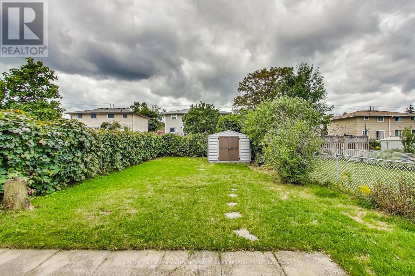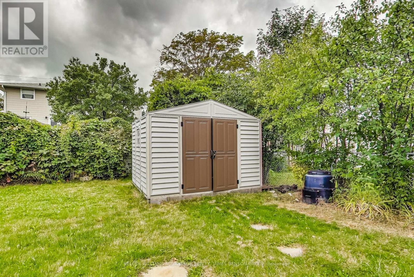22 Lucerne Dr Kitchener, Ontario N2E 1B3
3 Bedroom
2 Bathroom
Central Air Conditioning
Forced Air
$569,900
. (id:46317)
Property Details
| MLS® Number | X8172106 |
| Property Type | Single Family |
| Parking Space Total | 2 |
Building
| Bathroom Total | 2 |
| Bedrooms Above Ground | 3 |
| Bedrooms Total | 3 |
| Basement Development | Finished |
| Basement Type | N/a (finished) |
| Construction Style Attachment | Semi-detached |
| Cooling Type | Central Air Conditioning |
| Exterior Finish | Aluminum Siding, Brick |
| Heating Fuel | Natural Gas |
| Heating Type | Forced Air |
| Stories Total | 2 |
| Type | House |
Land
| Acreage | No |
| Size Irregular | 30 X 120 Ft |
| Size Total Text | 30 X 120 Ft |
Rooms
| Level | Type | Length | Width | Dimensions |
|---|---|---|---|---|
| Second Level | Bedroom | 3 m | 3.9 m | 3 m x 3.9 m |
| Second Level | Bedroom | 2.6 m | 4.1 m | 2.6 m x 4.1 m |
| Second Level | Bedroom | 2.6 m | 3.1 m | 2.6 m x 3.1 m |
| Lower Level | Laundry Room | 2.9 m | 3 m | 2.9 m x 3 m |
| Lower Level | Other | 1.6 m | 2.3 m | 1.6 m x 2.3 m |
| Lower Level | Recreational, Games Room | 3.5 m | 4.8 m | 3.5 m x 4.8 m |
| Main Level | Kitchen | 2.4 m | 2.2 m | 2.4 m x 2.2 m |
| Main Level | Eating Area | 3.1 m | 2.8 m | 3.1 m x 2.8 m |
| Main Level | Living Room | 5.3 m | 3.6 m | 5.3 m x 3.6 m |
| Main Level | Dining Room | 5.3 m | 3.6 m | 5.3 m x 3.6 m |
https://www.realtor.ca/real-estate/26666469/22-lucerne-dr-kitchener

JAMES A. BENSON
Broker of Record
(647) 494-3143
www.jamesbensongroup.com/
https://www.facebook.com/James-Benson-Team-Real-Estate-168284763247427/
Broker of Record
(647) 494-3143
www.jamesbensongroup.com/
https://www.facebook.com/James-Benson-Team-Real-Estate-168284763247427/

KELLER WILLIAMS ADVANTAGE REALTY, JAMES BENSON GROUP
1238 Queen St E Unit B1
Toronto, Ontario M4L 1C3
1238 Queen St E Unit B1
Toronto, Ontario M4L 1C3
(647) 494-3143
www.jamesbenson.ca
Interested?
Contact us for more information

